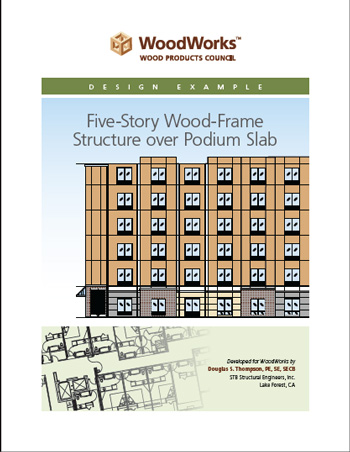Five-Story Wood-Frame Structure over Podium Slab

Download the complete 80pp document here.
Overview
This design example illustrates the seismic and wind design of a hotel that includes five stories of wood-frame construction over a one-story concrete podium slab and is assigned to Seismic Design Category D. The gravity load framing system consists of wood-frame bearing walls for the upper stories and concrete bearing walls for the lower story. The lateral load-resisting system consists of wood-frame shear walls for the upper stories and concrete shear walls for the lower story. Typical building elevation and floor plan of the structure are shown in Figures 2 and 3 respectively. A typical section showing the heights of the structure is shown in Figure 6. The wood roof is framed with pre-manufactured wood trusses. The floor is framed with prefabricated wood I-joists. The floors have a 1-1⁄2 inch lightweight concrete topping. The roofing is composition shingles.
This design example uses the term “podium slab” which, while not a term defined in the 2012 International Building Code (IBC) or 2013 California Building Code (CBC), is included in the commentary to Åò510.2 in the 2012 IBC (509.2 in the 2009 IBC). Also referred to as pedestal or platform buildings, this type of construction has a slab and beam system that is designed to support the entire weight of the wood superstructure. Section 510.2 of the 2012 IBC outlines the use of horizontal building separations, which allow a 3-hour fire resistance rated assembly to be used to create separate buildings for the purposes of allowable height and area. This is similar to the concept used for fire walls.
When designing this type of mid-rise wood-frame structure, there are several unique design elements to consider. The following steps provide a detailed analysis of some of the important seismic requirements of the shear walls per the 2012 IBC and 2013 CBC.
This example is not a complete building design. Many aspects have not been included, specifically the gravity load framing system, and only certain steps of the seismic and wind design related to portions of a selected shear wall have been illustrated. The steps that have been illustrated may be more detailed than what is necessary for an actual building design but are presented in this manner to help the design engineer understand the process.
