A New Roof for Zurich's Elephants
Zurich zoo's elephants, soon to be eight with the birth of a baby and the acquisition of a second male, recently moved in to a new home: a compound of some 22,000 m2 with a 6,800 m2 shelter under a wooden free form cupola spanning 80 m. The park is named after the Thaï Kaeng Krachan wildlife reserve where Zurich zoo sponsors and maintains a wildlife protection program.
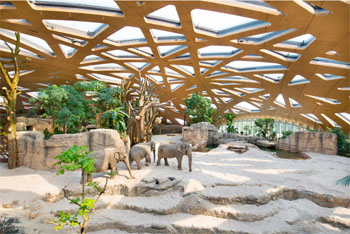
The roof's undulating edge accommodates daylight, viewing and occultation needs and sits on 276 angular concrete/wood columns standing on a concrete ring foundation set into the sloping grounds.
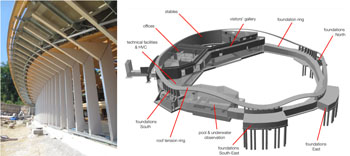
The technical facilities and stables housed under the cupola are built in reinforced concrete, reinforced in the double sense of meaning, as an elephant bull can push up to 15 metric tons and pull - with the trunk alone - some 5 tons.
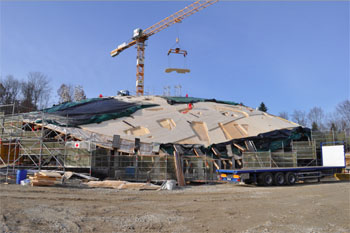
The wooden shell is assembled from three triple-layered precut CLT panels (Merk Timber Leno), like the pieces of three overlapping puzzles, to form a canopy with 271 skylights fitted with transparent EFTE foil air cushions in a seemingly accidental pattern that hides careful structural planning and a complex array of wooden beams along the structural rays of the form. Some 3,700 m3 of wood, 500,000 nails and 90,000 special carpentry screws were used in the construction.
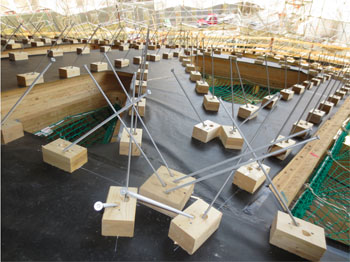
A reinforced concrete tension ring - connected to the CLT through SFS intec wood/concrete connecting screws - belts the shell.
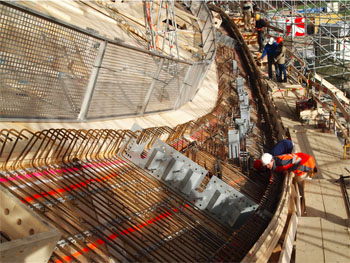
The roof is watertight with a EPDM felt film covering and allows for technical distribution under a second shell made from weather resistant Kerto LVL, accessible for maintenance and cleaning.

Parametric programming
As in the Metz Pompidou Centre roof (2010), the extremely complex design, engineering, statics, production and assembly planning could not be done in manual design in linear sequencing. The shell's free form had to be defined from a mathematical simulation of its geometry (NURBS) as the single x-y-z axis are a handycap in complex forms when it comes to apprehending structural tensions and the configuration and assembly of the individual building elements.
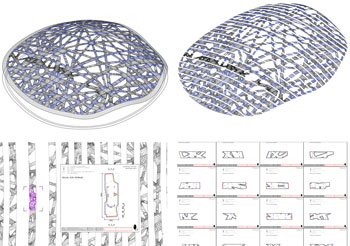
From structural analysis to individual element identification and cnc machining
Parametric programming, a new discipline of interface management, uses a combination of computer programming facilities designed to optimise the multitude of often conflicting parameters of the various needs of structural guaranties, manufacturing processes, assembly and transport conditions. This is not simply 3D computer modeling. If Rhino software allows a start, the process seeks at first a level of abstraction allowing the consideration in the whole of the many parameters and then implements "programming pilots" to handle them.
This particular knowhow confirms wood construction's unique capacity of managing all of its building aspects through uninterrupted transfers of interconnecting data, from architectural and structural CAD through statics to CNC machining and 3D modelling of assembly sequencing. The oldest building material is in avant-garde form.
The elephants appear to be happy, too.
Opened: June 2014
Cost, total, incl. VAT (8,5 %): 41.000.000 CHF (Australian $ 47.218.000)
Contracting owner: Zurich Zoo GmbH
Architects: Markus Schietsch Architekten, Zurich
Landscape architects (int./ext.): Lorenz Eugster GmbH, Zurich
Engineering, structural and envelope: Walt + Galmarini AG, Zurich
Parametric Programming: Kaulquappe GmbH, Zurich
Wood construction: group Holzbau Implenia / Brunner Erben, CH
images:
Zoo Zurich, Jean-Luc Grossmann, Markus Schietsch Architekten, Walt+Galmarini, Kaulquappe
