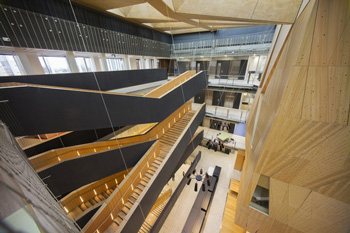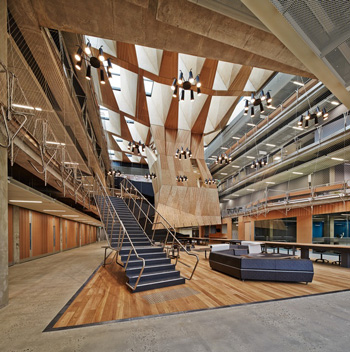University of Melbourne’s Faculty of Architecture, Building and Planning
The winner of an international design competition conducted by the University of Melbourne in 2009, the MSD was completed in August 2014, after fourteen months of construction.
A significant structure, the MSD can accommodate 2000 students and 200 staff, in addition it houses three lecture theatres, the largest with 500 seats.
The exterior is characterised by four distinctly different facades, each designed to optimise environmental performance.
The building was conceived to represent the MSD’s disciplines, viz architecture, landscape architecture, urban design and planning and property and construction.

Image: John Gollings
Internally, sweeping spaces and complex forms not only create a visually arresting experience for the occupants, but are cleverly conceived to reveal the form and functions of the structure – the inner workings of the building.
An almost eccentric feature is a vertical tier of three plywood-clad classrooms, suspended from glulam timber beams, piercing the volume of the atrium.
The GBCA has awarded the MSD a 6-star Green Star rating for design - it is the first education building to be awarded 10 Green Star innovation credits.

