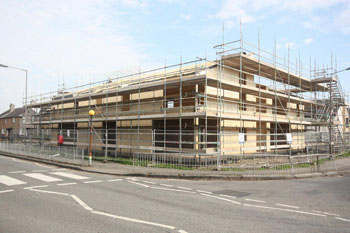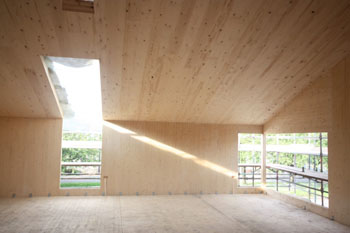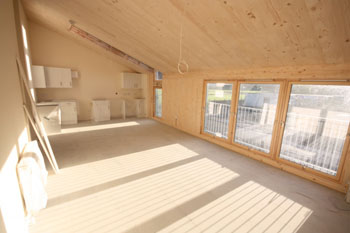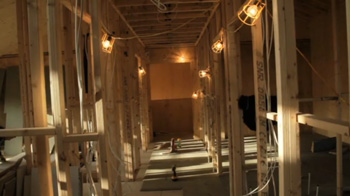Mixed Use Residential/Retail CLT Case Study
Huntly Cresecent, Raploch, Stirling, Scotland.
This online case study covers the first mixed-use retail/housing development of mass timber construction in Scotland. It is particularly thorough and documents the process from design to delivery - including the challenges faced as the team managed the innovative design through building control processes and fire regulation requirements.
The building consists of three commercial units located on the ground floor and three apartments located above the commercial units.
The comprehensive online case study provides a wealth of information, including:
Introduction
The background to the project, the location and the decision making process. Read more here.
Technical Specifications
Information extracted from a Report, Raploch Mixed Use Development: Mechanical Services Specification, compiled by ARUP Associates in October 2010. Read more here.
Sustainability Checklist
Prepared by Anderson Bell + Christie Architects. Report Compiled and Issued to Raploch URC. Read more here.
Construction - a Step by Step Guide
A comprehensive explanation of the construction materials and process. Read more here.
Points of View - from people involved
These interesting and informative pieces were written by the Developer, Client, Architect, Fire Officer, Timber Technology Specialist, Structural Engineers and Building Surveyor. Read more here.
Image

Exterior shot shows residential over retail
Image

CLT panels form an exposed ceiling, painted before occupancy
Image

The building combines CLT and traditional interior framing
Image

