Wood Solutions 2015 European Tour - Day One
Milan Day 1
What a day, absolutely exhausted. The day kicked off with an early departure of the 21 participants of the tour. Our first stop was to the Arese Shopping Centre, currently under development on the site of the old Alfa Romeo Factory in Milan, once the home of more than 40,000 workers. This will be the largest shopping centre built in one single phase in Italy covering 92,000m2 and boasting over 200 shops, cafés, restaurants, outdoor as well as indoor sport, cultural and health facilities. With nothing open no time was wasted on shopping
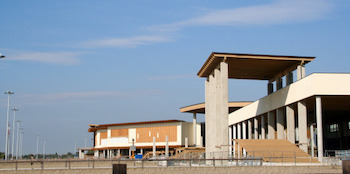
The centre will eventually attract visitors from across North Milan, the Lakes and Switzerland, with more than 8 million people within a one hour radius. The Ares centre is based on a street plan with indoor buildings, indoor and outdoor squares, porticos, gates and gardens. Along with real trees, a range of plazas with their own identities, a ramp resembling that of the Guggenheim in New York City and a roof supported by one of the largest glulam structures in Europe, the Arese Shopping Centre is also touted as the most sustainable large scale shopping centre ever designed in Italy.
The site will use some 5,000m2 of Glulam timber across the centre, along with concrete and steel, very much a hybrid construction. The timber covers the larger spans mixed with the ceiling cassettes and panels. Inside it is spruce with the beams constructed of 4cm lamellae producing 2m high beams each some 24m long. The timber constructions are made to withstand 90 minutes of fire before failing. Being built in a seismic zone the connections include a neoprene layer to allow for movement. The design using timber allowed for a rapid 12 month construction time starting in August 2014, we arrived to see the finishing touches being made to the structure. This was done by 8 teams and a total of 32 people. Each day some 40 trucks arrived with concrete, timber and other materials.
The piece de resistance is the entrance hall, in the centre it is 23m high with the longest span being 56m (the same as the Pantheon in Rome). Columns have tolerance of 5mm to allow them to fit so accurately. Inside the centre of the entrance hall is a steel ring, which locks all the other pieces together. Each of the six triangles was formed on the ground and then lifted in to place. The individual triangles weigh 25tonnes (wow) and each took one working day to install. All went well with the installation and when the scaffolding was removed the structure settled 7cm down, less than predicted.
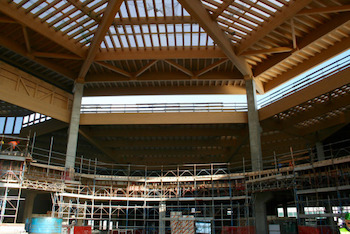
The entrance hall
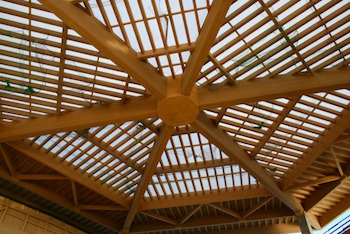
The entrance hall
Across the south side of the building are a series of louvres, each 2.5m wide and some 10m in length. Within the mall the timber has been combined with a polycarbonate cover, which has been fitted very accurately to show no joins. One additional benefit of using the polycarbonate is that the panels filter the light to reduce heat penetration and modify the internal temperature of the centre. Once again the beams are assembled on the ground and lifted into place. Every beam was installed differently as none were the same. The shortest being 26m and the longest 42m.
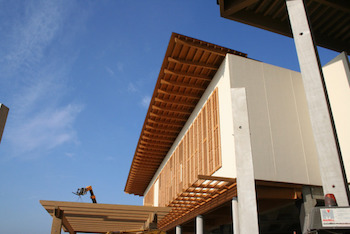
Louvres
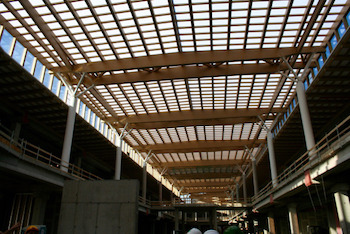
Glulam ceiling showing polycarbonate sheeting
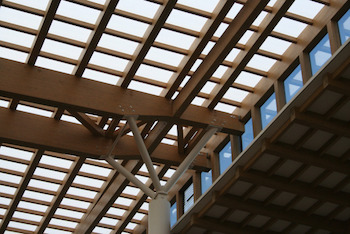
Ceiling side joints
At the point where the galleries and the entrance joined the installation took 2 weeks with the need for extra seismic resistance where the two systems combined. At points seismic monitors will be installed to keep a watch- on the building and any movement.
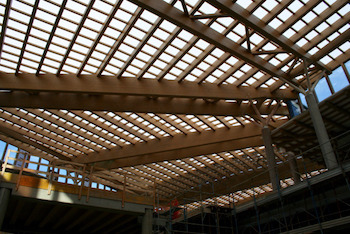
Ninety degree turn
One of the hardest points and the final piece was where there is a 90-degree turn, this is where the clockwise and anticlockwise installation teams met. With the need for seismic resistance and beams weighing 55tonnes, requiring an expensive crane hire this had to be done perfectly.
A brilliant building demonstrating the use of timber (glulam) along with other materials in a spectacularly well engineered design. Rather impressive.
During the middle of day 1 we visited the Milan Expo – more about that tomorrow.
Our day culminated in a late afternoon visit to the Via Cenni. This is a set of 4 towers of low rent social / public housing in Milan built largely from CLT apart from having concrete forming the underground car park and the foundations for the towers.
The appearance of these buildings is striking not because they look different or spectacular but because they are cared for, clean, no graffiti and with public areas including gardens and trees. The residents interested in our visit came out to look and chat with their neighbours. This is a community and talking with one of the residents we found a genuine passion for their wooden construction, the comfort including the thermal comfort of their apartments. This is a great advertisement for well designed living spaces using timber as one of the elements of the overall environment.
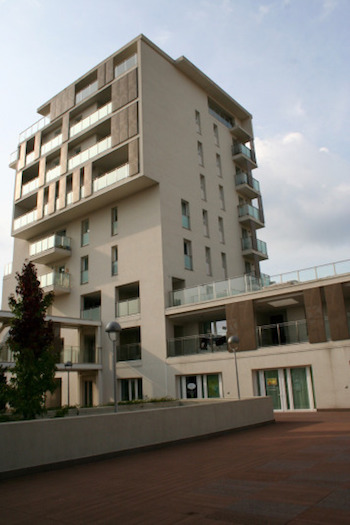
Via Cenni Tower
A detailed explanation of the construction was provided by Dr. Andrea Bernasconi the Professor for timber technology and construction at the University of applied sciences Western Switzerland. Thank you.
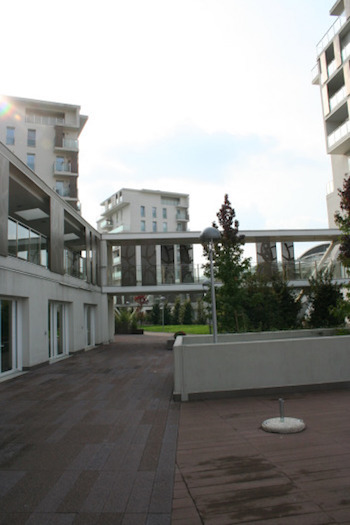
Via Cenni public area
The four towers and buildings provide 124 affordable apartments. Built with the community in mind, there is a focus on green space and local facilities include services such as community laundries, green spaces, childcare, play grounds and a basketball court.
The structure is made out of cross laminated timber, reaching heights of 27 meters. All the walls, floor, lift shafts and staircases are made of CLT. With a floor span 6.7m, the panels comprised 7 ply- 230mm CLT, with self-tapping screws used to connect the walls to the floors. The CLT panels are 2.95m high by 16m long. For weather protection, a PVC film was used during the construction. The exterior façade has used non-combustible stucco cladding and gypsum board covers all exposed timber on the interior with the exception of some ceilings in public areas.
The Via Cenniis in the Milan earthquake region, so the 9 storey structure has been carefully designed to with stand earthquakes. This has been achieved by load transfer through the structure where it terminates with attachments to the ground concrete foundation. The project was 5-10% cheaper than alternative materials. No sprinklers were used in the project rather fire protection was provided through the addition of two layers of plasterboard. CLT was even used for the lift shafts, with a total of 6,100m3 of CLT, along with a bit of glulam and some steel beams.
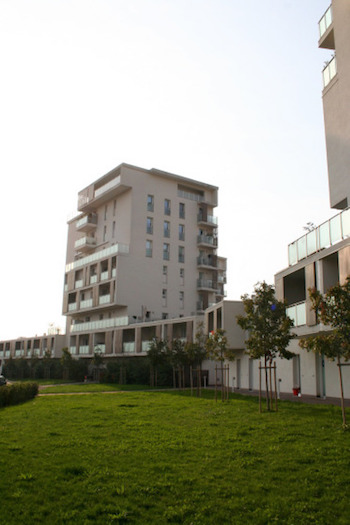
Via Cenni Street View
It only took 6 months to construct the 4 towers, with 2 erection teams working on either side with a crew of between 6-10 workers. A total of 600,000 screws were used in the project.
Adjacent to the site is the original farmhouse of the area which is now being renovated/ rebuilt/ restored as one of the conditions of the construction of the apartments. A very impressive build and a great community feel.
