WoodSolutions Euro Tour: Day 2
EXPO Milan 2015
Setting the story
Expo 2015 is the current Universal Exposition being hosted by Milan, Italy. The event opened in May of this year and is planned to close at the end of this month, October 2015. The theme chosen for the Expo is “ Feeding the Planet, Energy for Life”. This embraces technology, innovation, culture, traditions and creativity and how they relate to food and diet. The installations reflect growing concerns about the quality of food in the years to come and forecasts of increasing uncertainties regarding the quantities of food that will be available globally. A rapid depletion of agricultural surpluses has increased the urgency to resolve the problem of how to feed the planet and prevent hunger.
Within the Expo there are seven sub themes:
- Science for Food Safety, Security and Quality
- Innovation in the Agro Food Supply Chain
- Technology for Agriculture and Biodiversity
- Dietary Education
- Solidarity and Cooperation on Food
- Food for Better Lifestyles
- Food in the World’s Cultures and Ethnic Groups
Each of the 145 participating countries is hosted in a self-built pavilion and is represented on the official website. Key from our perspective was the high use of timber for its strong sustainability credentials and the underlying theme of sustainable resource use linked to feeding the planet.
The timing of our visit aligned with perfect weather but also a public holiday and the impending close of the Expo. Consequently on both days we attended another 250,000 people turned up to see us……..
The huge crush of humanity limited our ability to visit many installations with queues of 5+ hours being recorded to get into some. It took us an hour to get into the Expo on day 1 but only 40 minutes on day 2 as we arrived well before the event opened.
I can only cover the event in limited detail but it was amazing with so many stunning variations in building design and construction on view. I will start with the simple and move through to the complex.
Facility buildings
One of the buildings that impressed many of us was a common design that housed the independent eating and bathroom facilities. These buildings (photo) appeared to combine Cross Laminate Timber (CLT) and Glulam. The design was was such a simple design but looked really wonderful. The collective view was that this modular design would be ideal for classrooms or local facilities such as surgeries or even shops. Simple to construct but a really flexible design and one that was overlooked by many. This however is the type of simple design that shows the real flexibility and potential of engineered timber construction. I have looked but can’t find any details of the architects or engineers?
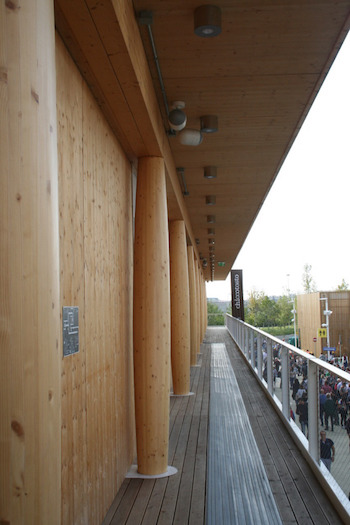
Glulam building balcony
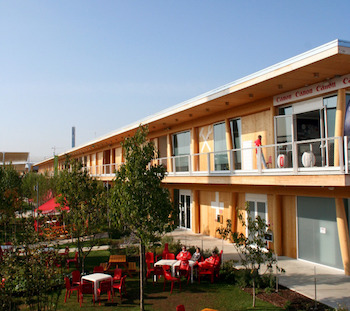
Glulam building
Slow Food Pavilion
The other area that really impressed with elegant but simple constructions was the Slow Food Pavilion. The Architects Herzog and de Meron have created very simple open wooden sheds comprising glulam with beds of herbs and vegetables in a central courtyard. The buildings are wonderful open-air facilities for meetings, presentations and other events. Once again another type of structure that could be used widely across Australia. The pavilion is designed to allow the visitors to discover the significance of agricultural and food biodiversity, to explore the variety of the products that promote biodiversity, and to become aware of the need of adopting new consumption habits
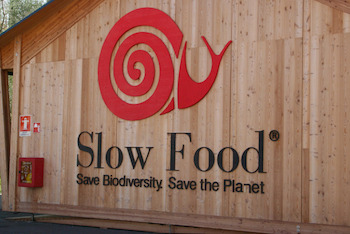
Slow Food Pavilion
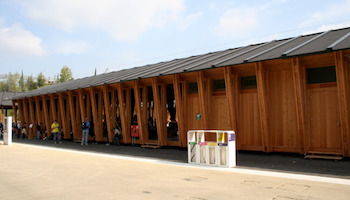
Slow Food Pavilion
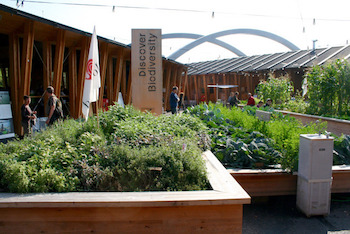
Slow Food Pavilion -plant beds
The Tree of Life
Moving on to the more complex and the centre-piece of the event is the Tree of Life (Architects Marco Balich, Construction by Marssai Sri). This is a meeting point based around a lake arena. The structure stands some 37m high, with a central 2.5m core of steel around which timber spirals. The timber (larch) acts as a façade for a lighting show. The design of the tree is quite amazing and based on Michelangelo’s pattern in the Piazza Del Campidoglio. The pattern has been lifted into a bowl shape to produce a tree appearance. The leaves are held bin place by tensioned steel cables and has a 22.5m span at the top.
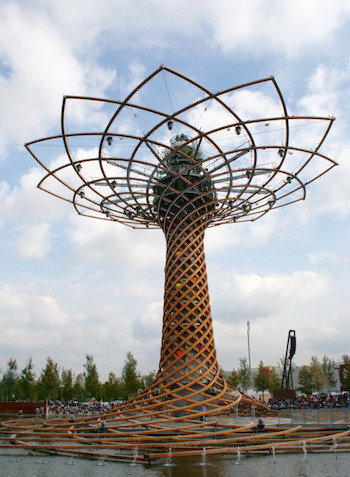
The Tree of Life
The French Pavilion
My favourite of the event was the French pavilion with a wonderfully curved larch glulam structure with some CLT flooring used in a very nice French restaurant upstairs. This is intended to showcase the country’s innovations in timber construction, as well as to show off its national food.
The architects Anouk Legendre and Nicolas Desmazières of XTU Architects created a building that can become a framework for climbing plants with edible produce. It also incorporates recesses where food products can be hung and presented.
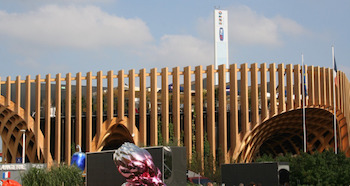
French Pavilion outside
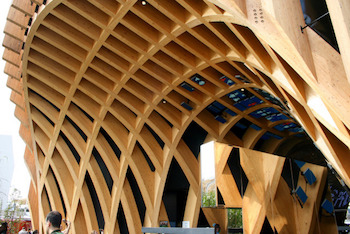
French Pavilion entrance
Glue-laminated larch and spruce were used to create a strong but lightweight structure of lattice girders and pillars. The design team clearly used computer modeling to create the wonderful wooden components, which were precisely cut using a digitally controlled robot. The elements all interlock, minimising the need for additional fixings. The structure was originally developed offsite Italy by Simonin, shipped to site and took 30 people 2 months to join the 1600 laminated pieces of wood. The result is a wonderful structure, punctuated by curved recesses that create a cavernous interior. Inside, different crops, cooking utensils and food products are slotted in between the wooden planes to create what the architects describe as a “landscape ceiling”.
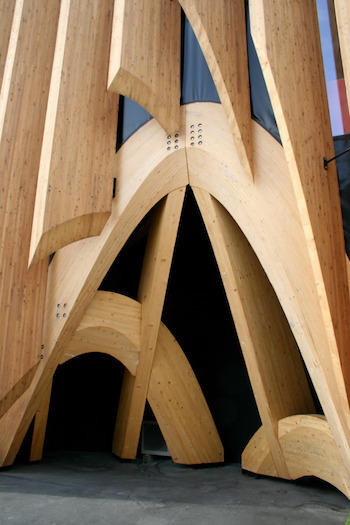
French Pavilion Arch
The rest of the interior was intended to resemble a typical French covered market and the uppermost level houses a wonderful French restaurant – apparently. The pavilion is described as a granary and barn, cathedral and beehive, innovation lab and experimental hub, land of discovery and classroom all rolled into one.
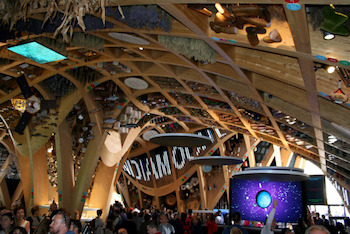
French Pavilion Inside
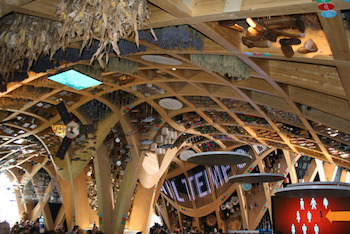
French Pavilion Inside
We were very privileged to be given a group tour of the French pavilion by Franco Fini of Simonin Italy and Andrea Costa from Xlam Architectures. Thank you.
After the Expo the entire structure will be disassembled and then reassembled in Paris. A brilliant piece of timber engineering
The Japanese Pavilion
Once again, thank you to Andrea for sneaking us through the queues and describing some of the details of the Japanese Pavilion structure. This is described as a bowl of diversity. The use of the renewable resource of wood for the pavilion connects it to issues of forest maintenance and protection. Forests promote the creation of water rich in nutrients, which is then returned to the land and the seas, stimulating the creation of the diverse food that people eat. The use of trees and lifestyles of people have been closely connected within satoyama (natural woodlands that coexist with a nearby populated area) in Japan since ancient times.
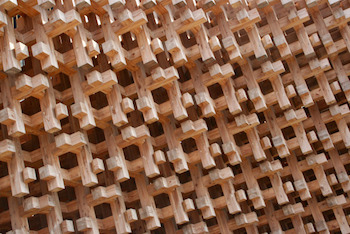
Japan Pavilion block construction
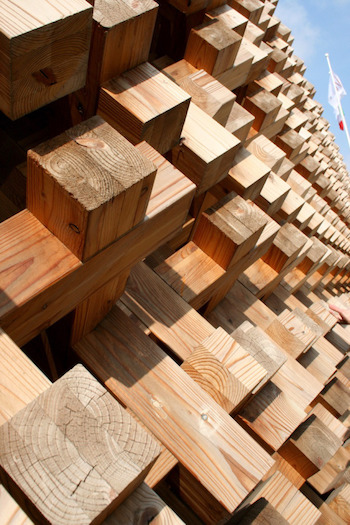
Japan Pavilion block construction
The traditional wooden construction techniques of Japan – epitomised in Horyuji Temple – use “a compressive strain method” in which joints consists only of carved wood, without metal connections, for support. This results in constructions that are extremely resistant to earthquakes; a kind of building that has sometimes been called “living construction (or life theory construction).” The pavilion, created from a three-dimensional wooden grid, is the first ever to use both traditional construction knowledge about wooden frameworks and modern analysis and application of compressive strain. This is quite an amazing structure..
A brilliant expo – another post with more photos to follow
