The WoodSolutions Advanced Timber Building Systems Seminar was held in a room in the Docklands stadium, an almost surreal venue with the cavernous empty space looking quite different without thousands of cheering spectators. Both the morning and afternoon sessions of the Seminar were well attended, with a mix of architects, engineers and timber industry participants.
A highlight of the Seminar was a visit Lendlease’s Forte, soon to be the world's tallest timber residential building. The build has been underway for less than a month and already includes two storeys of CLT which really demonstrates the speed and ease of building with wood. Once complete the building will reduce CO2 emissions by over 1400 tonnes, in comparison to a concrete or steel building. That is like taking 345 cars off the road for a year.
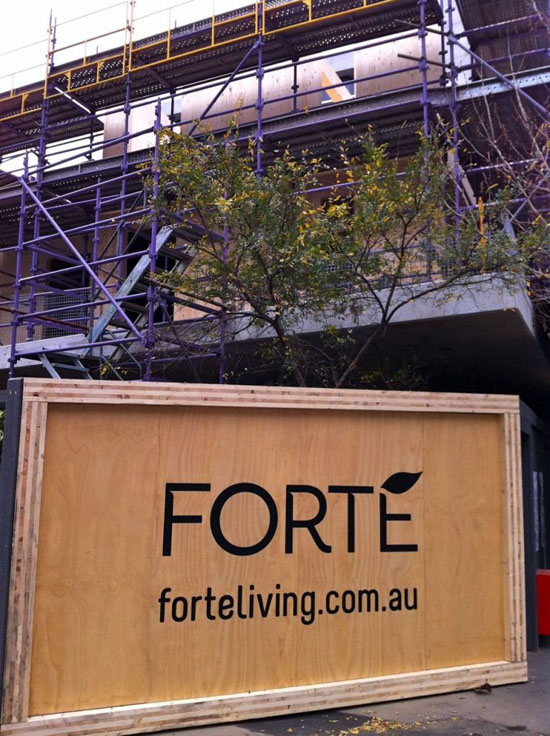
View of Forte (below) from adjacent apartment building. Note the clean construction site, only four builders and the crane to the right which simply lifts the CLT panels into place. The black plastic wrapped cube to the right of the building is a pre-fabricated bathroom, made in Brisbane.
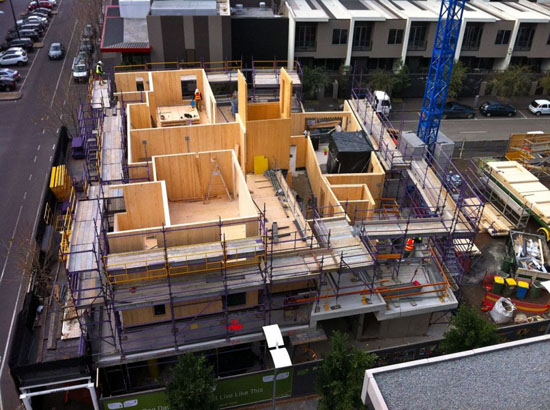
Panels on the back of a truck, delivering from the Lendlease warehouse, ready to be lifted into place. (Unfortunately the day we visited high winds had stopped all crane work.)
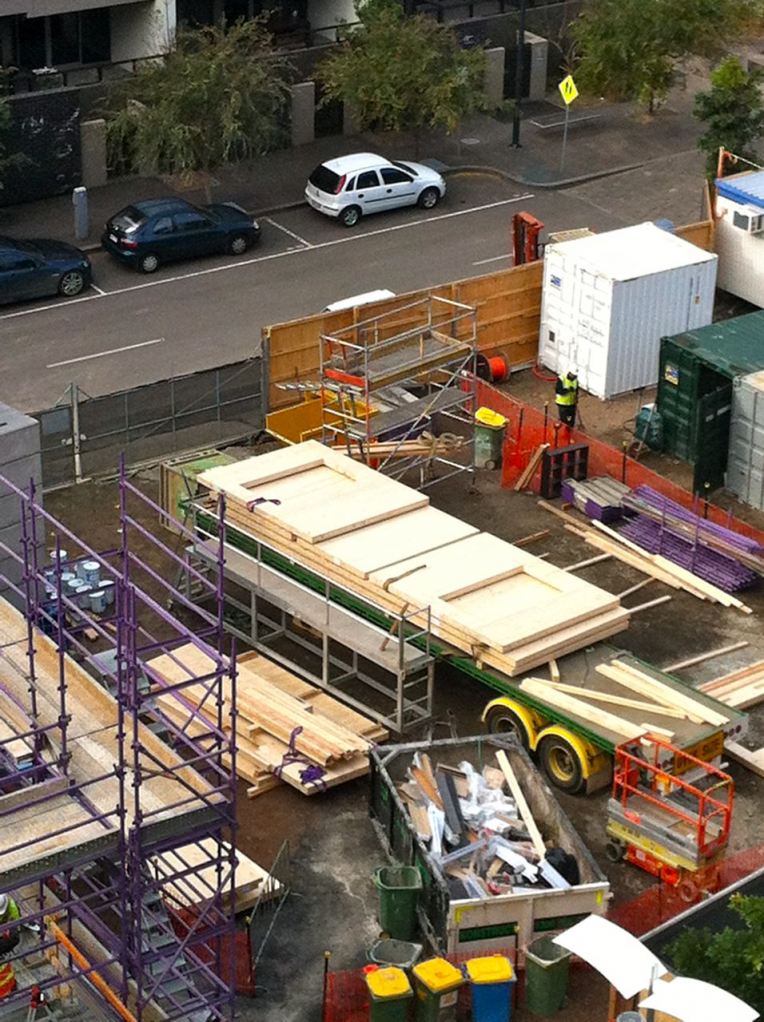
The CLT panels are manufactured and CNC shaped in Austria and freighted to Melbourne in shipping containers through the Suez canal. They are unpacked and stored in Lendlease’s warehouse at the end of North Wharf Road. It is a little like a giant flat pack delivery from Ikea - without a huge Allen key!
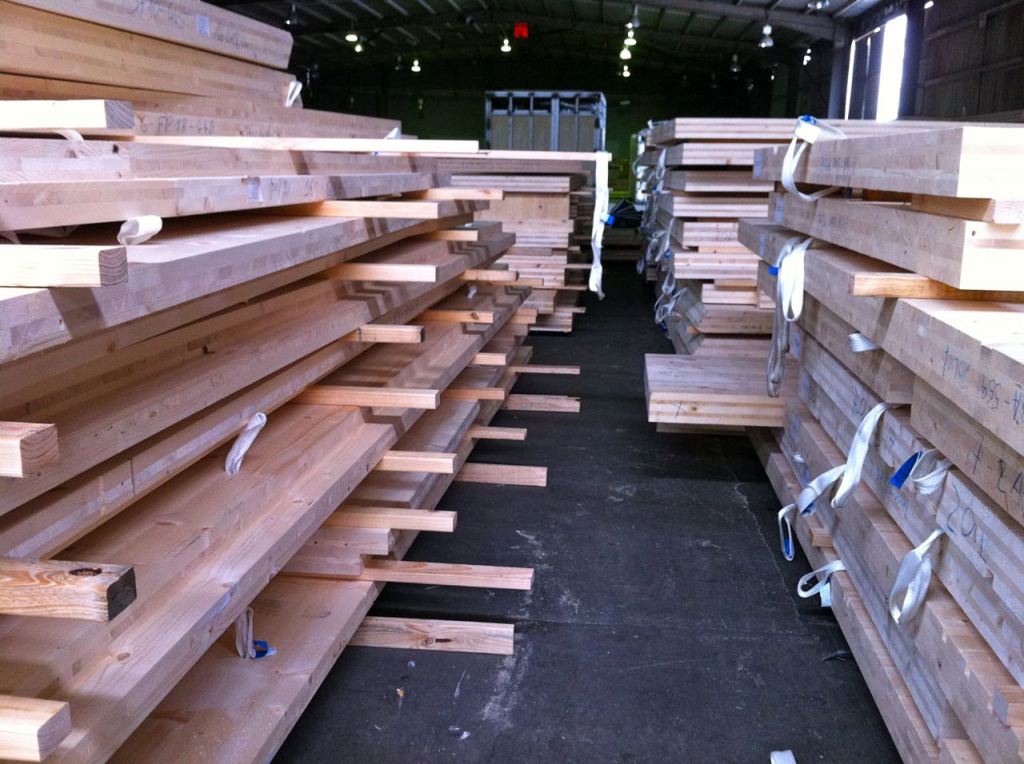
The panels are placed in the waehouse in the order that they will be rquired on site - a complicated logistical task.
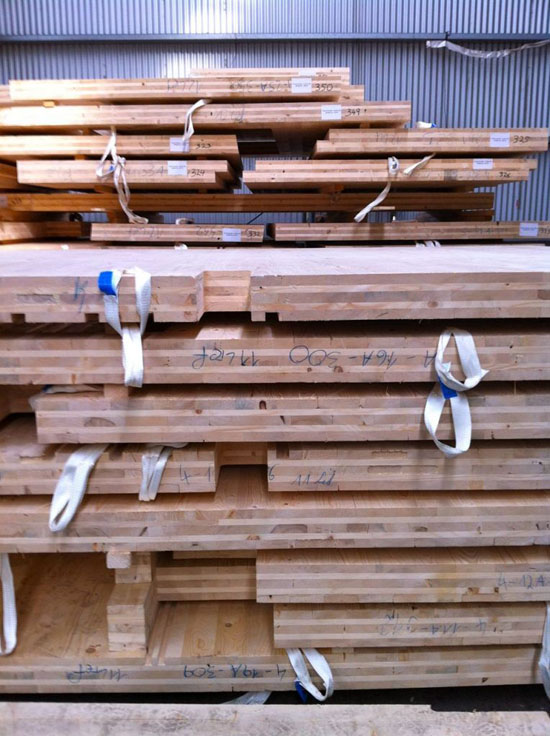
Each panel is coded and marked with its dimensions and weight in tonnes.
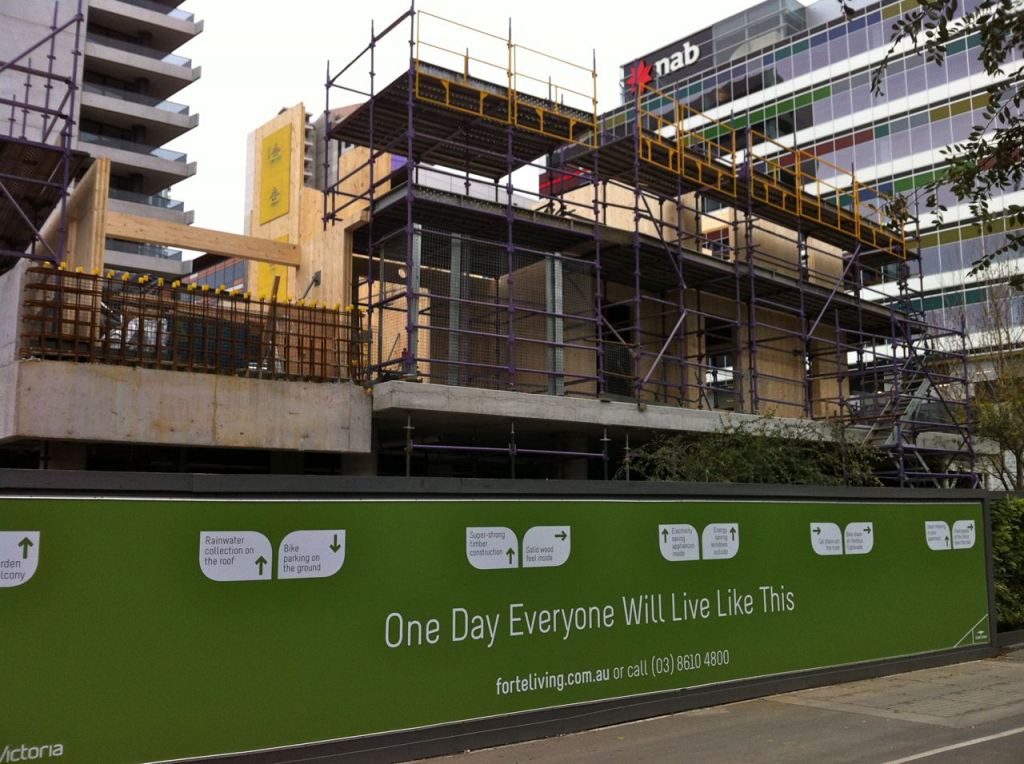
The build is not wholly CLT - on the left is an LVL (laminated veneer lumber) beam spanning between two CLT panels. Most experts predict the majority of large multistorey wood stuctures will be composites of different engineered timber building systems.
