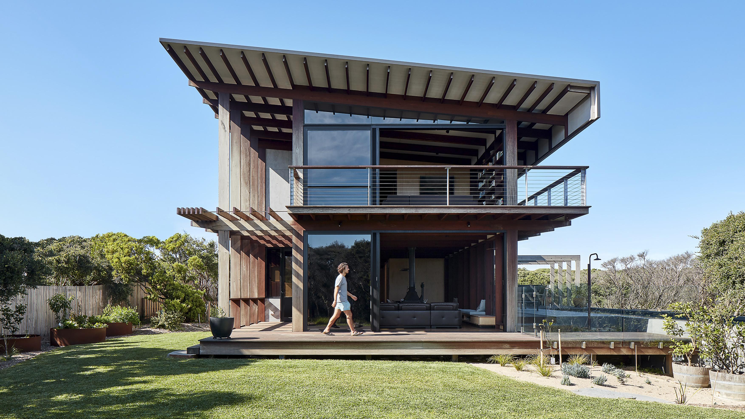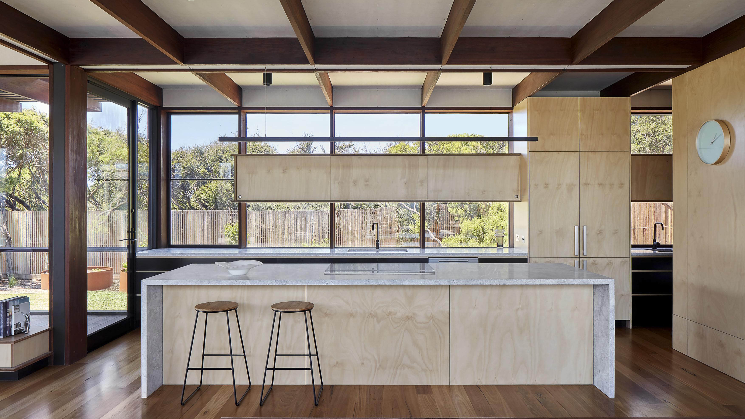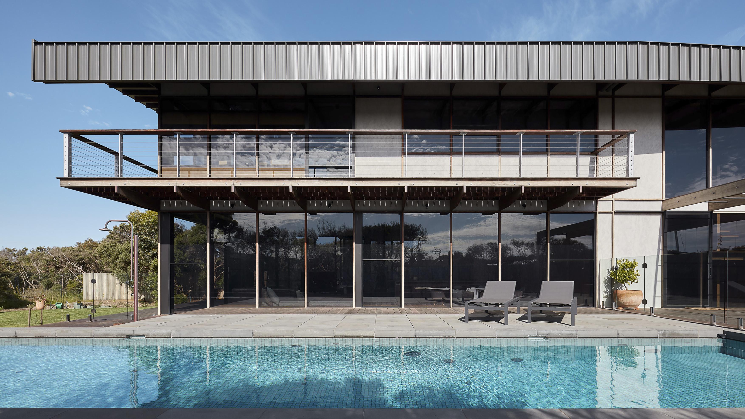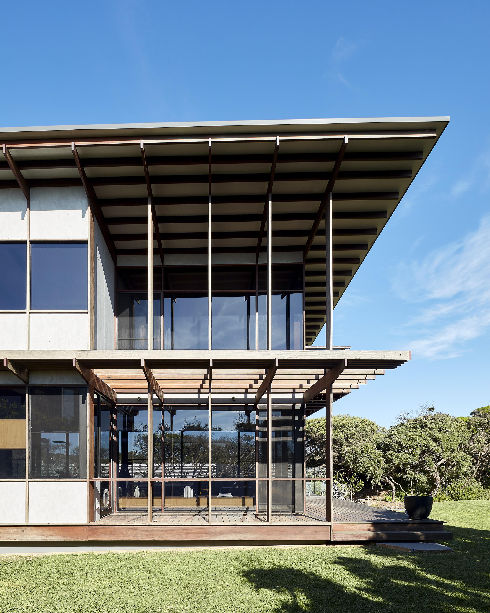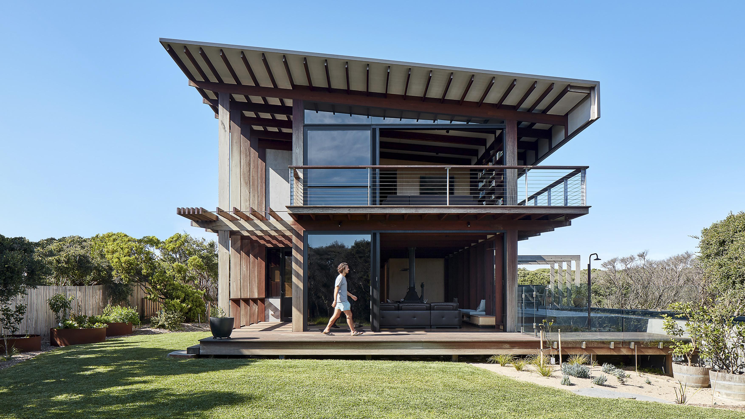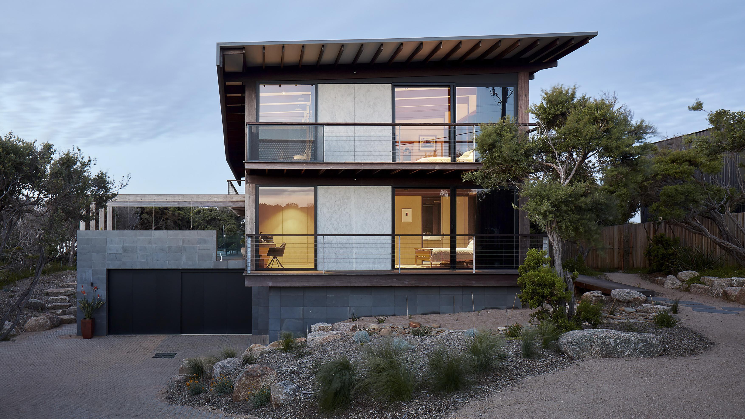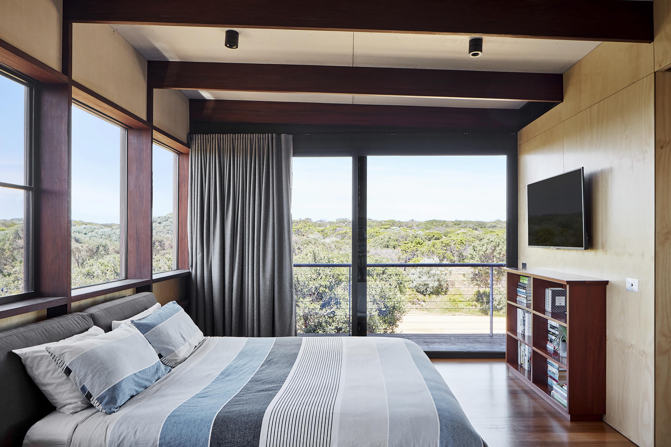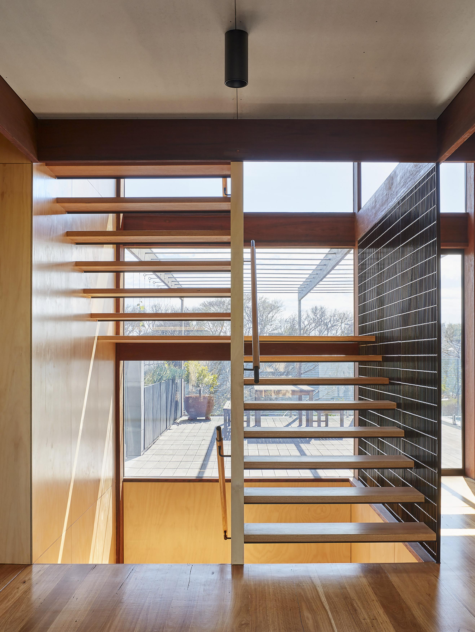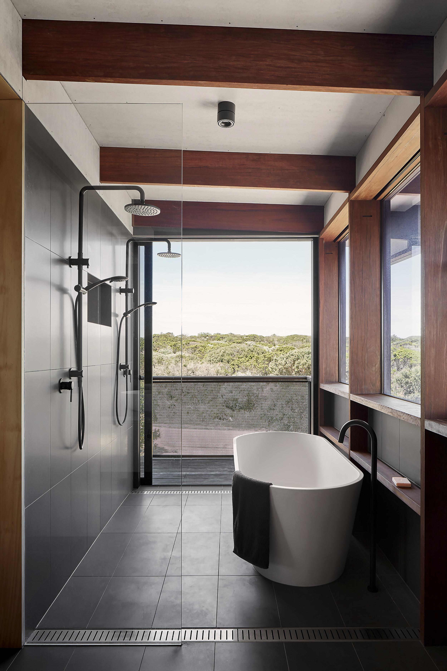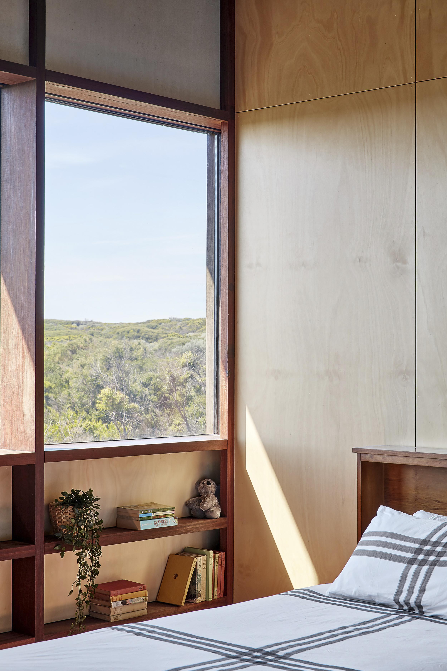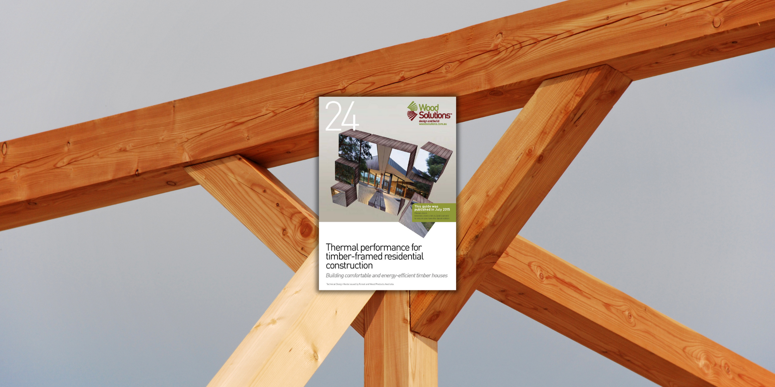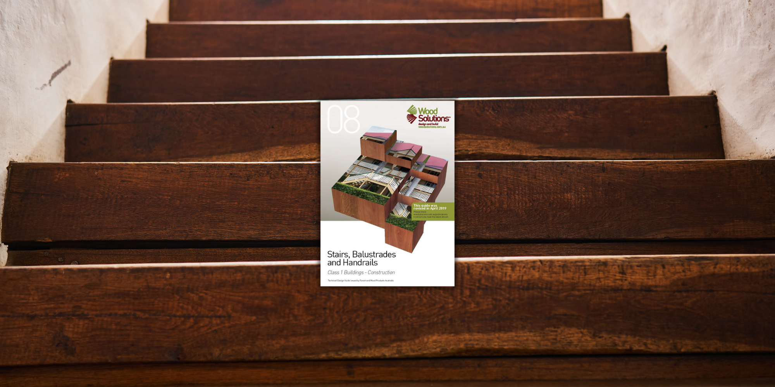Barwon Heads VIC
Australia
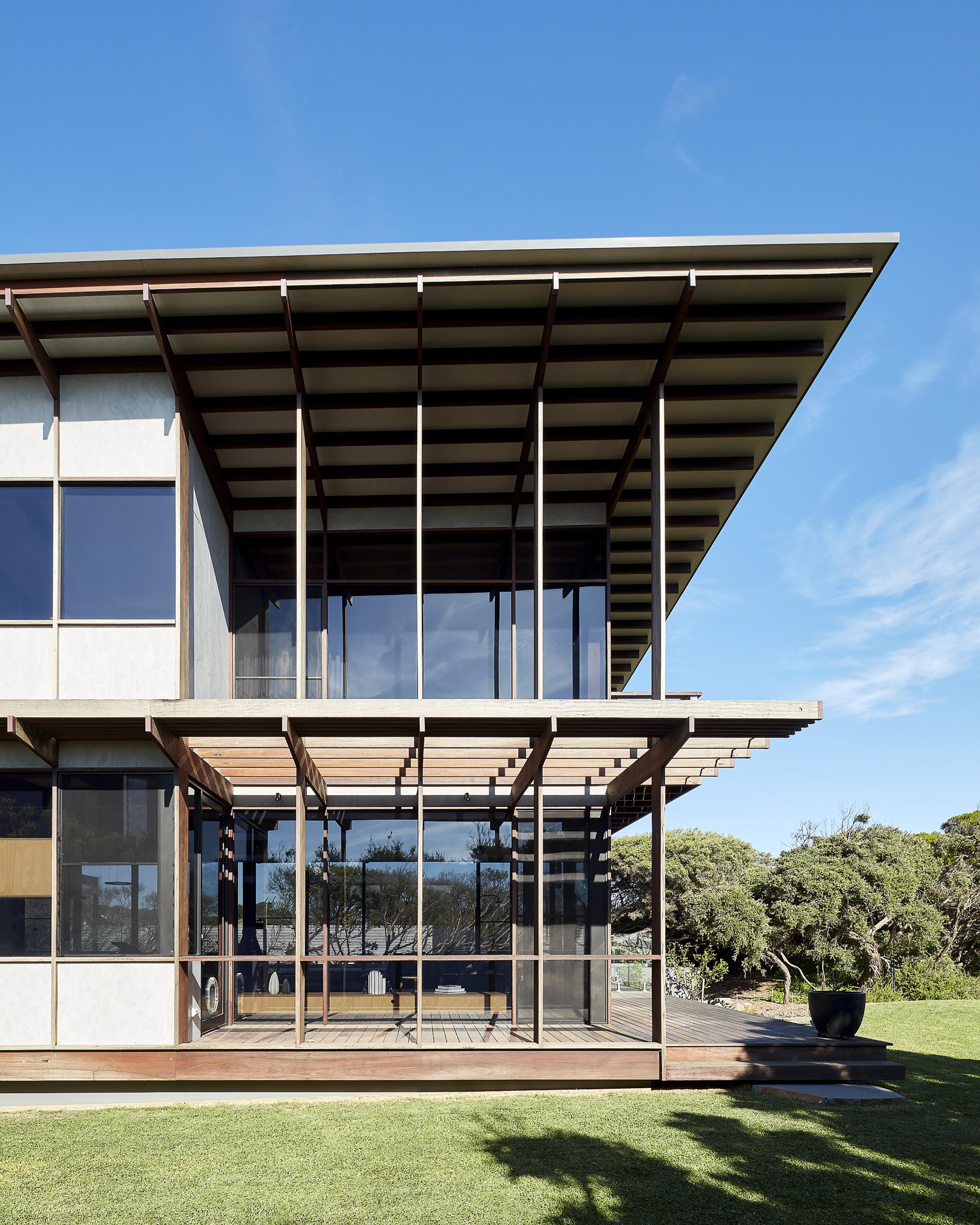
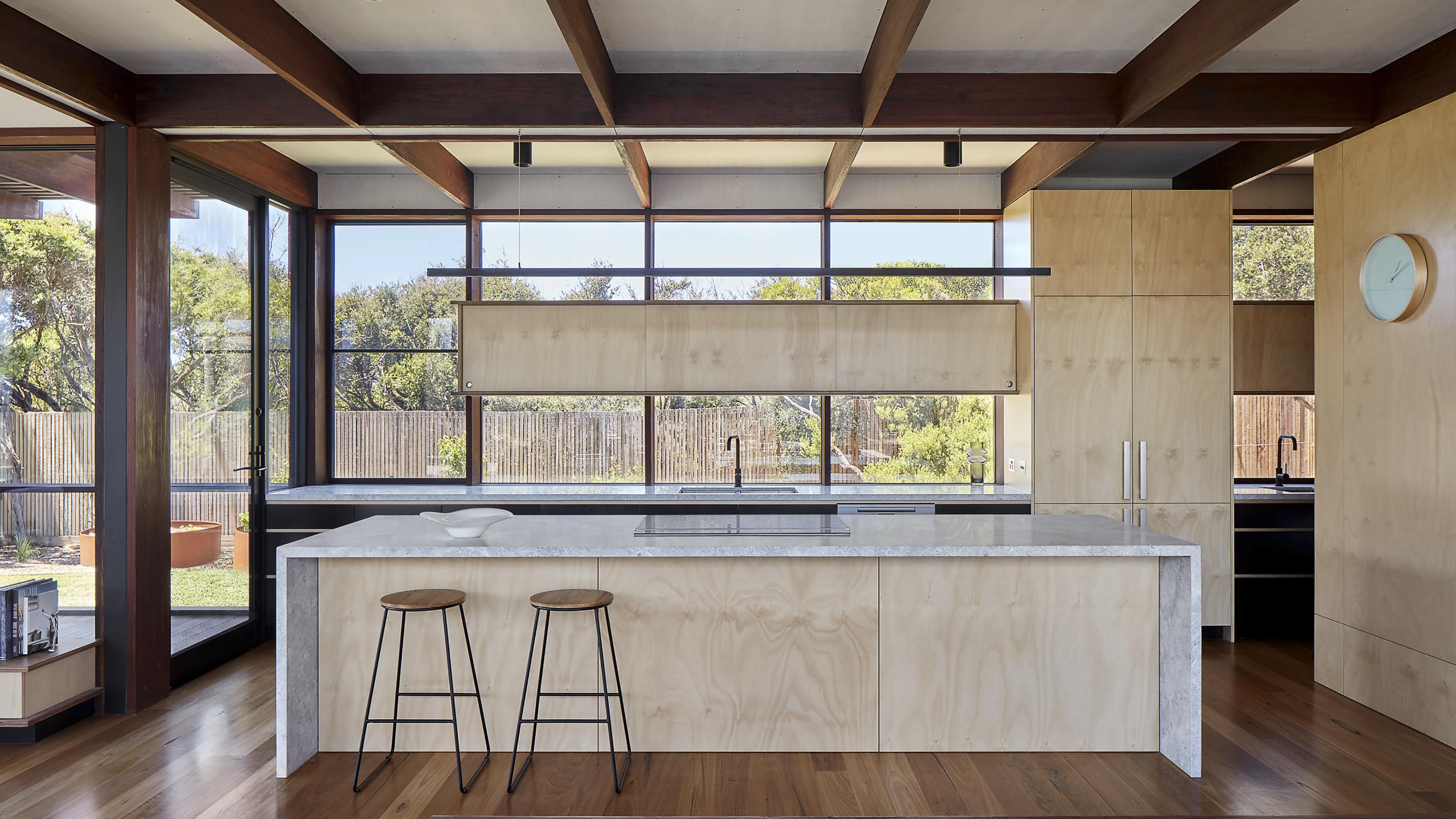
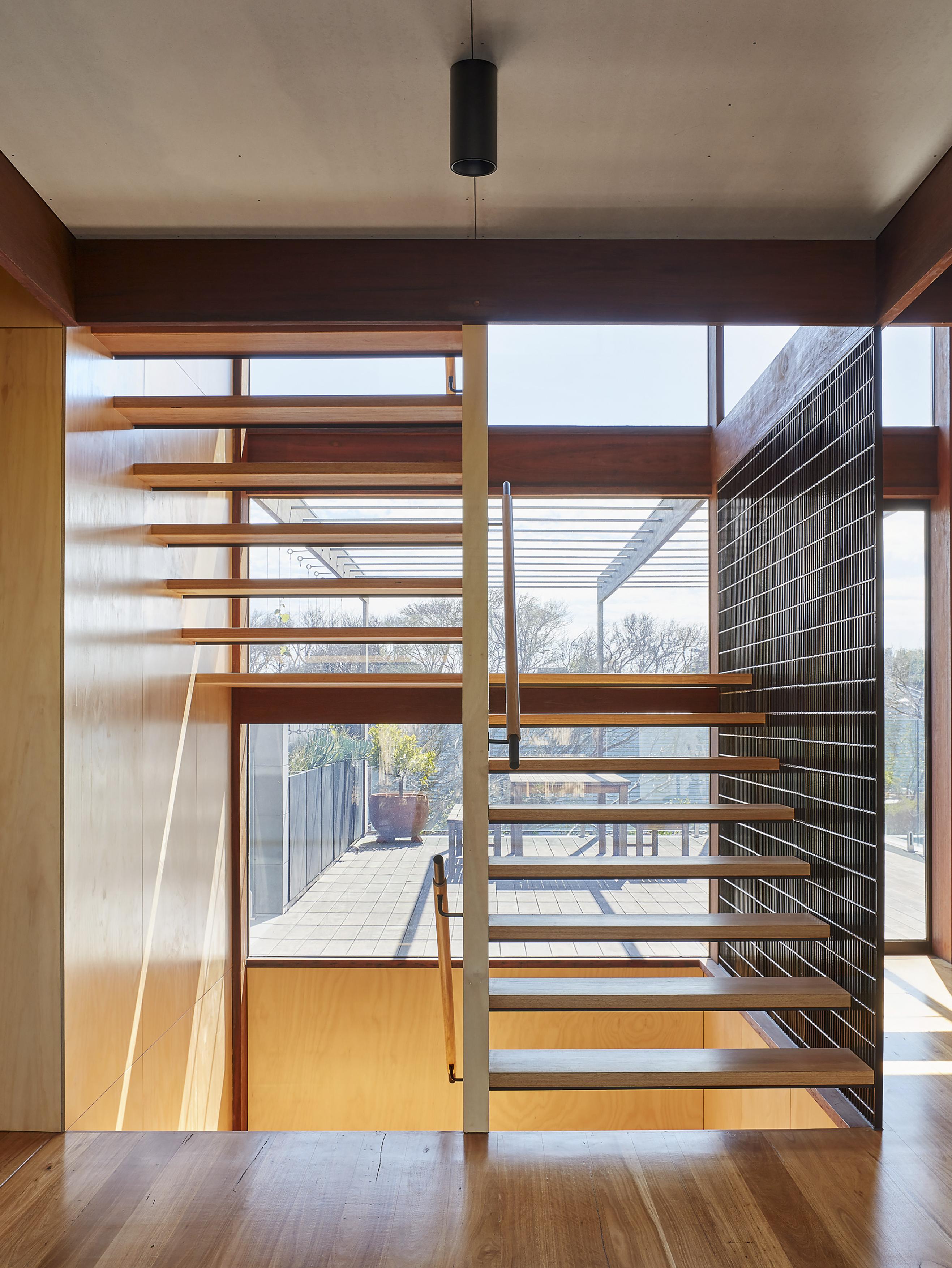
Overview
The recycled ironbark structural portal frames divide the façade into bays, creating a meditative rhythm within this family home, located in the Bellarine Peninsula town of Barwon Heads.
The structural design of the building blends industrial portal frame references with Japanese post and beam style construction. The unique system becomes a showpiece of the design, dividing the spaces on a grid.
The site’s cascading topography has been cleverly utilised to conceal the homes bluestone basement within the landscape. Extensive views into and over the Moonah and coastal Ti Trees are the feature of the upper levels. Barwon Heads is well loved for its coastline flora.
The roof has a subtle twist which both mimics the contours of the site, and allows for passive solar design. The roof structure showcases exposed hardwood rafters that hold up generous eaves.
Environmental credentials include a 10.26 kW photovoltaic system fitted to the tray deck roof. Three 5,000 litre water tanks were installed beneath the north deck to store rainwater for garden use and toilet-flushing, while other stormwater runoff is retained in bioswales. The home is also equipped with hydronic heating, wood-burning fireplaces and a heat pump with a 315-litre water tank.
Project team
Structure
The recycled grey ironbark provides for an enduring material with rich colour, superior strength and high stability. It's previous history is shown through the nail and bolt holes which remain on the surface. Recycled ironbark was selected for its hardiness, and it is hard to find new. The designers also required lengths and profiles that were no longer available in new timber.
Standard material sizes dictated the spacing between the ironbark members, which is a great technique for getting the best use out of materials. The spacings ensured efficient use of materials, with minimum wastage and offcuts for the cladding and internal lining.
The design showcases beautifully crafted visible structural components that are seemingly effortlessly connected. The detailing was very complex, with numerous individual details created for each unique connection found within the project. The large roof eaves hover over the outside spaces, with the rafter members left exposed, continuing down into the vertical columns.
Exterior
The beautiful ironbark structure has been left expressed and infilled alternately with glass and FC sheet. The glazing was site fit into the timber columns, allowing a seamless flow of material to sheath the building.
Ironbark is a Class 1, highly durable timber, which is one of the hardest native timbers in Australia. It is highly rot resistant and fire resistant, making it an excellent choice in hostile conditions.
Interior
Internally the hero material is the hoop pine plywood wall lining, which softens the outside light and brightens the space considerably. A sealed fibre cement ceiling provides a cool contrast to the warm ply palette.
Double glazed sliding doors and double hung sashless windows provide access and ventilation throughout, with ample fixed glazing providing scenic views throughout the home.
The interior spaces are protected from overheating by the overhanging eaves and vertical timber screens.
