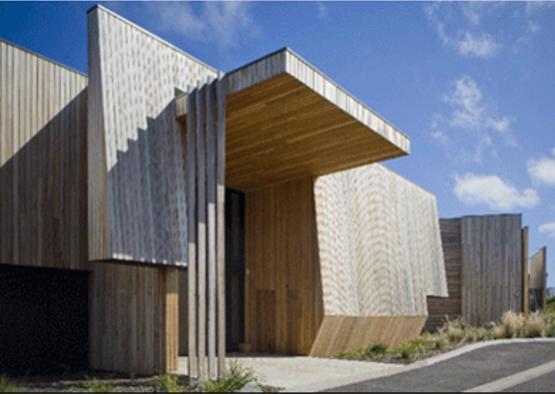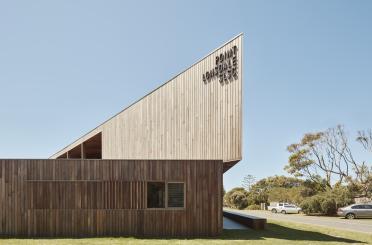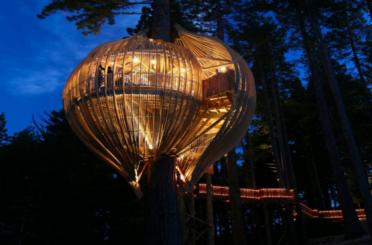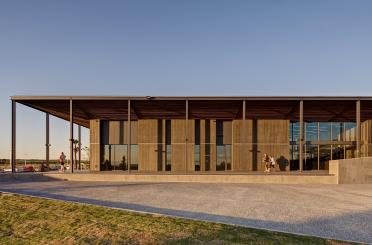
Overview
Each of the lodges consists of twelve accommodation rooms, a large flexible space used as open living and dining, conference and function spaces, separate kitchen and outdoor terraces.
Whilst the country lodge concept is not new, the lodges have proved successful as an attractive alternative to the standard offer in the accommodation and conferencing market. It is a concept that provides a venue for groups to commune in a relaxed setting and generated the simple brief for the design of the lodges: create a special destination that can operate as a lodge retreat for private and corporate use as required or desired.
Structure
The Moonah Links project uses timber throughout. The innovative building forms were conceived as carved logs. The ‘blocks’ of timber have their openings and spaces crafted using the idea of chainsaw art, in the process losing their scale in the landscape and reading as strong, sculptural forms. The chamfered forms, clad in untreated Yellow Stringybark Silver Top, are generated with a combination of simple steel framing and KD Hard Wood trusses. Lightweight framing is Radiata Pine. The dramatic vertical fins that define the long elevations are created from untreated, recycled Kauri from Western Australia. The fins and other expressed framing have their joints celebrated using steel brackets and bolt fixings.
Exterior
The extensive decks, terraces and walkways use untreated Spotted Gum to create an abstracted terrain that refers to the undulating surrounds. These outdoor spaces operate as sheltered ‘rooms’ from which the landscape is viewed and experienced, and the continued use of untreated timber ensures the line between building and landscape is blurred.
Interior
Inside, the interior fitout continues the sculptural motif of forms carved from solid blocks of wood. Tasmanian Oak, both stained and clear-finished, is layered and jointed to create carefully detailed joinery items that contrast with feature panels in Tasmanian Blackwood. As the buildings’ interior and exterior become different versions of one whole, the spaces are experienced as habitable sculpture.



