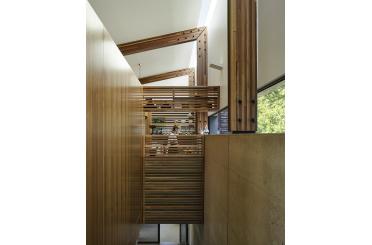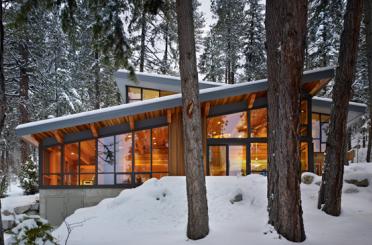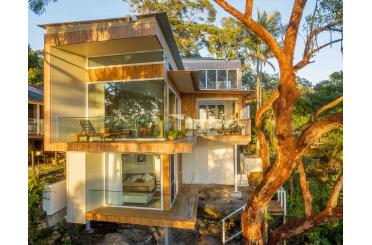Reilstad
Norway
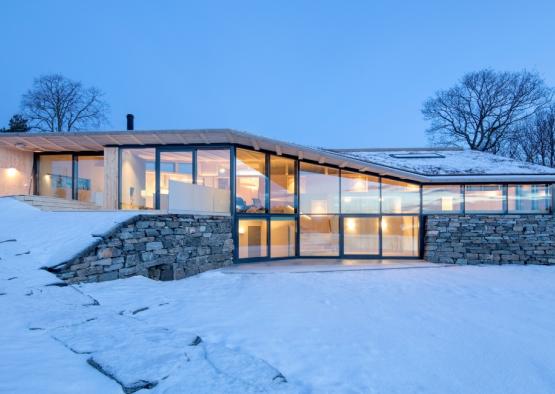
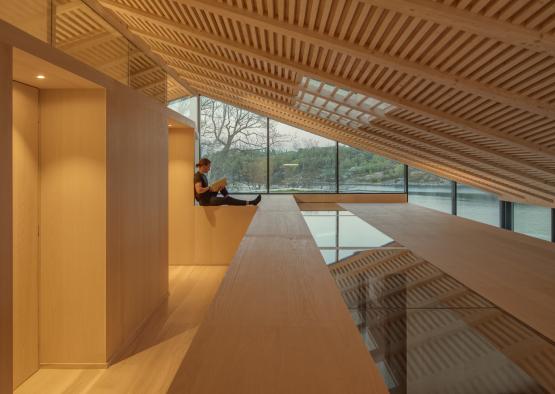
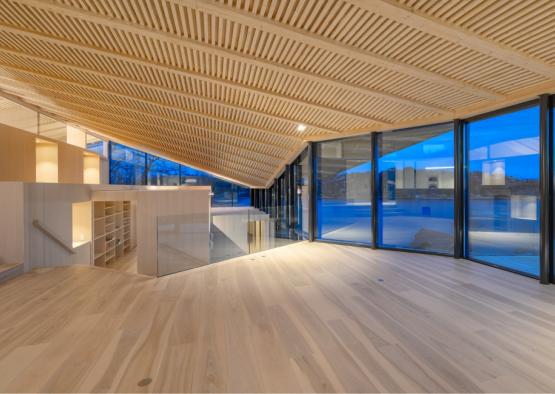
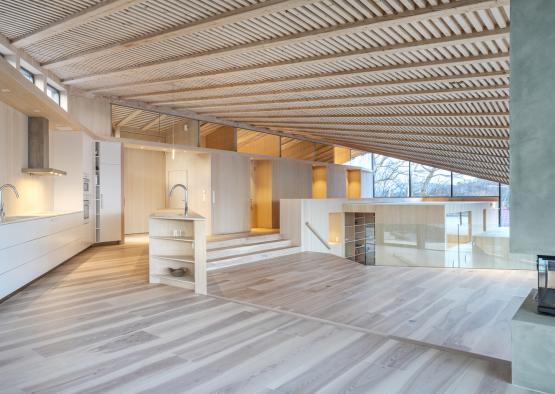
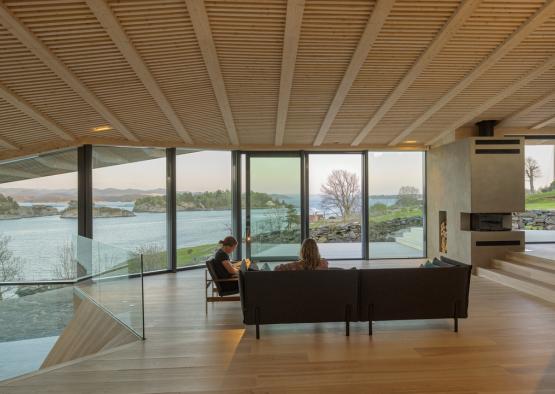
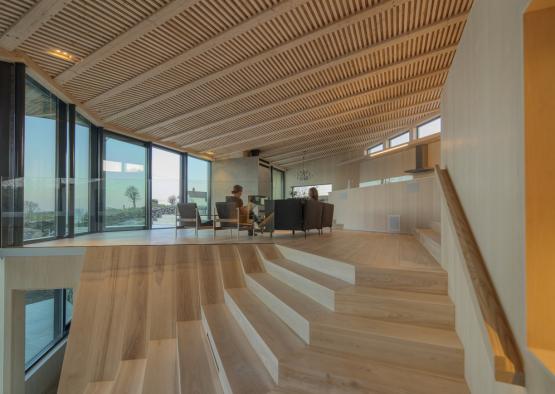
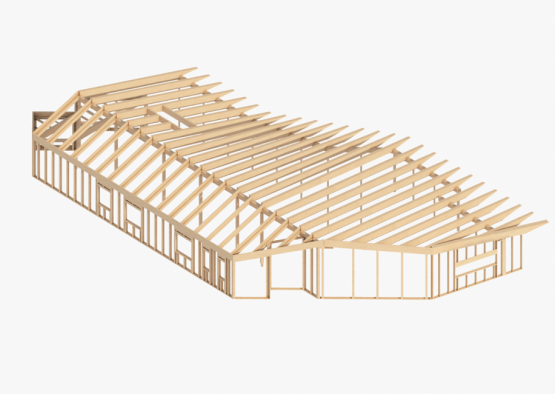
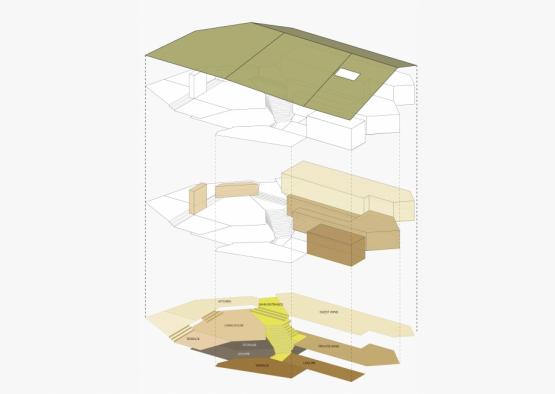
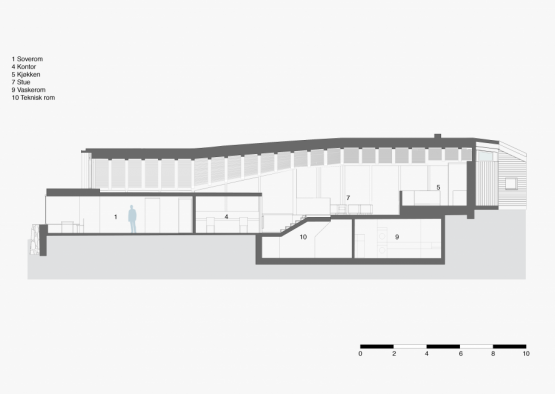
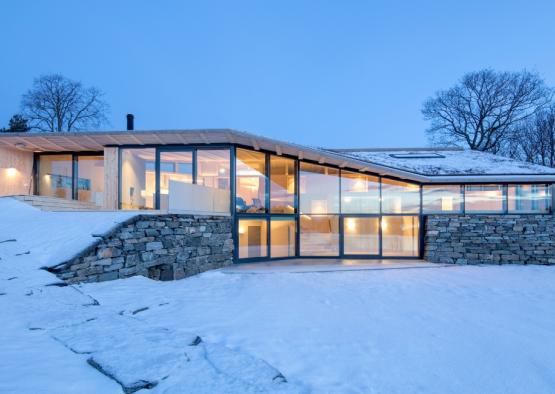
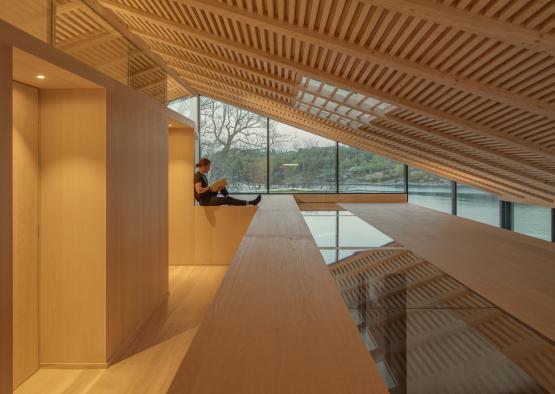
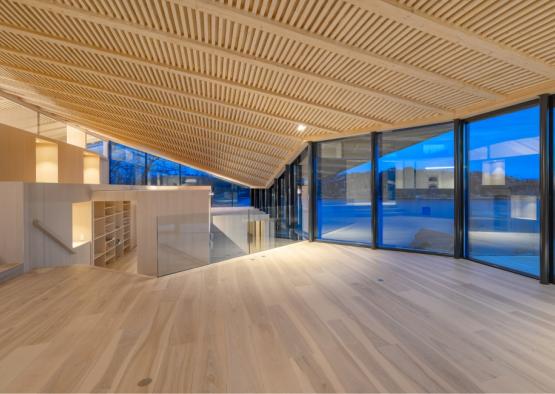
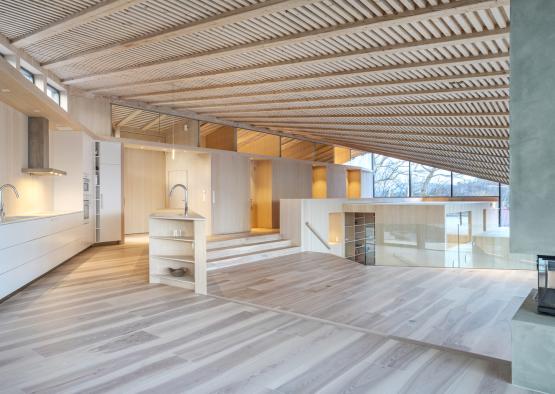
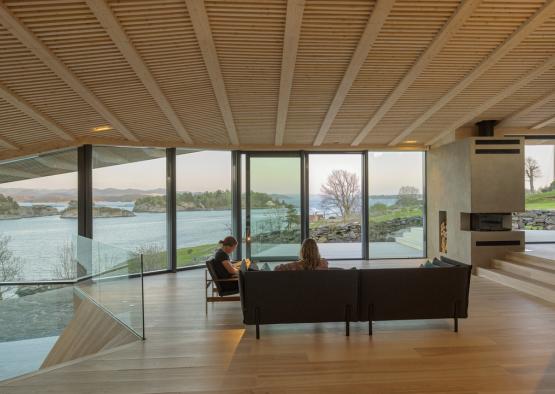
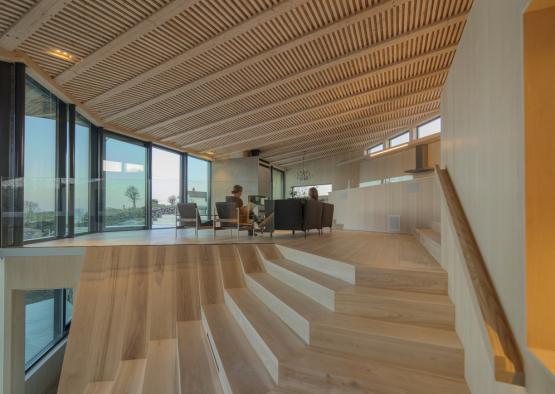
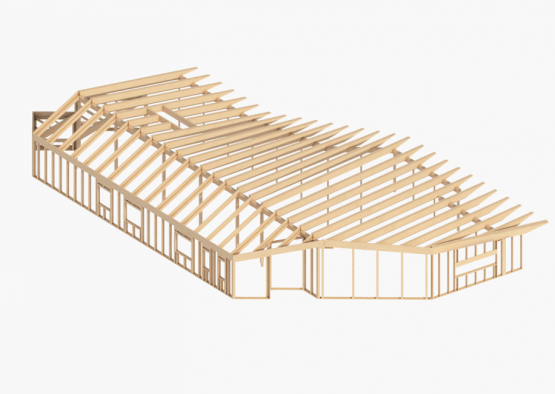
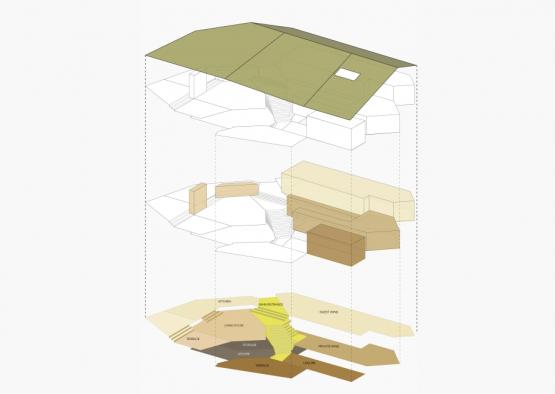
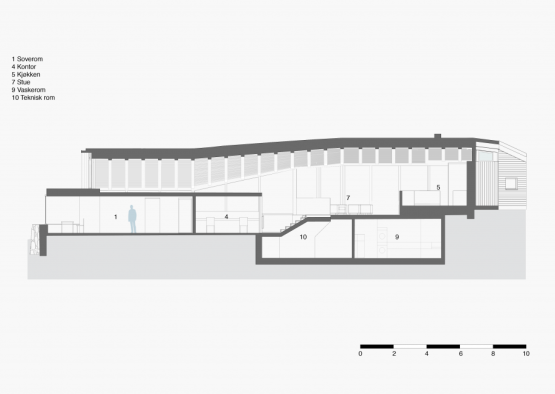
Overview
The project is located in a tiny town called Reilstad on the south-west island of Finnoy, where the landscape is typically Norwegian. The summer house sits atop an exposed layer of bedrock, nestled next to the surrounding sheep farm land.
59.1483206, 5.8390597
Structure
Internal rooms in the house are unique, in that they operate under a single-span floating roof structure that encompasses the whole home. The floors and rooms become self contained within the overall structural envelope. The rafters in the roof system are made from glue-laminated spruce timber, which allows the timber to span longer distances.
The huge timber roof is connected to the rest of the house only via facades and a ridge beam, with no interior wall connections. Internal rooms exist underneath the main volume skin, with every room opening up into the main volume.
The timber structure is insulated with a cellulose fibre material, and set upon a concrete slab foundation.
Exterior
The thin profile of the timber roof of the Summer House residence reads as a folded, origami-like structure from the exterior. Exposed timber battening continues from inside to outside, with thick rafters offering support for the cantilever.
The folding motif continues throughout the landscaping, with jagged rock walls retaining the layers of earth and forming flat terraces of garden.
Timber on the facade has been treated with a new ‘Superwood’ technology, that has been recently developed, and can increase the strength of timber by up to 10 times. The process compacts the cellulose in the wood into a dense layer.
A grey lacquer was applied to the external timber to seal it, and tone it with a natural looking grey. As the lacquer wears off, the timber will grey naturally, maintaining the same tone.
Interior
The summer house interior is an immersive timber experience. Completely lined in timber, the interior space is light and warm, with a uniform hue, and smooth finish. Ash is the predominate timber in the interior, presenting its prominent grain pattern and light colouring. The ash features on the parquet flooring, and in the lining of the main rooms. Birch timber was used for private spaces, such as the bedrooms.
Possibly the most striking element of the interior is the sculptural timber stair, echoing the folding motif of the roof as it spills through the floor plates.
Timber battens line the exposed roof structure, creating a perforated timber grid above. The latticework timber grid creates texture, and breaks up the huge roof mass.
The soft yellow hue of the ash contrasts with the large spans of glass which allow views out into nature beyond. The complex arrangement of interior space results in an array of nooks and secret spaces that add adventure to the layout. The uniform material palette allows the complexity of the interior to soften into a pleasant rhythm.

