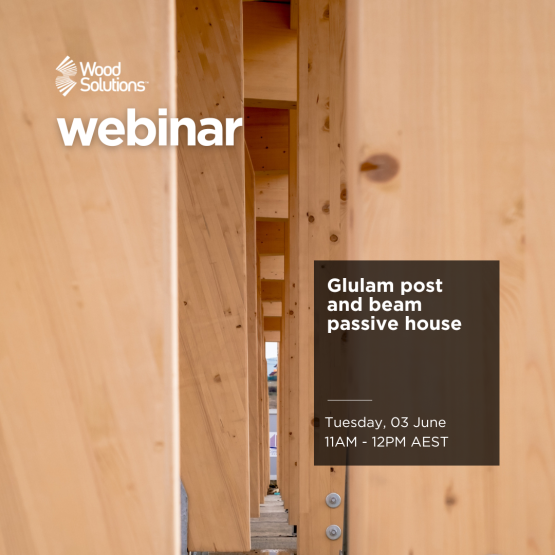
Description
Discover How Timber and Passive House Design Come Together
Passive Houses are designed to deliver exceptional energy efficiency and year-round comfort for occupants. By integrating five core principles—super-insulated envelopes, airtight construction, high-performance glazing, thermal bridge-free design, and heat recovery ventilation—Passive Houses create buildings that perform at a high level throughout their entire lifespan.
Join us for a technical WoodSolutions webinar featuring Architect Niall O Healaithe and Structural Engineer Robert Nestic as they unpack the key design and construction elements of a recently completed glued-laminated (glulam) timber post-and-beam Passive House.
You’ll gain practical insights into the full timber Passive House journey—from concept design and structural engineering to off-site fabrication and final construction. The session will also showcase a range of other timber-based Passive House examples.
This webinar is ideal for building professionals—particularly architects, structural engineers, and anyone interested in sustainable construction—looking to deepen their understanding of Passive House principles using timber.
Speakers

Niall O Healaithe, Architect, Passive House Designer and Director at Sunpath Architects

Robert Nestic, Founder/Director at Timber Imagineering
By registering for this free WoodSolutions webinar you agree to having your details added to the WoodSolutions database. They will not be sold or shared with any other organisation. Read the WoodSolutions privacy policy here: https://www.woodsolutions.com.au/page/privacy-policy.
After you have been added to the WoodSolutions database, you will receive an email asking you to confirm your registration and set a password. Should you wish, you can opt out at any stage.
