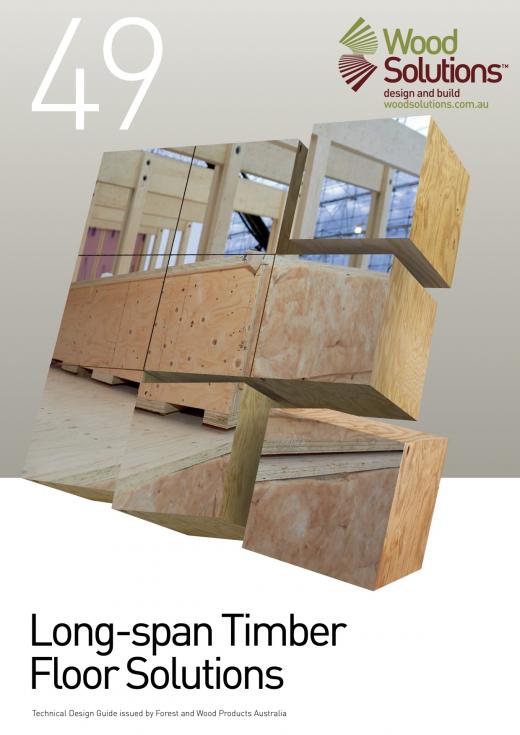It is well understood from previous studies that once the floor span exceeds 6 m, serviceability limit state requirements, especially vibration behaviour, rather than strength limit state requirements tend to govern the design. This guide addresses the performance requirements of the floors to meet the strength and serviceability limit state design requirements and the focus is on design considerations for floor dynamics. The design process for the two floors is presented in two separate sections (Sections 3 and 4) but some of the steps and design criteria are common for both types.
These floors have been designed to be able to satisfy serviceability and ultimate limit state design as well as to ensure that both the systems are modular, suit prefabrication and are simple to assemble on site. The proposed panel-type floor can be built using CLT only or a combination of CLT supported on secondary LVL or glulam members while the cassette floors can be built into box-beam type sections but it may be beneficial to use the floor cavity for installing services and insulation. Access to the floor cavity in such case will require either the top or the bottom flange to be a non-structural component.

Long-span Timber Floor Solutions
This guide covers two timber floor solutions – cassette type floors (using LVL or glulam web and LVL or CLT flanges) and panel-type floors (using CLT or combination of CLT with LVL or glulam secondary members) – that have the potential to be used for at least 9 x 9 metre mid-rise commercial building.
These floor alternatives have been arrived at, based on industry input, to address key concerns when designing long-span timber floors: constructability and floor dynamics.
Recommendations on design criteria, procedure and parameters for vibration design are based on existing knowledge from literature and supported by extensive laboratory tests.
