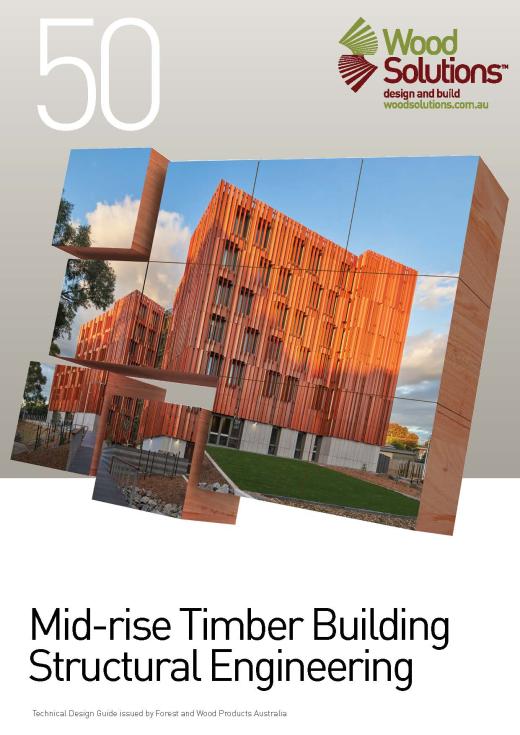This series of guides has recently undergone updates to better cater to the changing needs of structural engineers. The updates specifically address Appendix 2 of Guide #50, focusing on Cross-Laminated Timber (CLT) wall and floor design. This revision incorporates the latest practices and methodologies, ensuring that engineers are equipped with up-to-date knowledge and techniques.
Additionally, two new appendices have been introduced. Appendix 3 concentrates on Post and Beam Structures (Australian Supplied) tailored for office buildings with a 9m x 6m grid. Appendix 4 provides guidelines for Post and Beam Structures (European Supplied) designed for education buildings with larger grids. These additions fill crucial gaps in design guidance for office and educational structures.
These updates not only showcase the latest advancements in structural engineering but also broaden the guide series' scope to encompass essential building types like offices and educational facilities. For professionals aiming to stay at the forefront of structural engineering design, this guide is a must-read.

Mid-rise Timber Building Structural Engineering
This extensive WoodSolutions Design Guide series provides an overview of the structural design process for mid-rise timber buildings and includes detailed worked examples in the form of appendices, focusing on key structural elements.
