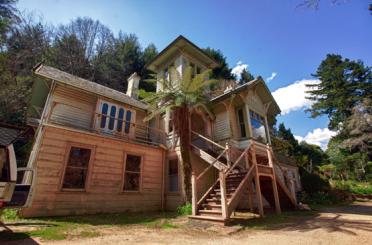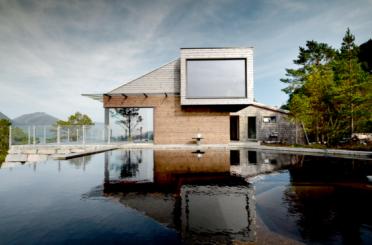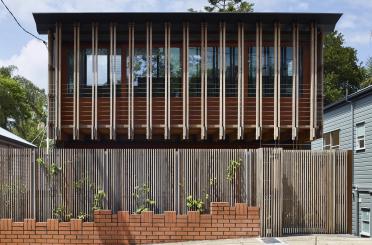Charlotte Bay NSW 2428
Australia
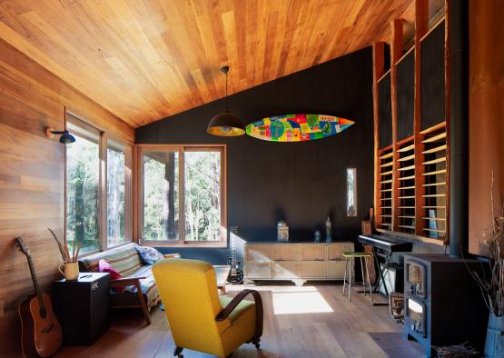
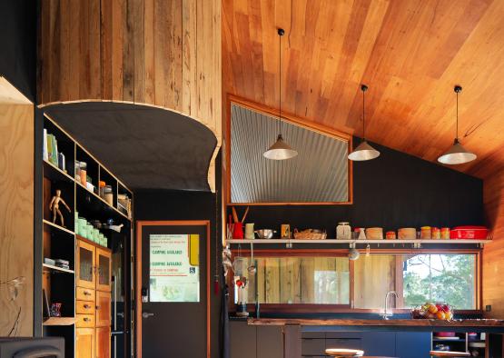
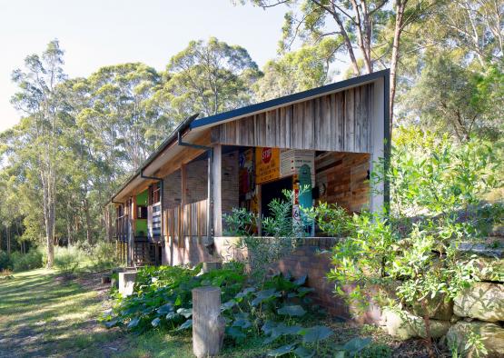
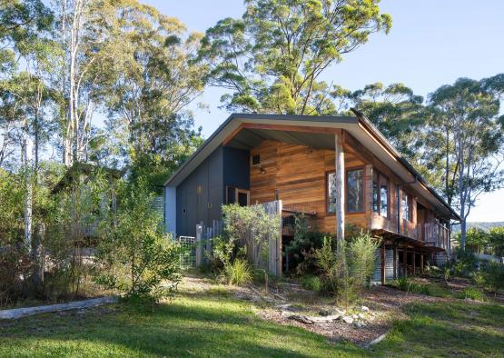
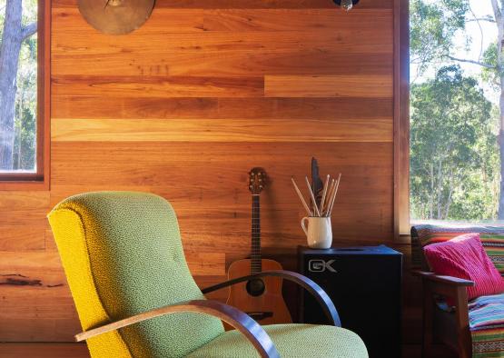
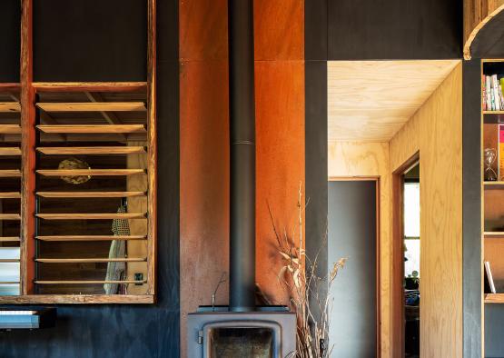
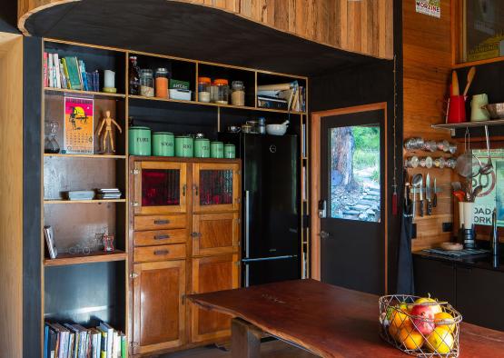
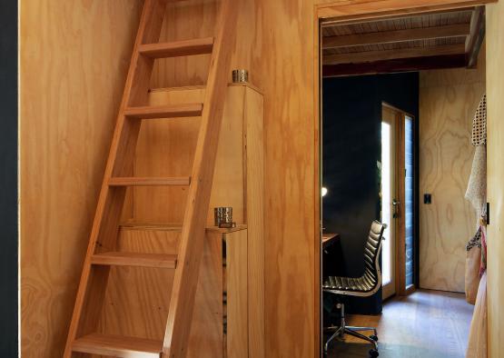
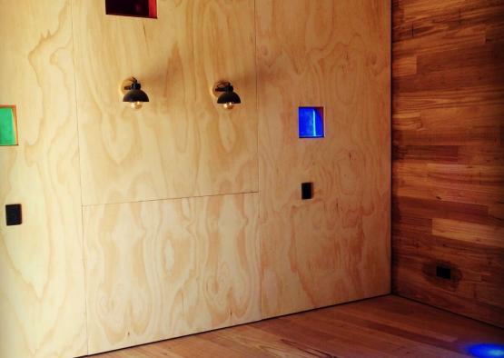
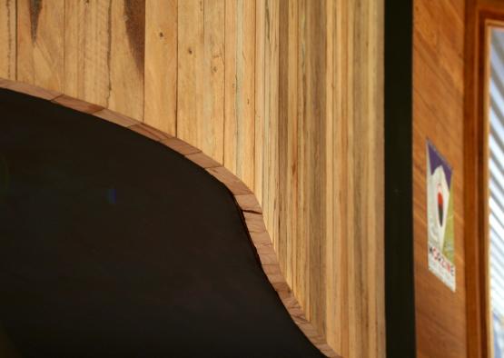
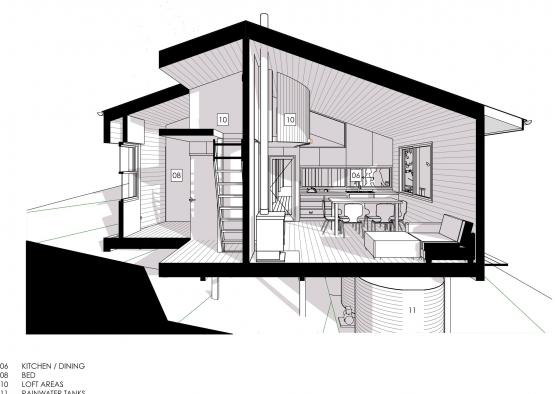
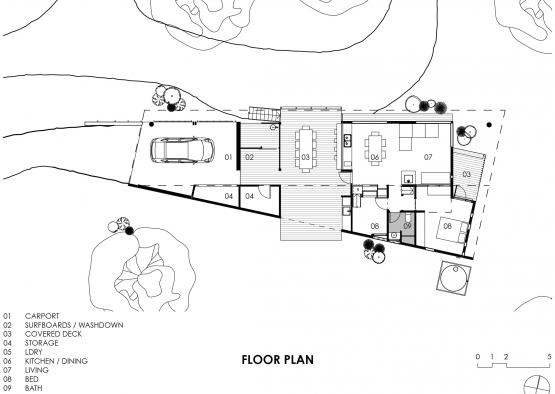
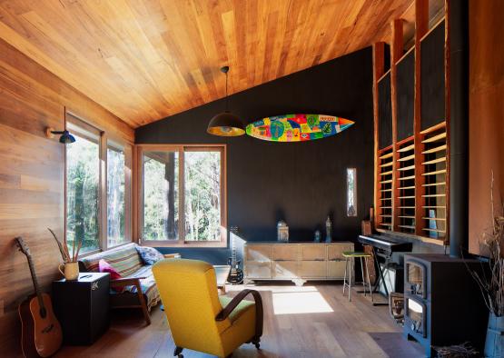
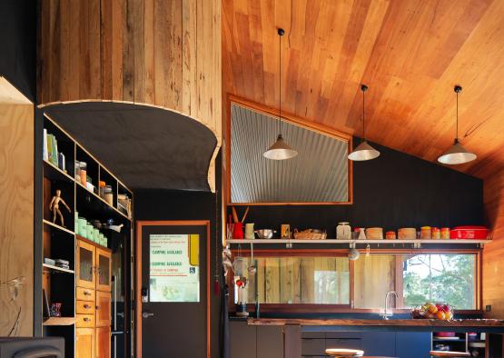
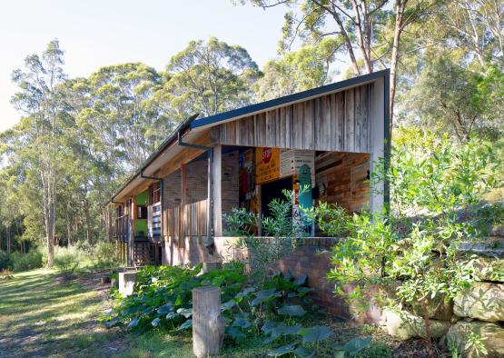
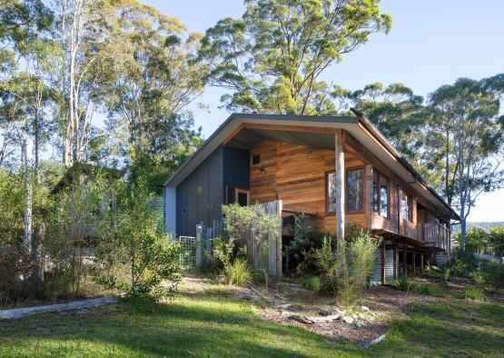
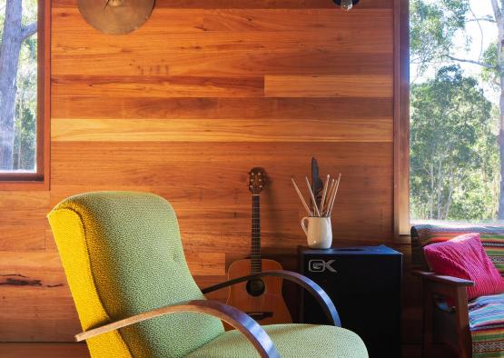
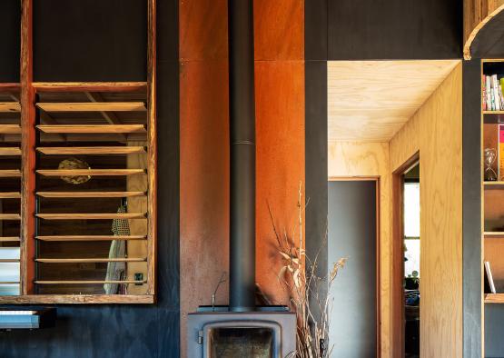
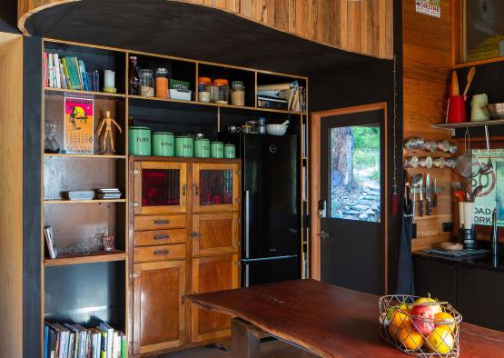
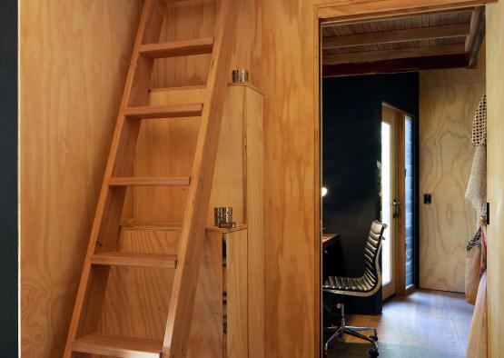
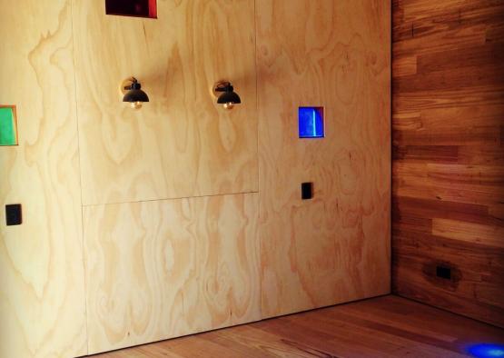
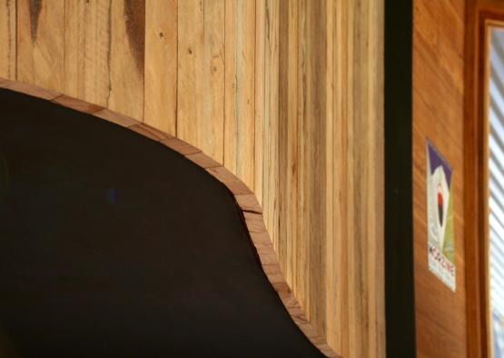
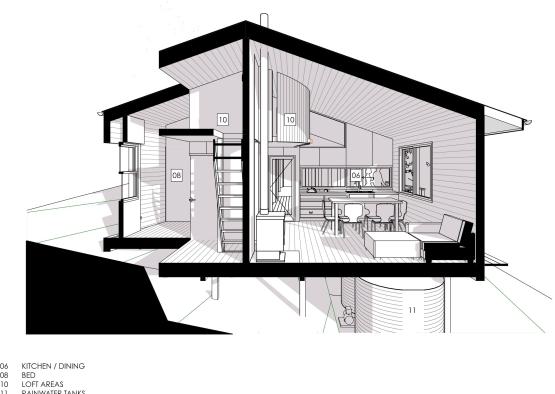
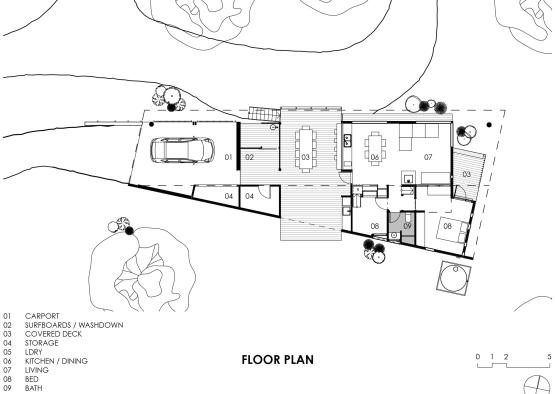
Overview
Charlottes Shack is modestly sized, completely off grid, and highly connected to its surrounds. The use of hardwoods, upcycled materials and plywood create a natural, relaxed atmosphere.
-32.3549846, 152.505872
Structure
The basic structural system uses typical pine framing, with LVL floor and roof systems incorporating a modern engineered timber rigidity to the frame.
Structural plywood provides the bracing.
The deck is constructed from kiln dried hardwood bearers, joists and decking.
Tallowood 140x140 posts were used as structure, as well as blackbutt bush poles cut from trees removed on site.
Flooded gum milled with natural edging was used for the posts in living room.
Exterior
The exterior of the shack is clad in rough sawn cladding. The timber is a mixture of up-cycled silvertop ash, and new blackbutt.
The external cladding was sourced from a vendor who had a reasonable quantity of 2.4m lengths of 150x30 rough sawn hardwood from a previous use. This was purchased and the external façade designed to accommodate these lengths, breathing a new life into the timber.
Structural hardwood for the covered decks exhibits how timber can be utilised in beautiful and functional ways.
Interior
Blackbutt floorboards at 140 wide are used throughout the home, with the boards wrapping up the walls and onto the roof to serve as lining as well. The large profile of the boards gives the rustic atmosphere of the home, which has a soft ambience from the imperfect personality of the timber.
The shorter end walls are clad in black painted plywood, while the central circulation rooms have been clad with bare plywood. The experimental nature of the home is what gives the house its charming character, and provides a perfect example of the beauty of simple materials.
There are several mills local to the area, from which the architect sourced flitches (offcut from round of tree in milling process, otherwise discarded) and used these for a gable end and balustrades.
A curved sleeping pod, accessed from the second bedroom, sits over the kitchen to create a counterpoint to the main internal form- both visually and texturally through a sculptural timber batten lining.

