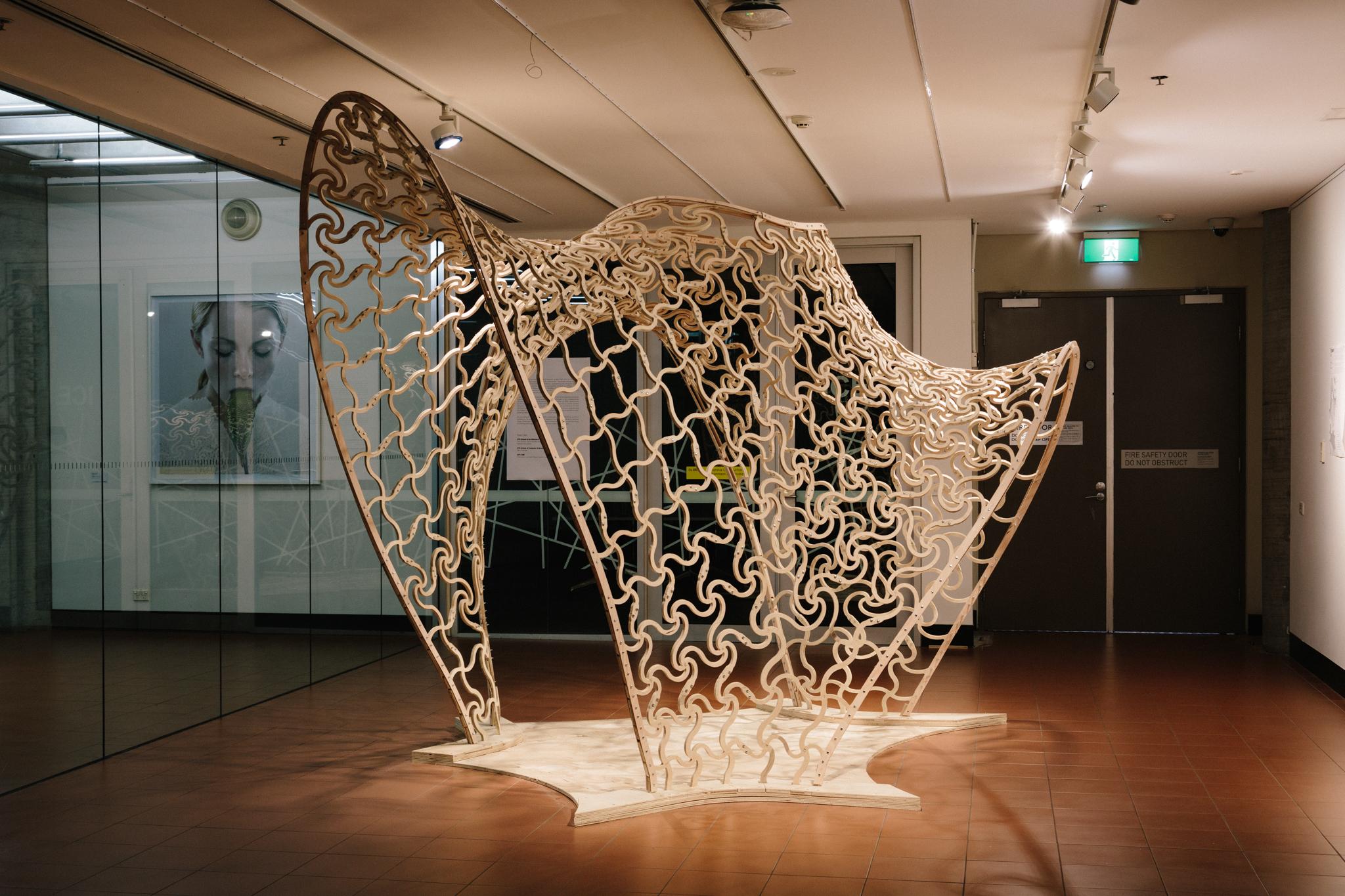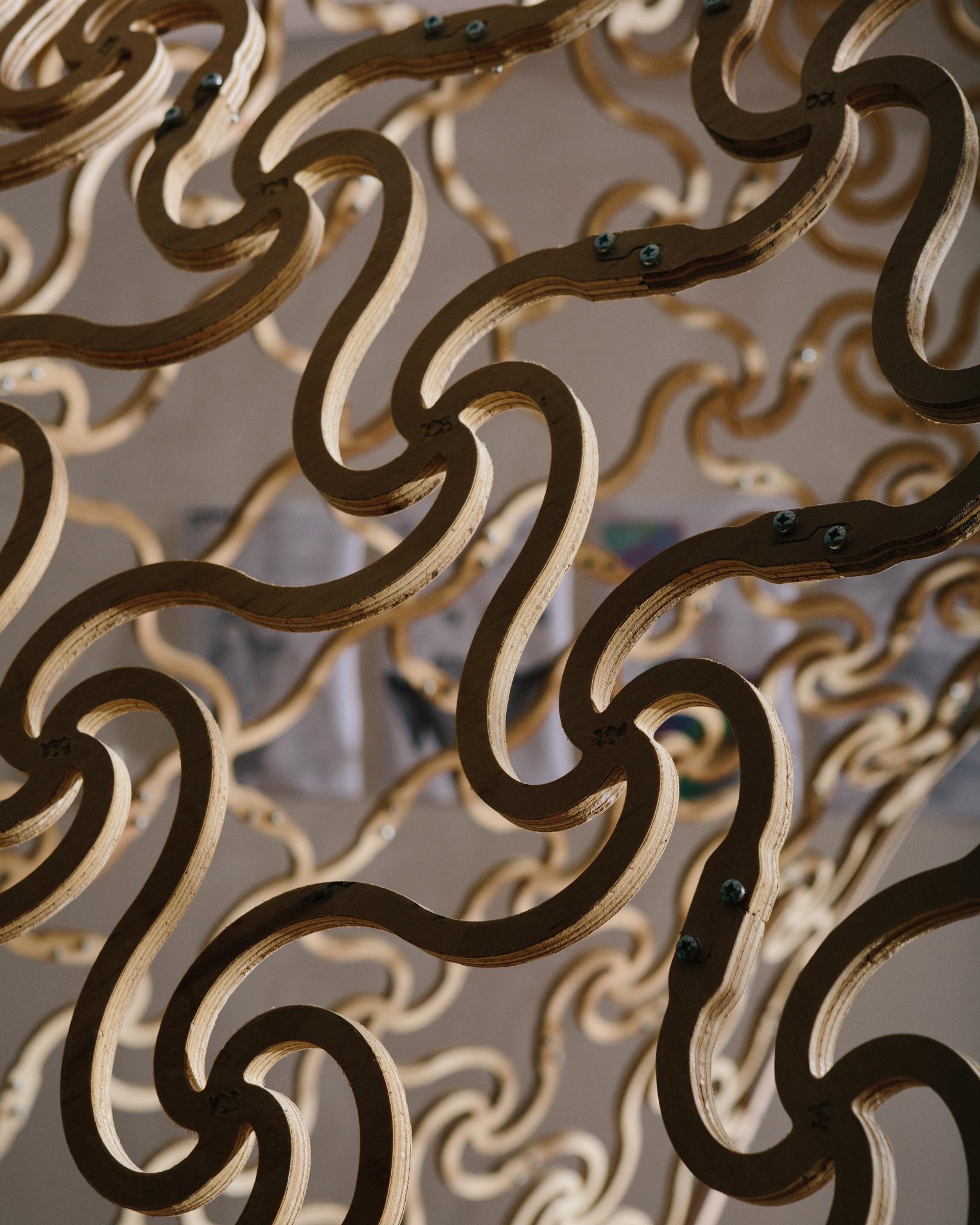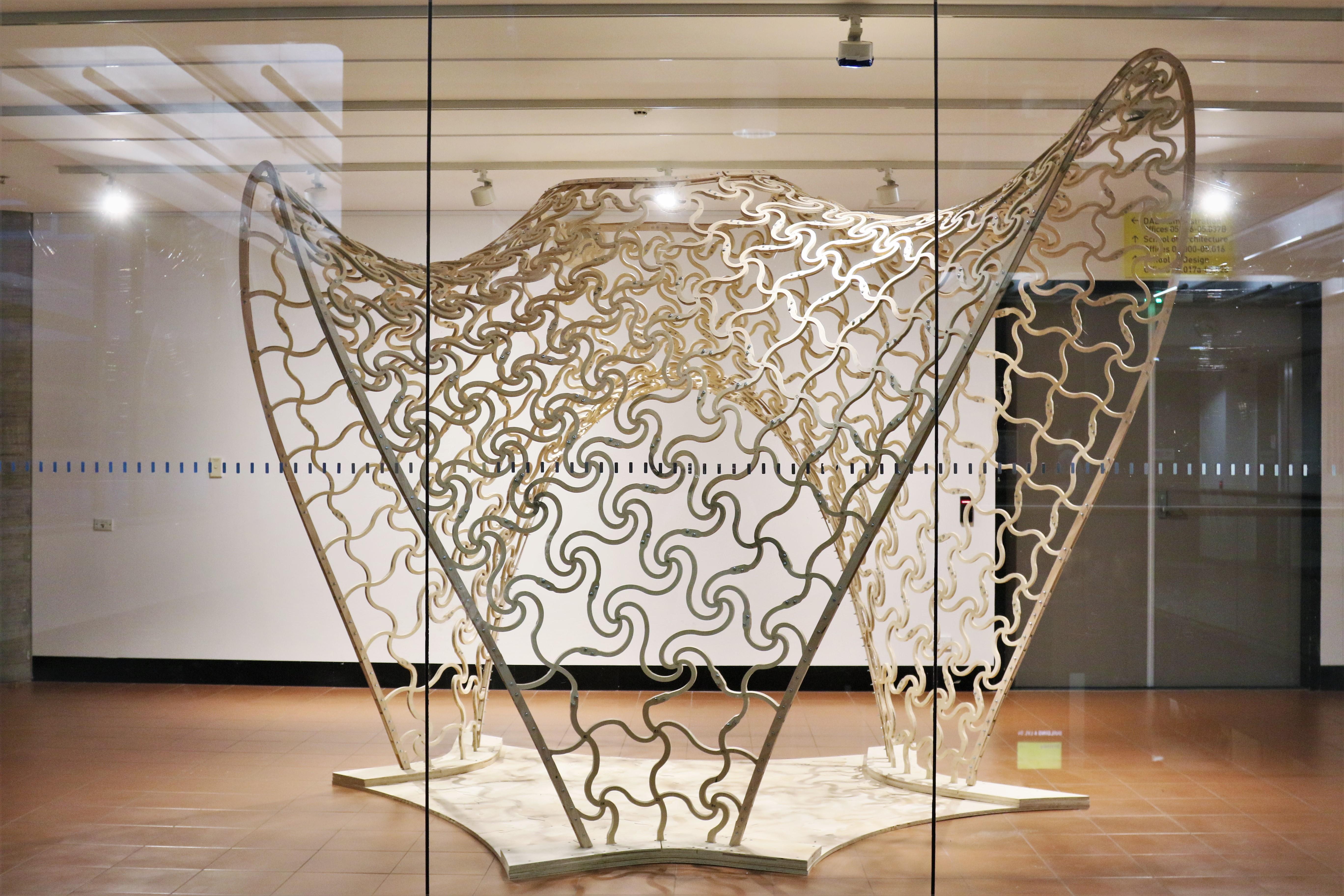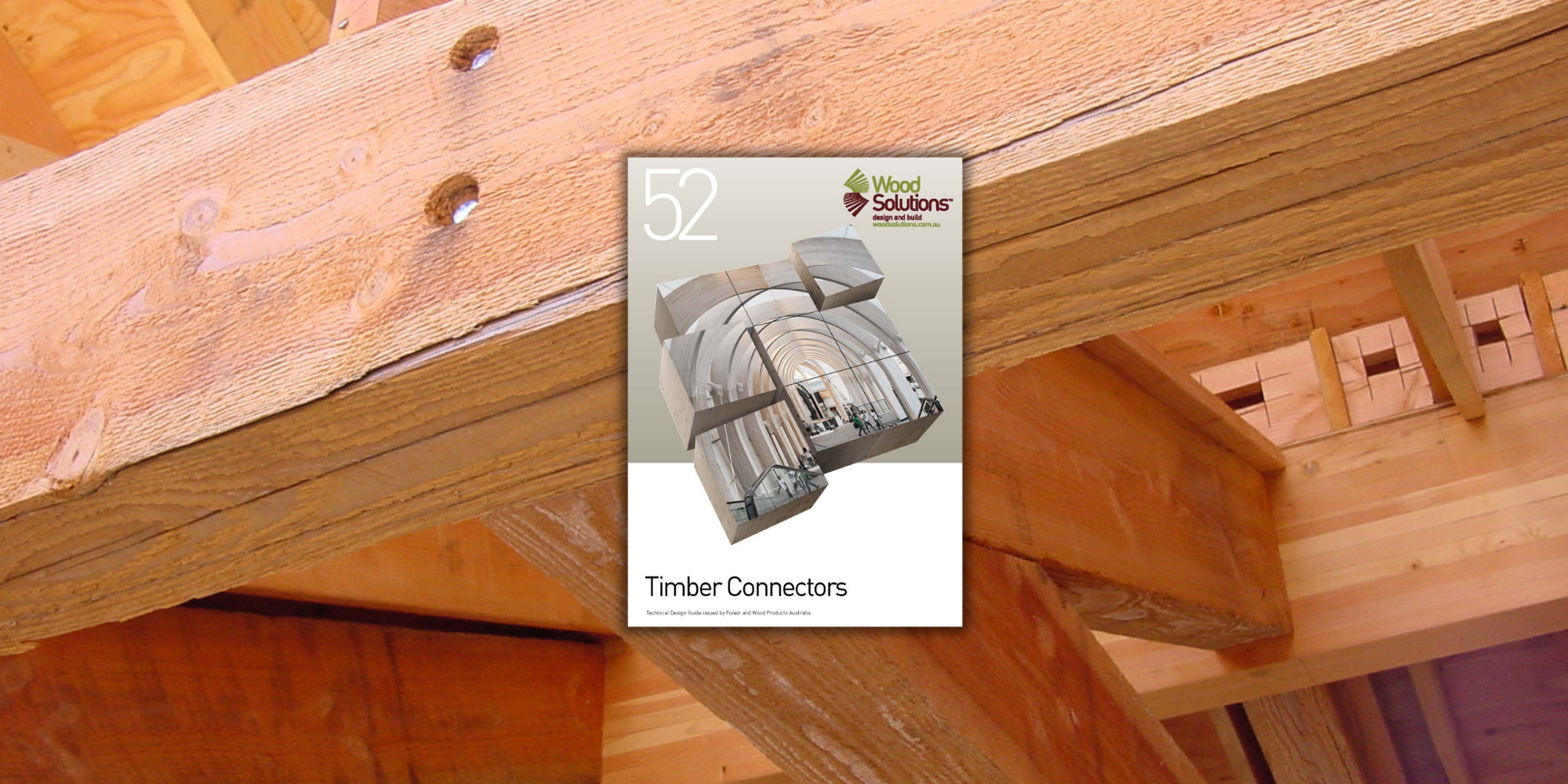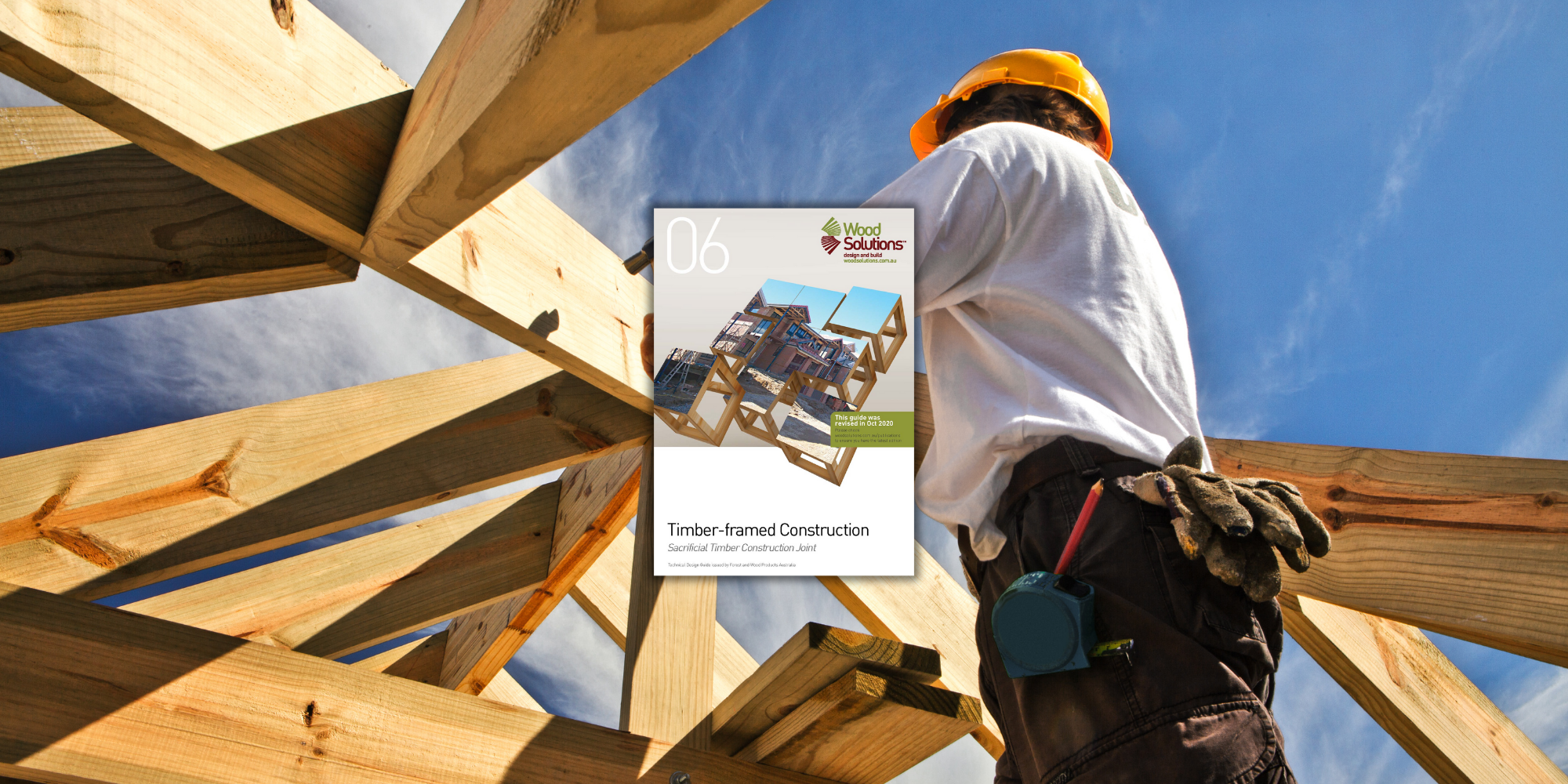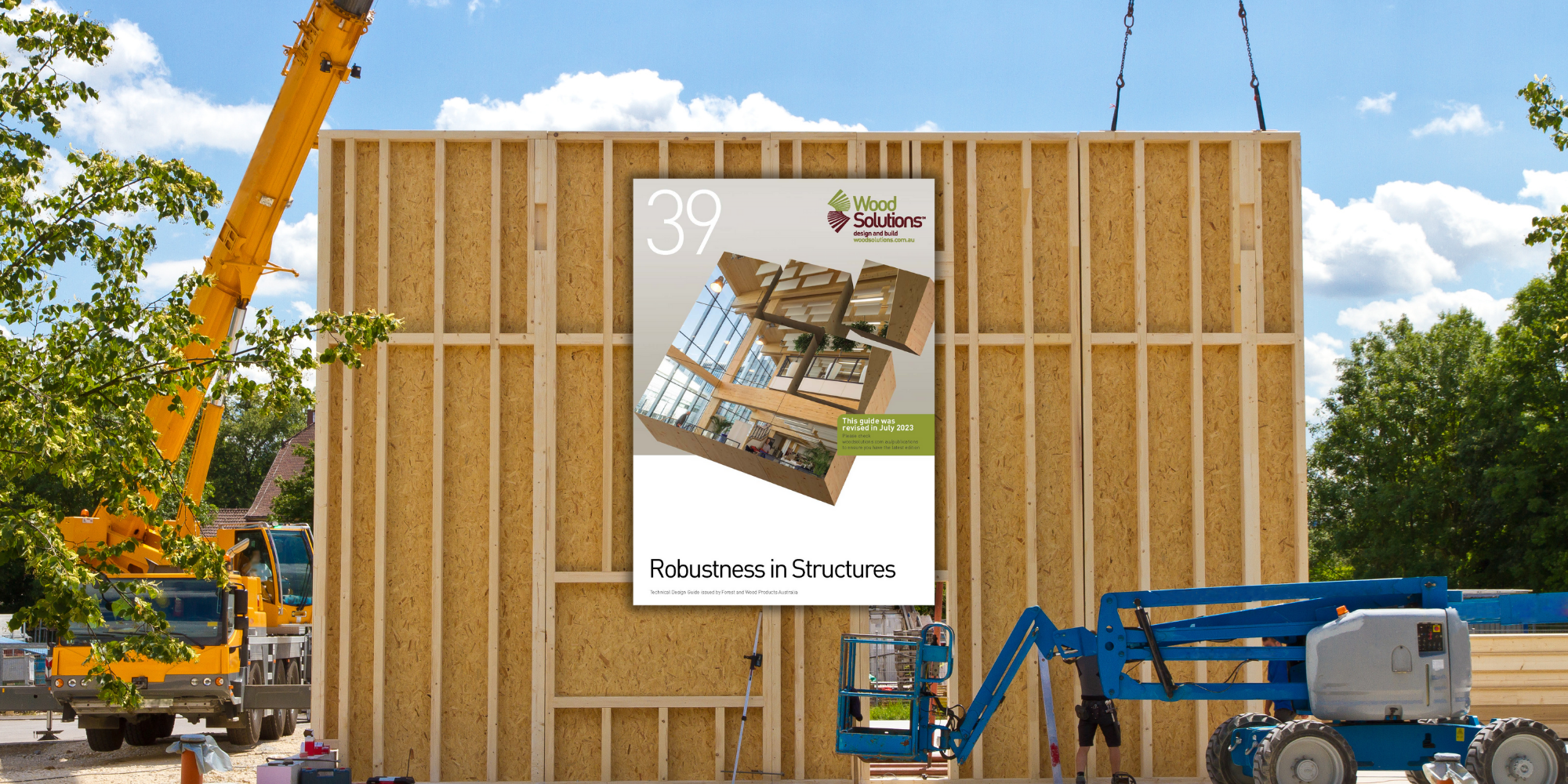15 Broadway
Ultimo NSW
Australia
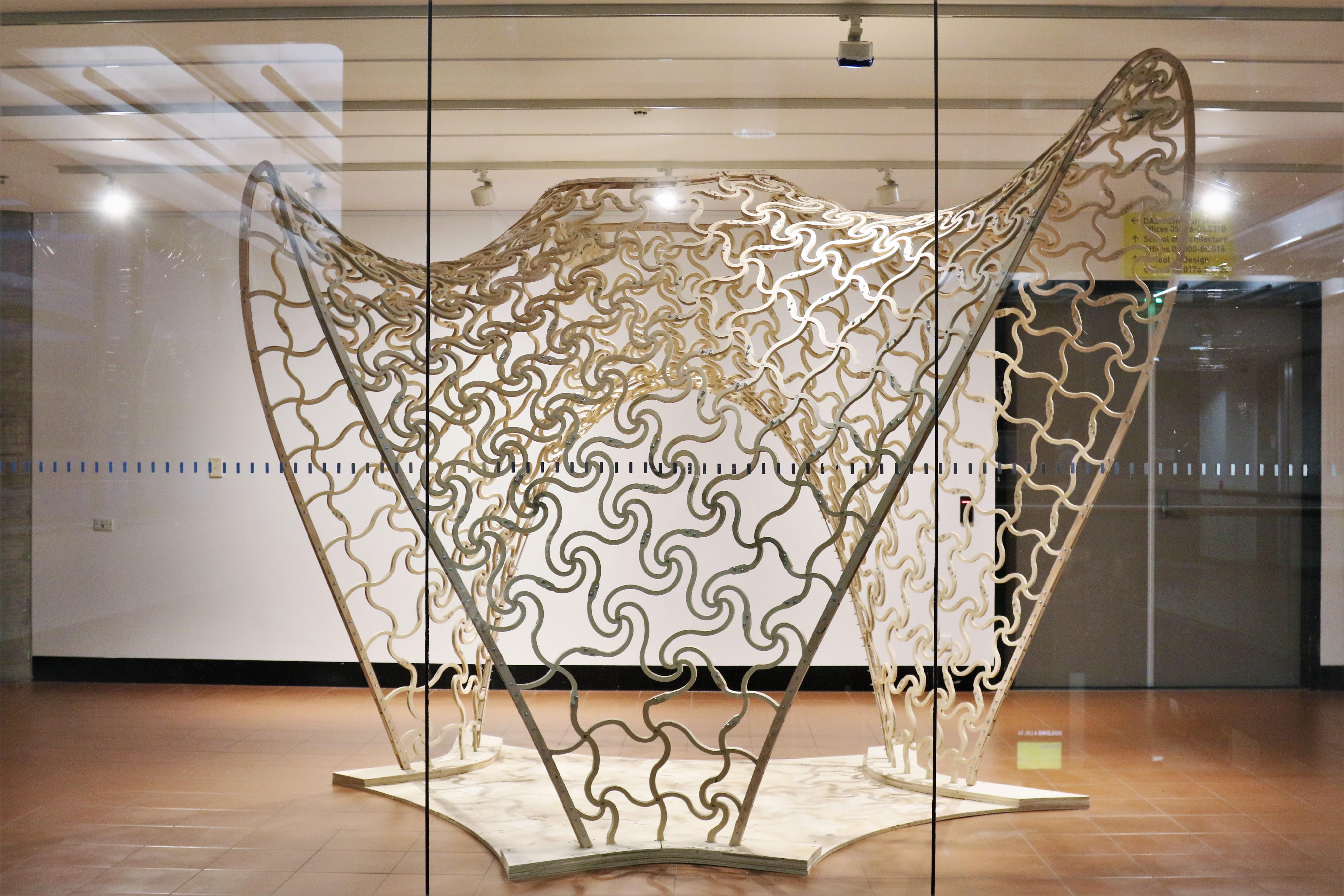
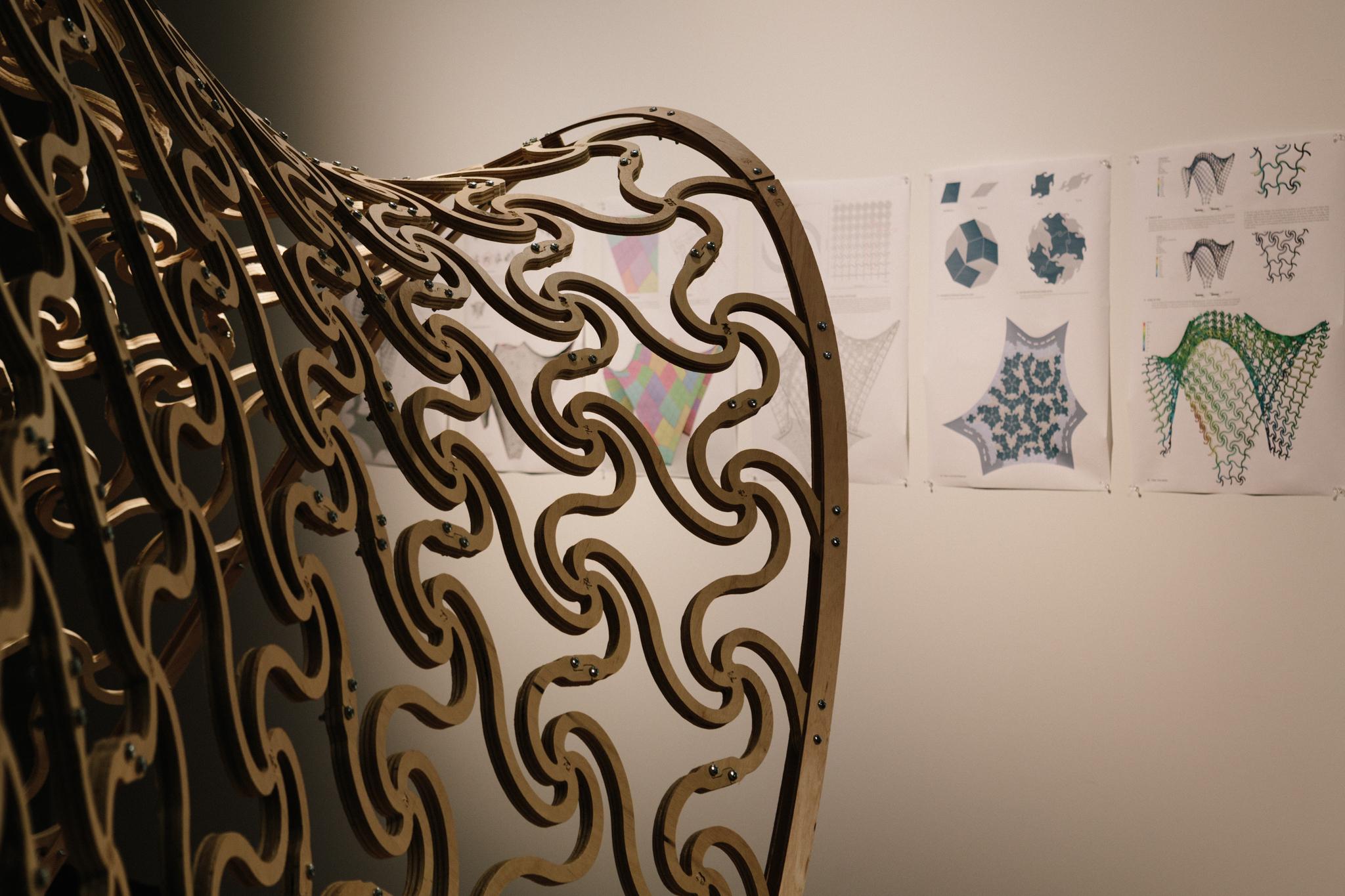
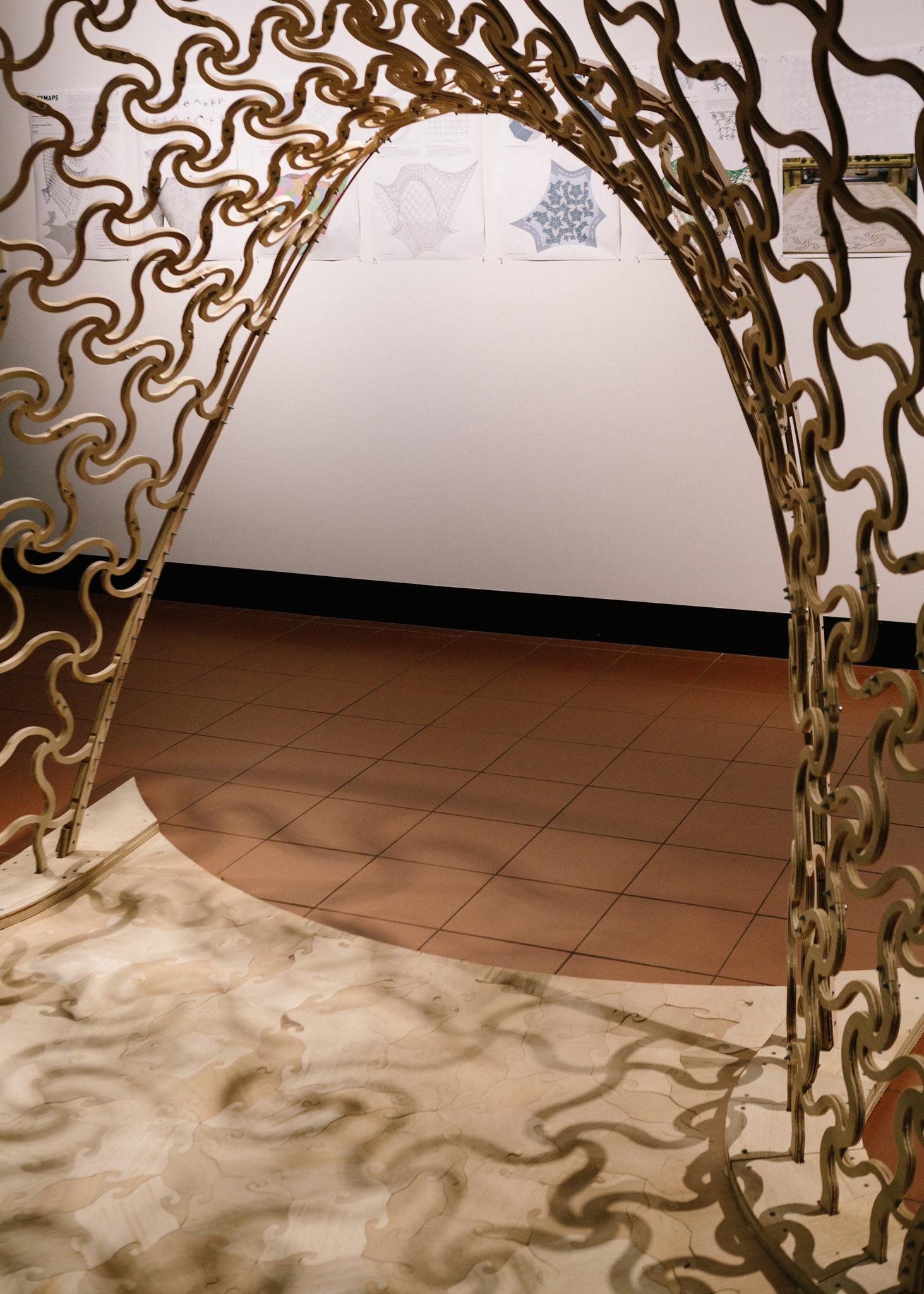
Overview
Flex Maps 2 is an interdisciplinary research project, bringing together researchers from the fields of architecture, engineering and computer science. The project aims to recalibrate the environmental impact of the built environment.
It is estimated that the world population will reach 9.6 billion by 2050, with approximately 2.6 billion people requiring new housing. Nearly three earths will be needed to provide sufficient natural resources to sustain current lifestyles. Furthermore, the built environment is responsible for nearly 40% of global greenhouse gas emissions and 50% of global waste. It is apparent that what is required to address these challenges is a shift in the cultural mindset, and a fundamental rethinking of existing and long-established design and construction practices. Our future challenge is finding solutions that allow us to build more with less material, using renewable resources that create less greenhouse gases, while at the same time creating high-quality architectural solutions.
The project team developed an integrated computational design framework to optimise the required use of material, and hence lower the embodied carbon footprint. The design employs a bending-active system, which are highly efficient structural systems.
The overall material cost of the project was $1,720AUD including all raw materials and fixings.
Project team
Structure
FlexMap 2 is a doubly-curved bending-active structure made from flat 2D spiral panels. The panels were CNC cut out of 15mm thick plywood sheets. The mechanical properties of each panel are locally tuned by varying the shape of its spiral. The resulting panels perform as variable stiffness elements. Once assembled together, each smaller piece helps to form the overall geometry of the designed structure
The integrated computational design framework includes global and local geometry optimisation, structural verification, and automated 2D nesting of all panels. This complex digital process can be used to achieve maximum material yield out of smaller members. It also streamlines production, by creating file-to-factory instructions for direct digital fabrication. All connections are reversible, and all component parts of the structure can be flat packed. This allows for easy disassembly, transport, relocation, and reassembly.
The floor system is made out of interlocking 15mm plywood parts that were CNC cut using the offcuts of the structural components.
