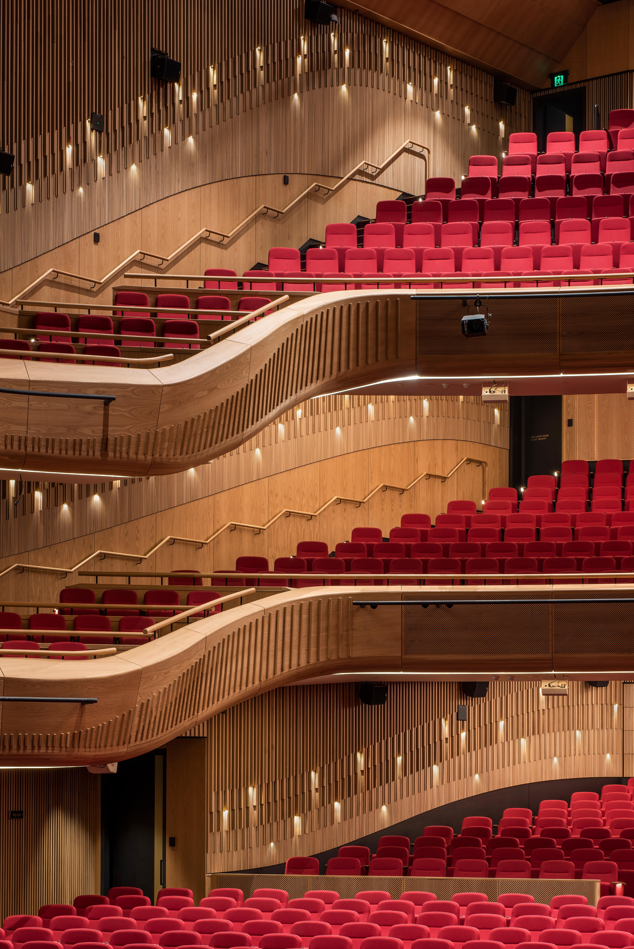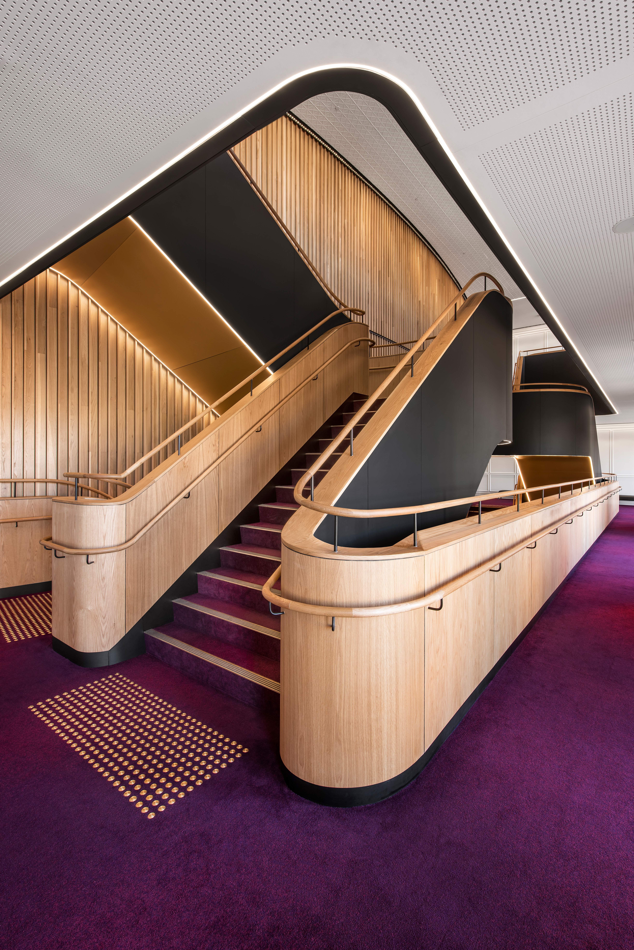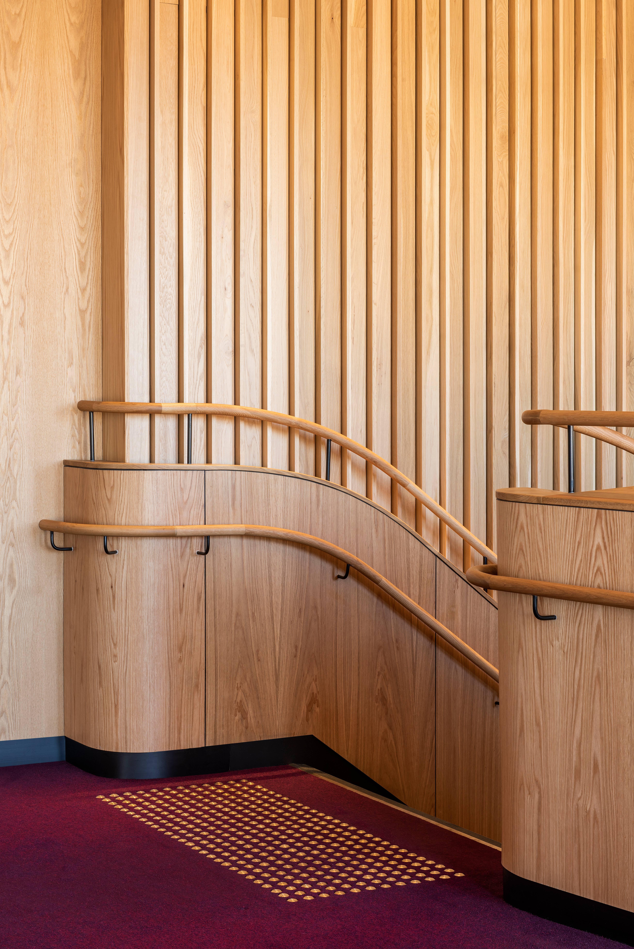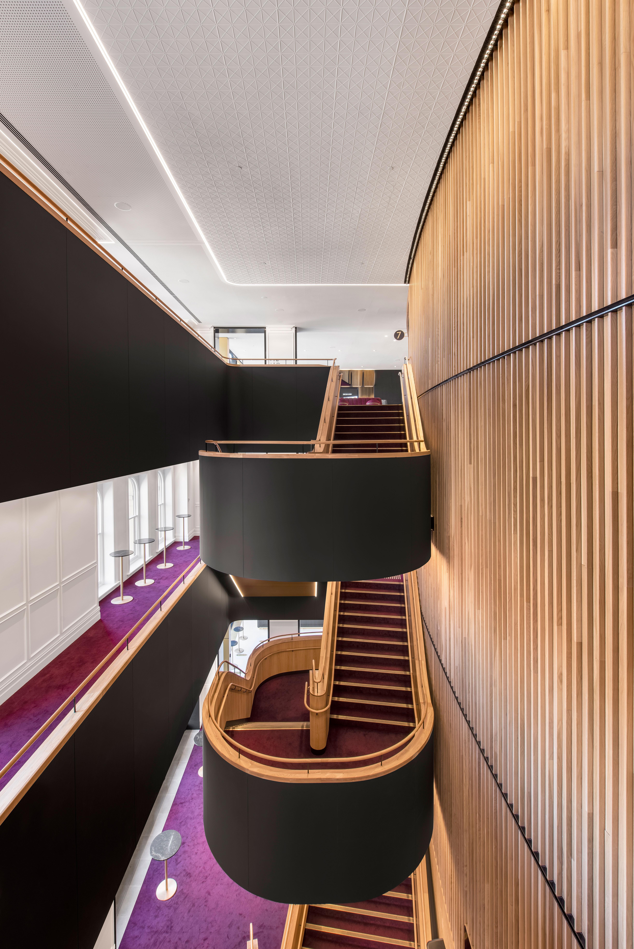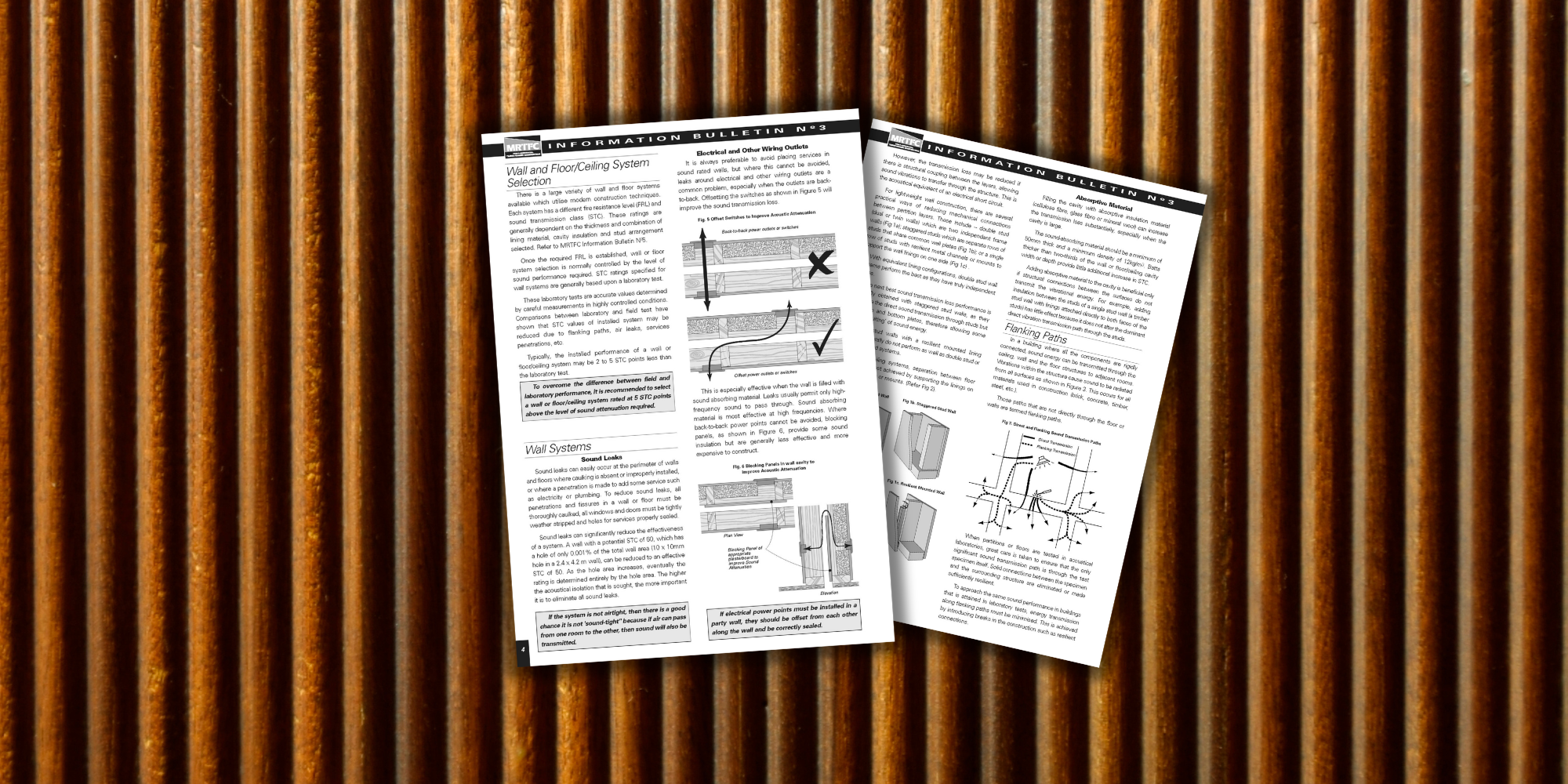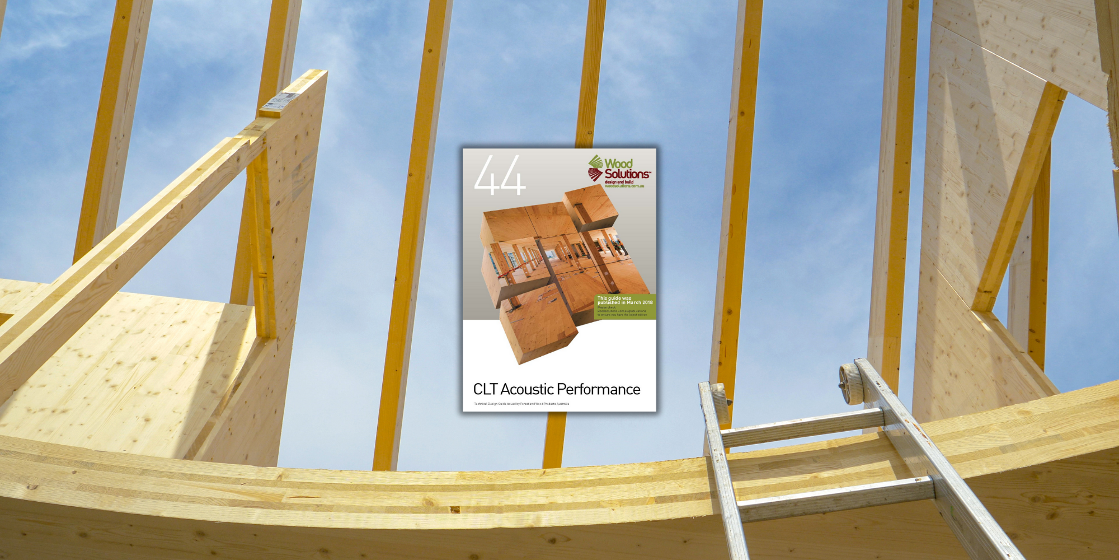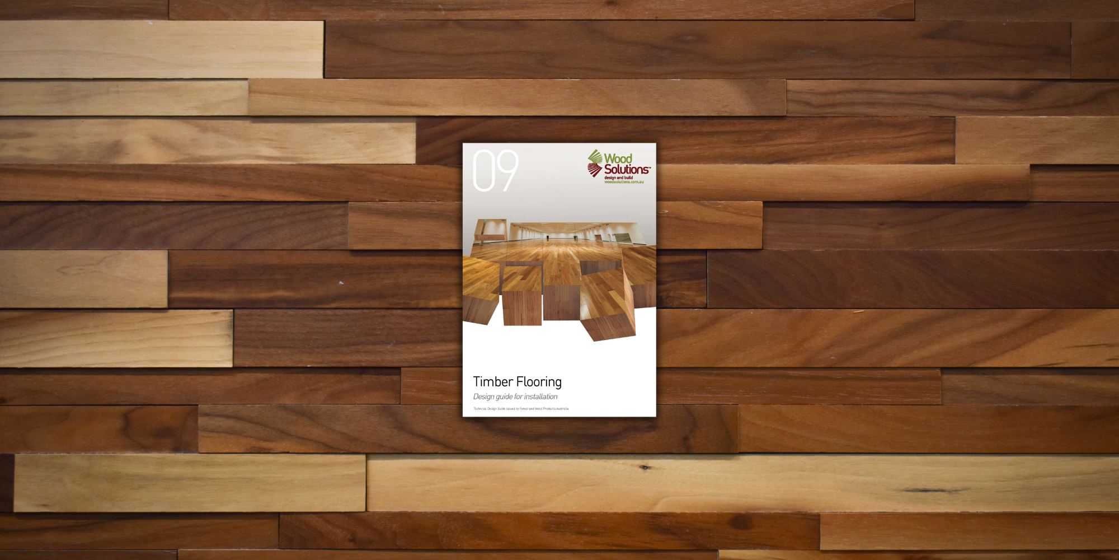58 Grote St
Adelaide SA
Australia
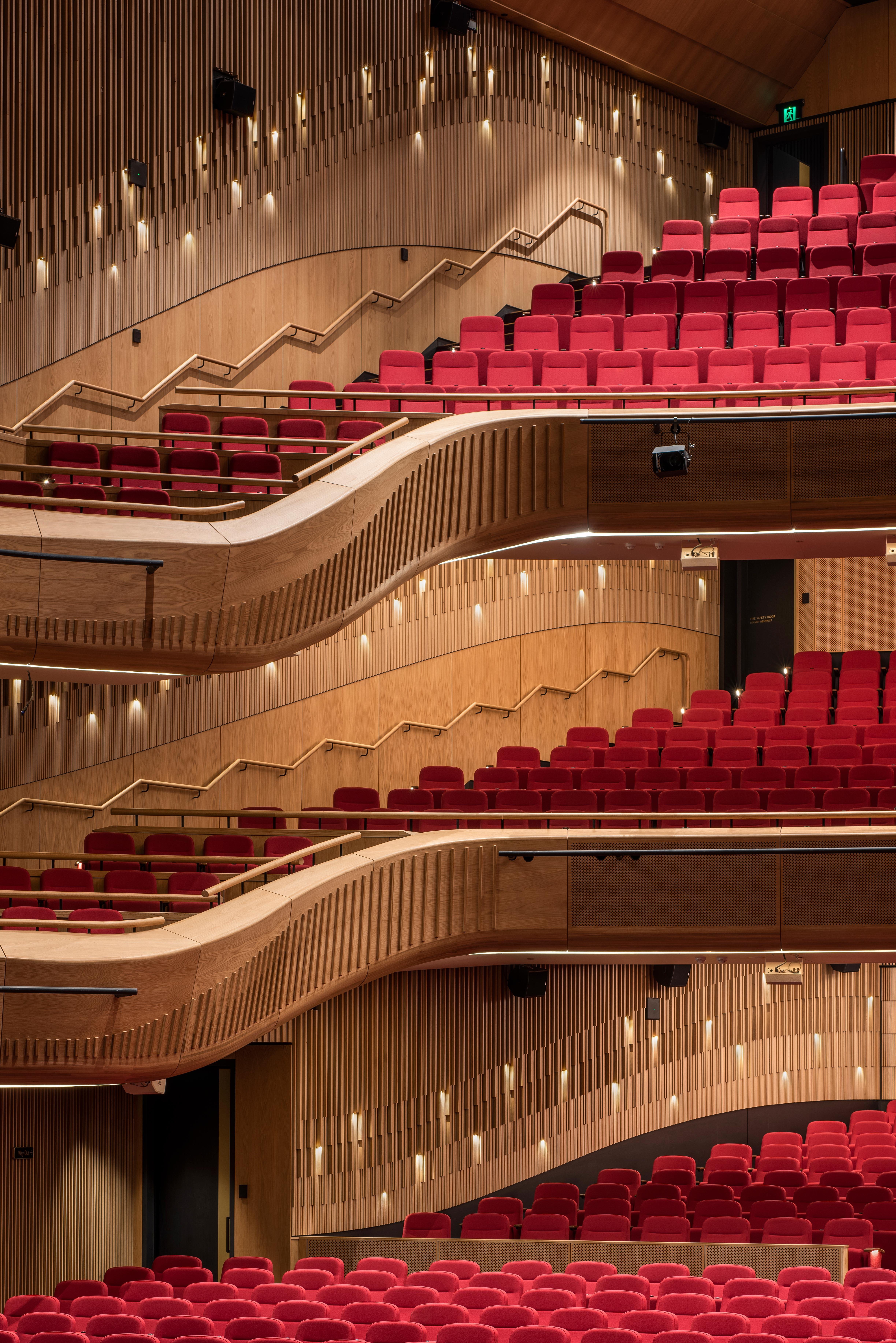
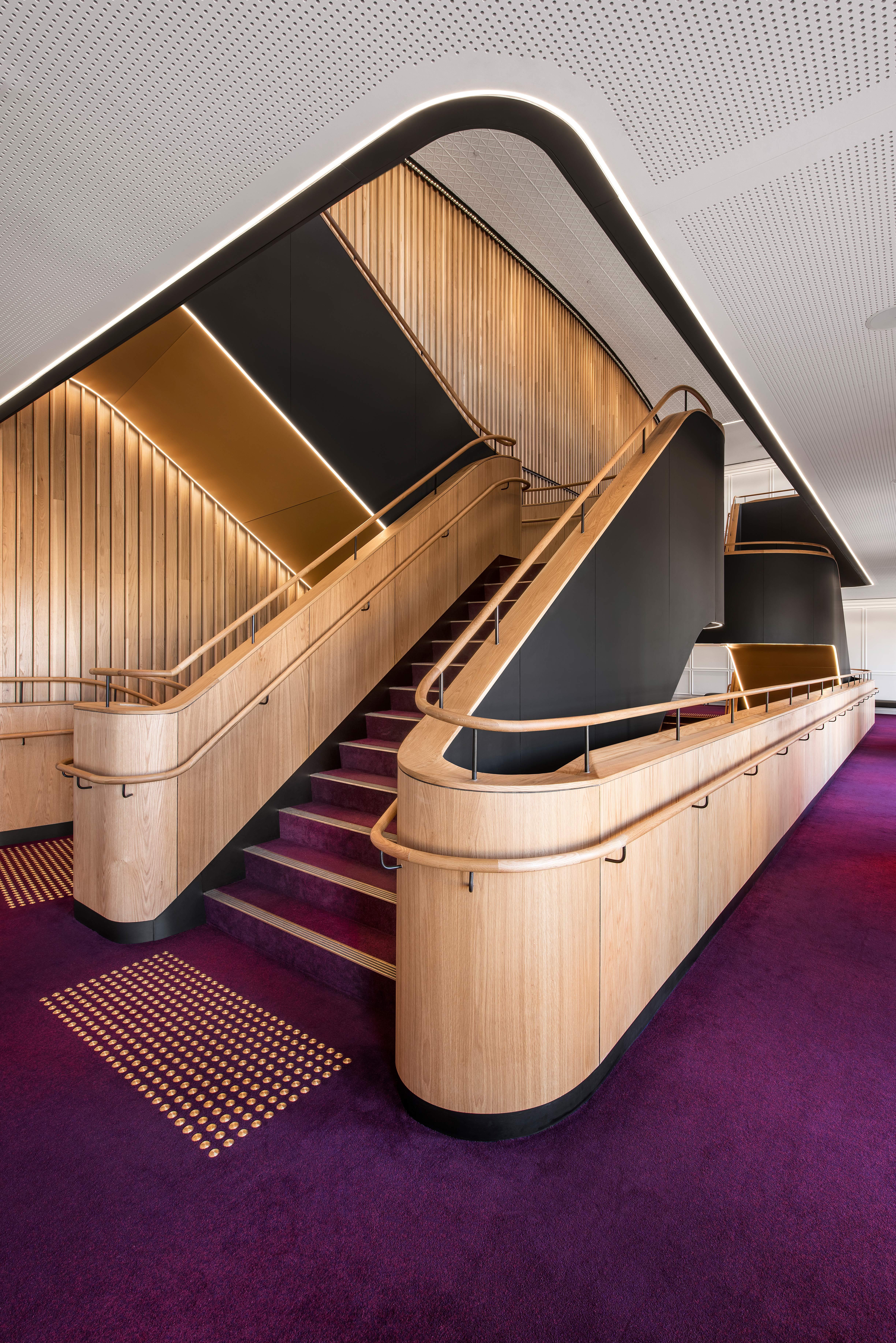
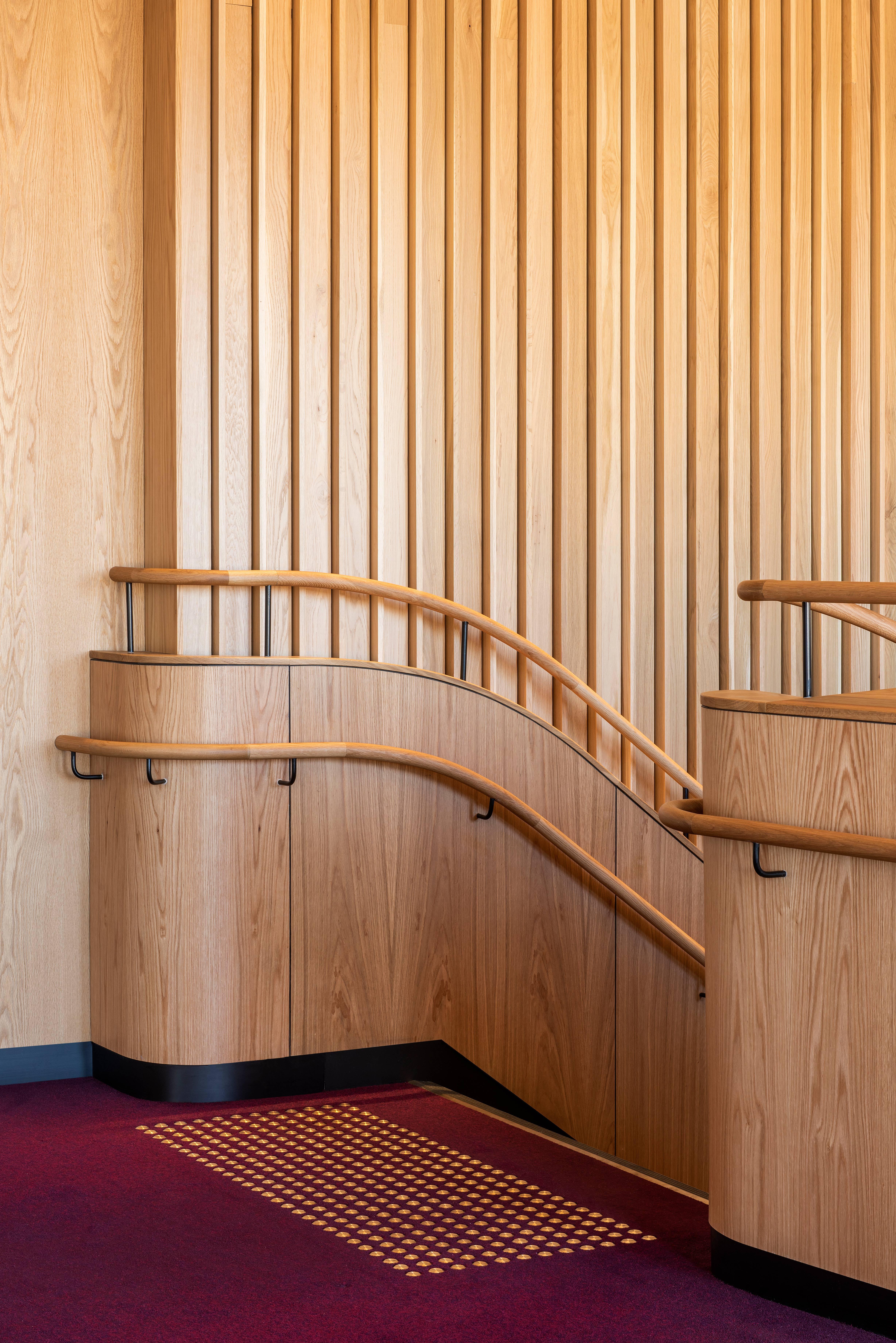
Overview
Her Majesty’s Theatre is Adelaide’s oldest continually operating performance venue, and the last surviving example of the Tivoli chain of theatres in Australia.
COX was engaged in 2017 to redevelop the theatre to cater to an evolving Adelaide arts industry. An overhaul of the historic facility has been on the community agenda for a long time, including necessities such as increased seating, improved back of house facilities, and activation to the bustling market and Victoria Square precinct.
In the 1960s and 70s, a series of redevelopments lowered the seating capacity to 900, and removed some of the highly regarded, and now sorely missed architectural features. The auditorium can now cater to 1467 guests, and the notorious grand circle has been reinstated after its removal over fifty years ago.
The heritage façade and eastern wall were preserved, adding a new west wing with a striking glass facade. Bold balconies, a pressed metal ceiling and architraves have been reinstated, paying homage to the original 1900s Edwardian plans.
The conceptual design of new elements was based around referencing theatrical geometry, such as shapes and patterns found within musical instruments, rhythm, and dance. The ribbon staircase is a great example of the curvaceous drama that stemmed from this influence, as well as the curved, rhythmic timber battening that features throughout.
Project team
Structure
The unique wall lining of the theatre was developed in collaboration with an acoustic technician to achieve both a beautiful and practical result. The wall features ‘click-on’ battens from Sculptform, consisting of six altering depths to create a textural wall feature spanning the sides of the theatre.
A curved substrate was fitted to the walls before individually fixing battens of alternating depths- 22mm, 32mm, 42mm, 60mm, 68 and 80mm. The result is a textured appearance that has excellent sound diffusing properties. Starting from the top of the wall, the battens were installed downwards for efficiency. The batten installation required lots of precision and occurred over a couple of months.
Timber was deliberately selected from the Forest Stewardship Council (FSC), which ensures low environmental impact through proper sourcing. Design decisions were carefully considered for longevity, waste reduction and to address healthy working environments.
Interior
An architectural drama was created through faceted timber surfaces and complex curves, which facilitates an ambience of excitement and expectation for the show. The timber surfaces expertly integrate house lighting- a further technique for introducing a sense of civic elegance.
Cox drew influence from the curved lines of the original 1913 heritage plans, inserting bold new curving balconies. Despite being made from planar timber elements, the organic curves of the striking new balcony are well suited to timber. Thin profile timber can readily be formed into curve-like shapes, giving the impression of fluid movement.
The complex geometry of the timber dress circle, the intricate detailing of the solid and veneer timber wall panelling, and the cascading ribbon stairs are all tied in with the musical theme, inspired by wooden instruments.

