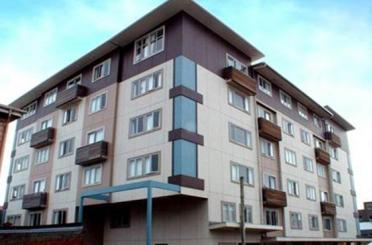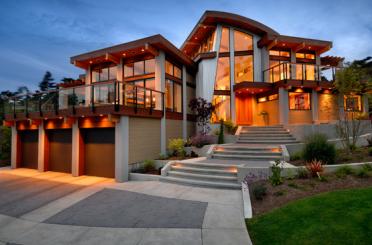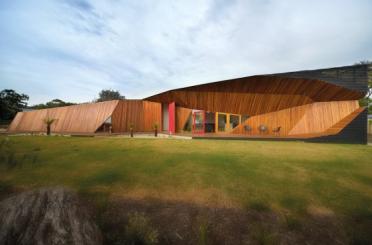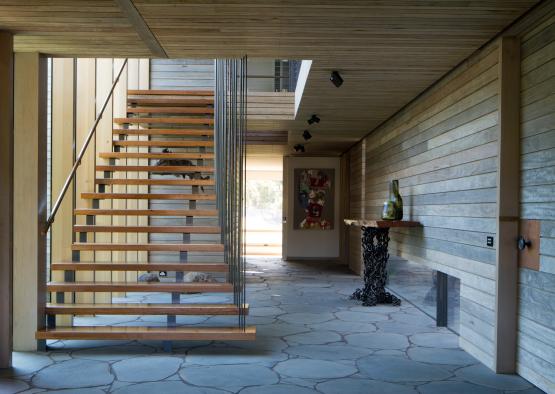
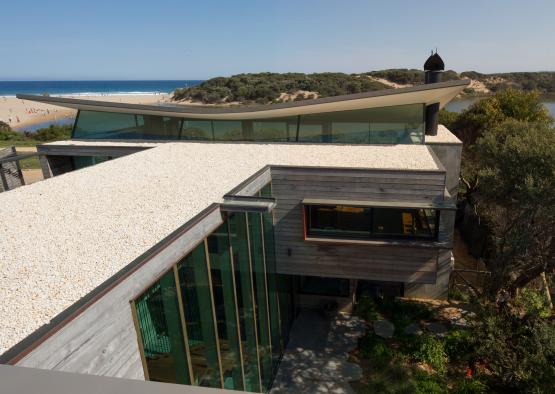
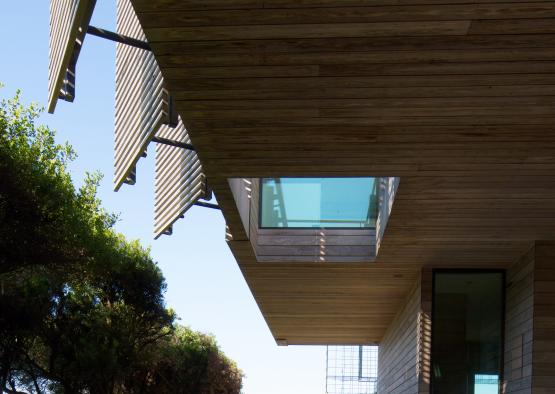
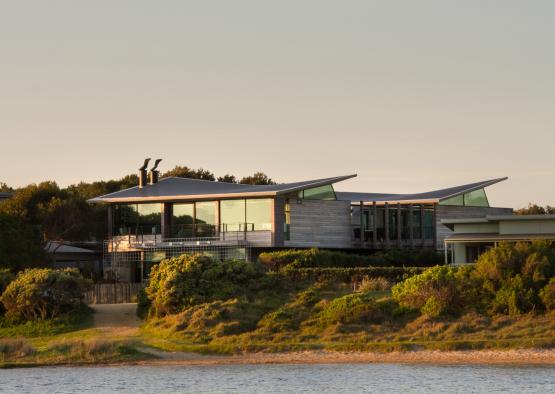
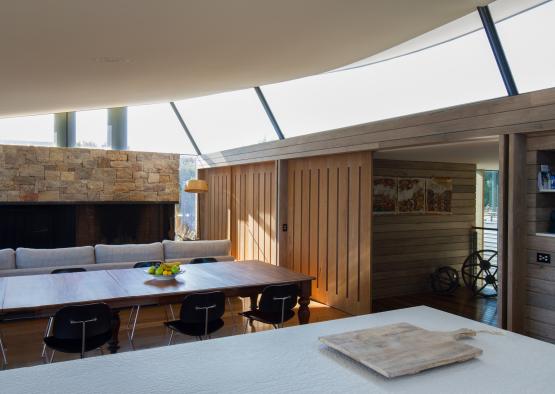
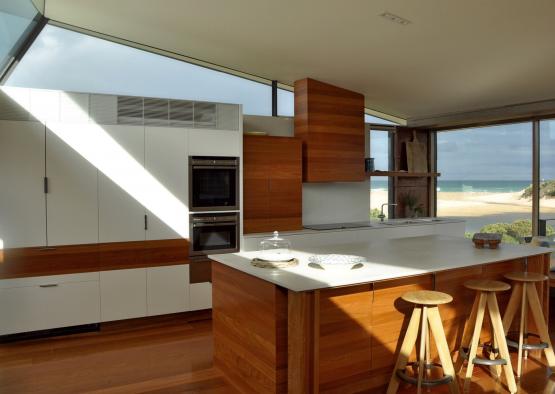
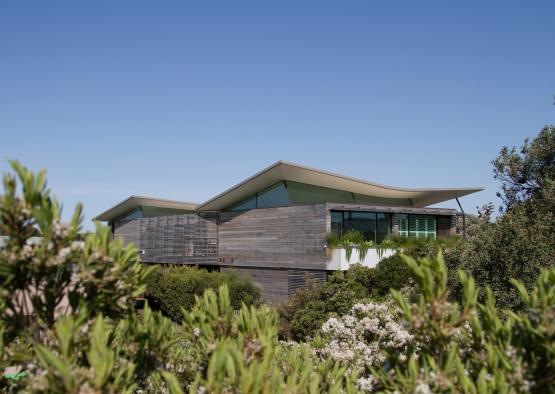
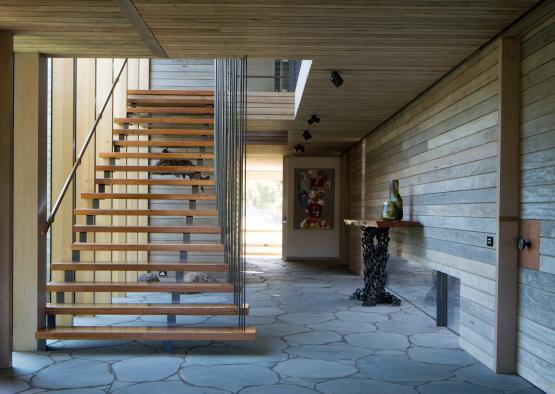
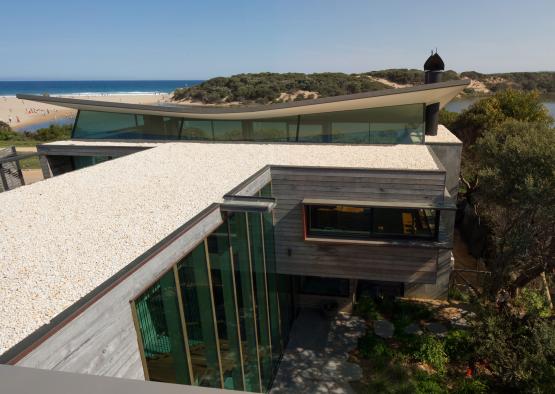
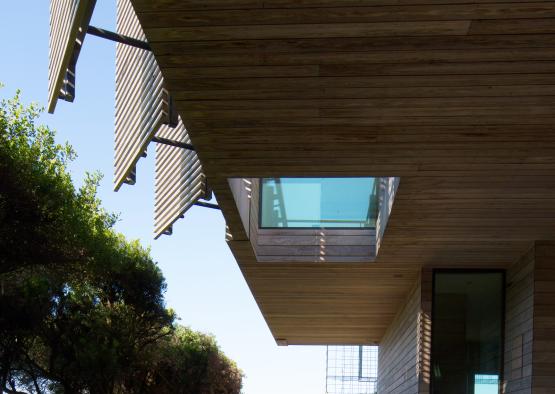
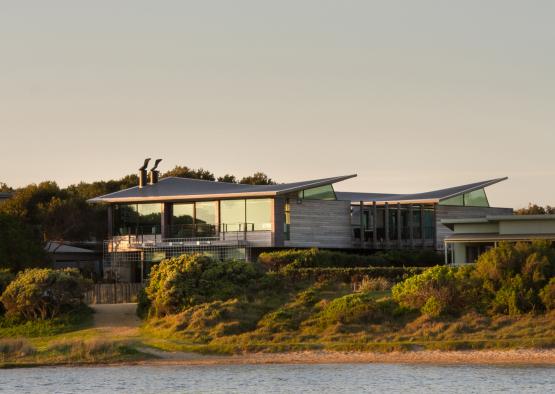
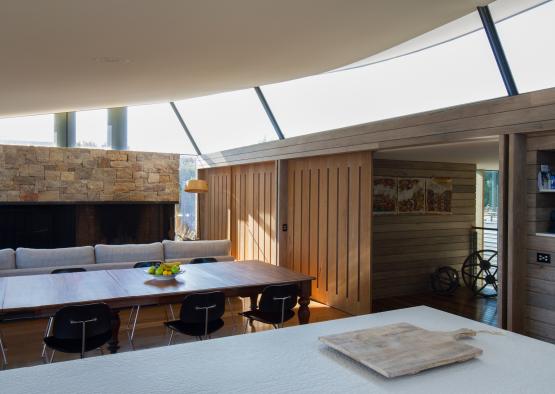
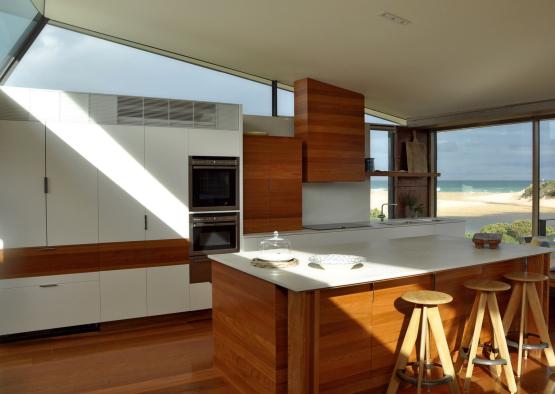
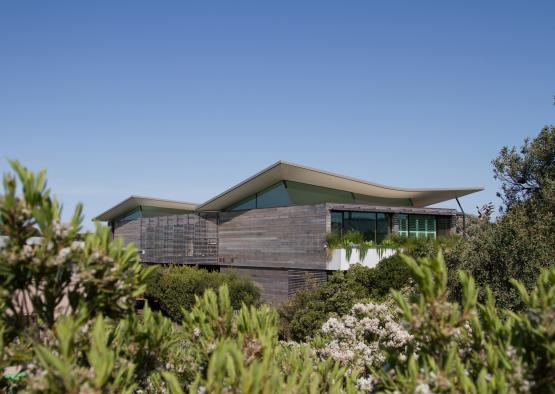
Overview
The 2016 Australian Timber Design Awards have named Seeley Architects the winner of the Timber Cladding Recognition Category for their project Inlet House.
Inlet house is a special project inspired by a site encircled with native trees, an estuary, sand dunes and coastal cliffs. The design response has a sense of being ‘right for place’ with a timber palate that respects and enhances the locale.
Colours derived from the surrounding vegetation inspired the materials, with pre-weathered, recycled Jarrah cladding providing a subtle grey to the façade. This timber is fire-resistant and low maintenance, an important consideration for its salt exposed and fire-prone locale.
Inlet house is all about drawing the outside in. Timber cladding, decking and bluestone seamlessly fold from outside to in, creating unexpected circulation spaces that are incredibly durable whilst striking and inviting. Recycled standard grade Blackbutt is the hero in living areas for its warm hues and imperfect features. Framing spectacular views of crashing surf and native gardens, Inlet house is all about the timber.
The most evident use of recycled timber in this project is the vast amounts of recycled Jarrah cladding that wraps the exterior form and folds into the circulation spaces. This recycled Jarrah has also been used in batten form to create privacy screens between adjoining properties.
Structure
Almost all visible timber in this project is recycled, a true testament to the sustainability of the industry and the quality materials that can be salvaged and recycled across the country. Recycled Blackbutt flooring and large recycled timber sliding doors dominate the materiality internally with warm golden brown hues that complement the stone fireplace and aged copper verdigris. Large recycled Blackbutt treads form a spectacular floating staircase suspended from the roof with steel rods.
Timber was also used because it is a more sustainable use of materials. The imperfections often found in recycled timbers were incorporated into the house, adding to the story of the architecture. Recycled timbers are often more dimensionally stable.
Timber frames reduce the heat transfer significantly between inside and out, reducing the energy required to heat Inlet house. Timber is an important form of carbon storage. Rather than use large amounts of energy to create aluminium or steel windows, timber is a far more environmentally friendly option. Furthermore, timber’s lifespan in harsh salty environments is unsurpassed by any other material, making it a sustainable cost effective solution long term.
Exterior
Colours derived from the surrounding vegetation inspired the timber selection, with pre-weathered Jarrah providing a subtle grey to the façade. The greyed timber instantly creates a house that appears to have long existed on its site, seamlessly blending into the salty scrub. Left largely unfinished (bar a layer of soap) this timber will only get better with age as it relaxes into its surrounds. The imperfections and pre-weathering of recycled Jarrah creates a subtle grey façade that sites comfortably into it salty coastal environment. As this recycled grey timber façade folds inward, the garden is drawn in with it. If the timber in the Inlet House had not been recycled, the success of this house would have been greatly diminished.
Interior
Timber flooring was used because of the hardwearing and soft underfoot nature of the material. Timber decking extends inside from the north deck through the upstairs gallery and back out to the eastern ‘breaky’ deck. Wide board recycled Blackbutt flooring extends throughout the kitchen and living zone, reflective of the warm but generous scale of both this dwelling and it architectural features.
The timber decked floor of the upstairs gallery is unique. Matched with a steel wire balustrade and a low ceiling creates an unexpected internal balcony-type space. The open nature of the timber decking floor pushes the boundaries of what is outside and in. Cut short of the wall junction the timber decking provides a recess in the floor where strip lights hide; providing a soft linear guide light from bedroom to kitchen wing. Surrounded by glass and shiplap timber walls, this quasi-internal space creates the perfect gallery space for native landscape artworks and weathered sculptural pieces.

