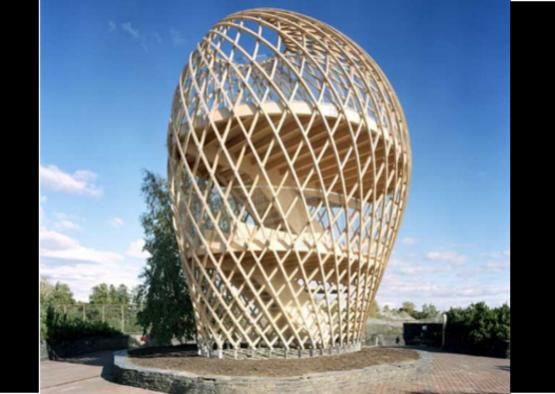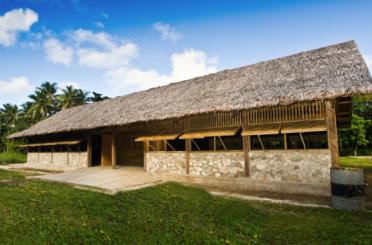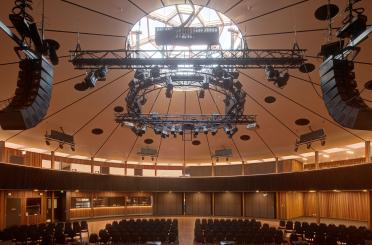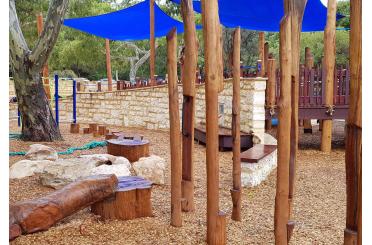
Overview
Situated on a cliff-top site eighteen metres above sea level, with spectacular views of the sea and the city of Helsinki, the ten-metre Lookout tower is a delicately transparent landmark for Korkeasaari Island.
The winning entry was motivated by the natural setting; it follows the surrounding low stone wall and skirts around a small birch grove. The load bearing grid shell structure consists of 72 glulam battens, with timber sections of 60mmx60mm bent and twisted on site from seven preformed types. Over 600 bolted joints hold the shell structure together.
A student competition held by Korkeasaari Zoo (Helsinki) and Wood Focus Finland in 2000 for the design ten-metre-high view Lookout tower made of timber for the Zoo on Korkeasaari Island was won by the entry Kupla (""Bubble""). The students participating in the workshop were from Finland, Japan, the U.S., the Netherlands, Italy and Portugal. The workshop was supervised by Professor Jan Söderlund and architect Risto Huttunen. It took three months to complete the project.
Structure
The site is eighteen metres above the sea level and the tower is very visible in the Helsinki sea line. A wonderful view of the sea and the city centre opens up from the ten-metre-high two-storey tower. The completely organic form was intended to be both individual and structurally feasible.
The Lookout Tower has a strong but light meshed shell structure built of timber strips. The four-fold gridded structure consists of two layers of overlapping timber strips. This allows unobstructed views in every direction, and the light, wickerwork-type tower becomes a subtle landmark for Helsinki Zoo in the seaside landscape.
The structure behaves like an eggshell; even when the gridshell, which consists of over 600 joints, is punctured it withstands the load. The load bearing structure consists of 72 long battens with a section of 60 mm x 60 mm that are bent and twisted on the site from seven pre-bent types. As the tower has no structural protection against weathering, it is treated with a linseed oil-based wood balm with UV-protection.
The shape of a bubble was chosen because curvilinear forms represent the human physique more accurately giving an organic and sustainable outlook, despite favoured rectilinear forms favoured by western culture.



