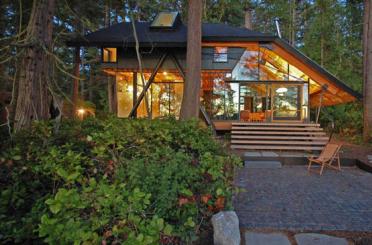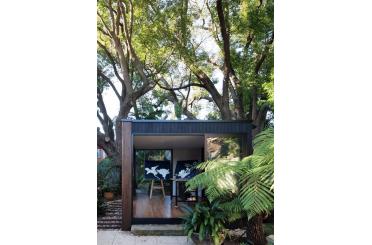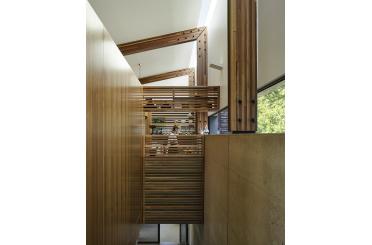Leura NSW 2780
Australia
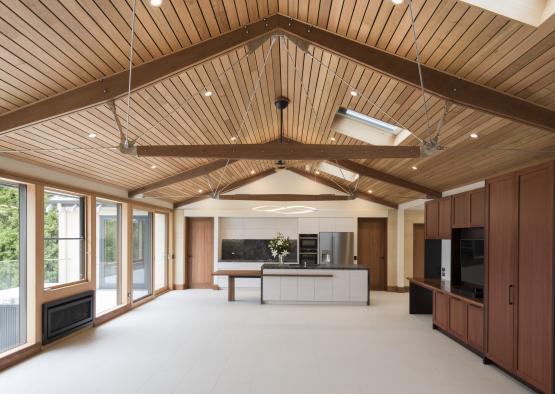
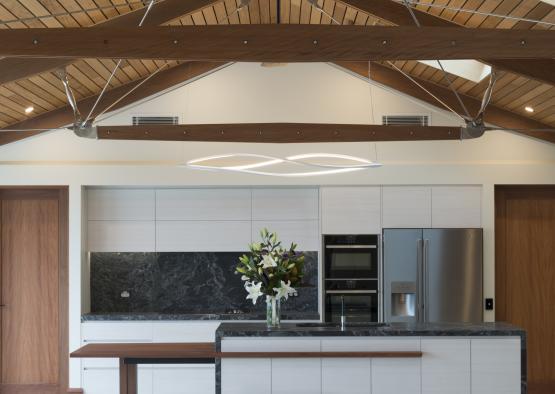
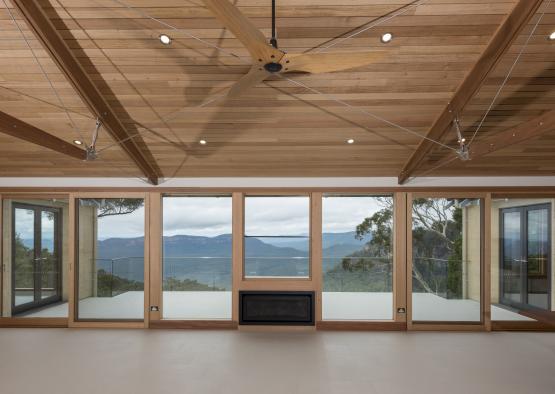
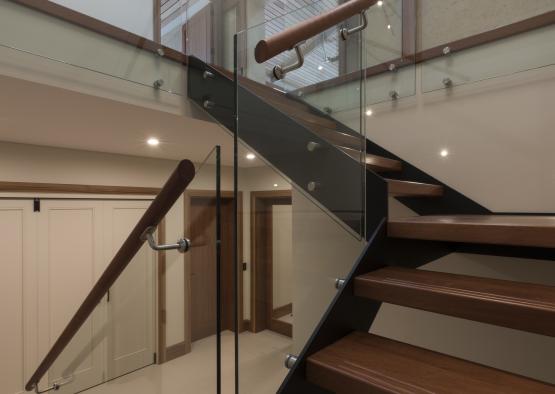
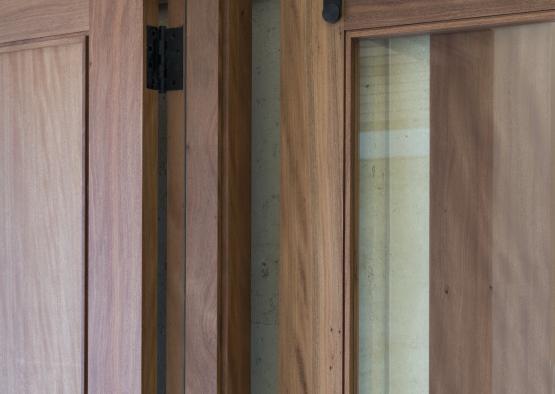
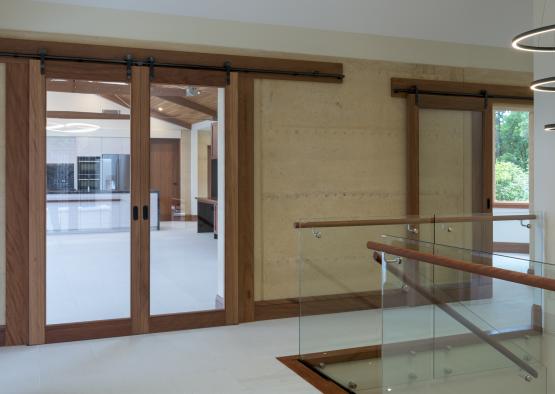
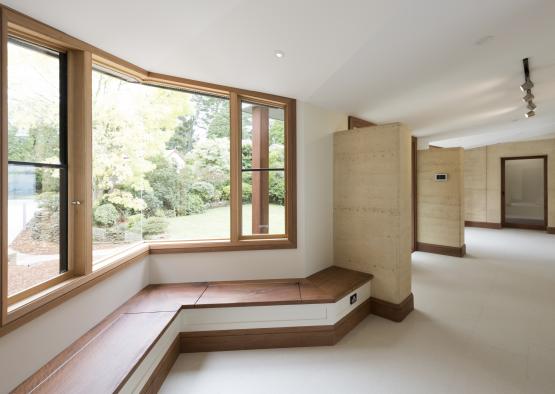
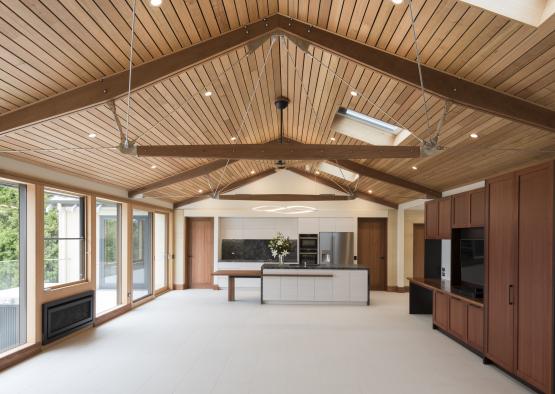
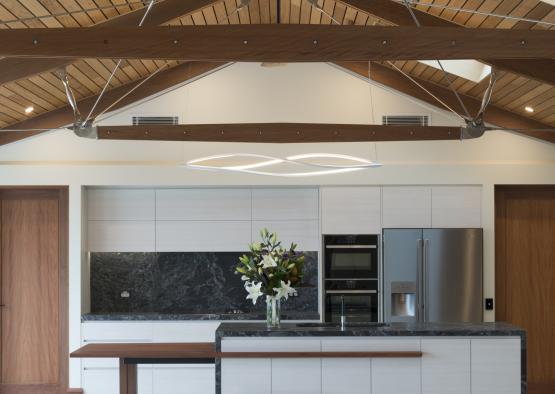
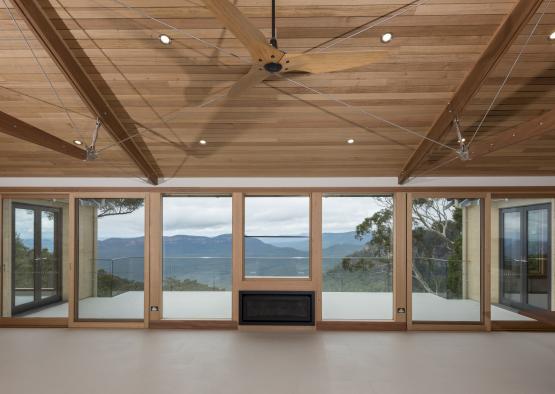
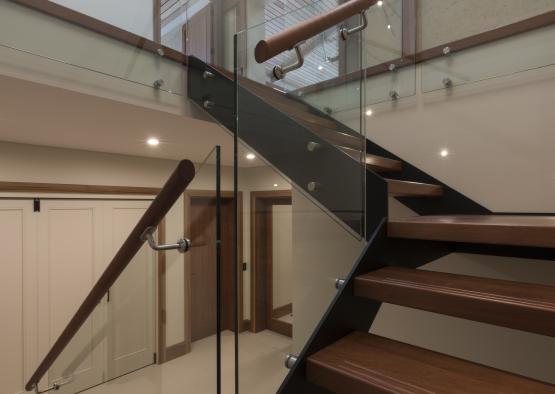
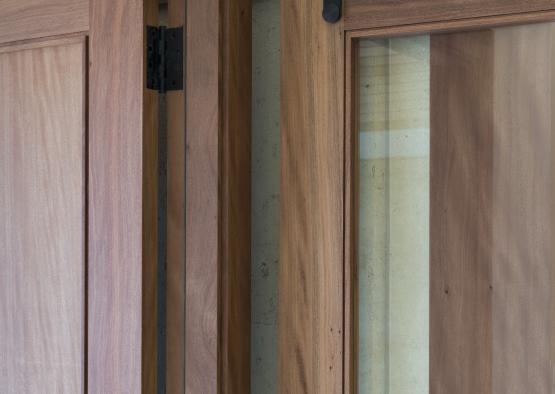
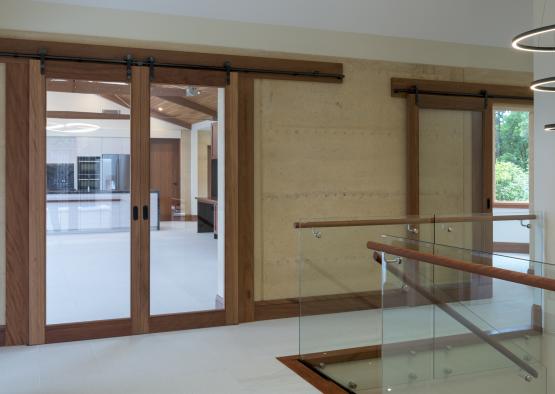
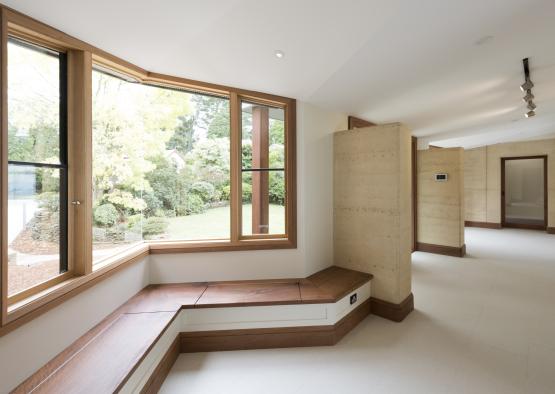
Overview
The New Benison perches above a delicate escarpment, with panoramic views across the Jamison Valley in the Blue Mountains. The 4 bedroom home is made from a combination of rammed earth walls and meticulously crafted joinery by Against the Grain, resulting in a beautiful and passively energy efficient home.
-33.716667, 150.333333
Structure
The most striking feature of the expansive home is the open plan living zone which rests above the cliff face overlooking the horizon beyond. A custom timber and steel truss forms the basis for the sculptural vaulted ceiling above the room. The ‘tensegrity’ truss is made from a combination of Brushbox timber and thing steel rods and plates. The two materials work in harmony to create a truss with strength in both tension and compression. The steel rods form a continual tensile path that holds the form of the timber members.
External walls on the upper main level are constructed from insulated rammed earth. The earth walls provide high thermal massing, and when paired with insulation they create an ambient temperature within the home with very minimal fluctuation. The rammed earth appears to grow out of the garden, excellently responding to the remarkable context.
Exterior
Rammed Earth walls form both the interior and exterior of the building. The heavy rammed earth sits harmoniously in the landscape, and is contrasted with lightweight, fully glazed walls.
Interior
The interiors of the home act almost as a showroom for the craftsmanship of the builders ‘Against the Grain’. Australian hardwoods drench the spaces with timber warmth and a natural feel that harmonises with the landscape beyond. Hardwoods form meticulously detailed elements from floor to ceiling, including joinery, floors, stairs, ceiling lining, doors and windows.
Victoria Ash boards line the ceiling space above the truss, creating a space of both comfort and beauty. Brushbox was used for architraves, skirtings, and doors, while the staircase was crafted from Forest Red Gum. Red gum and Ironbark were used for joinery items, and the Ironbark continues into use as the flooring.

