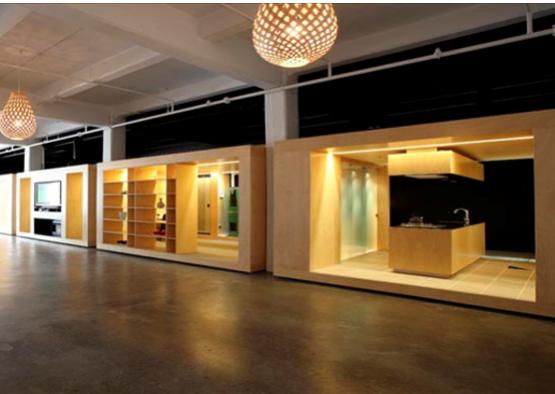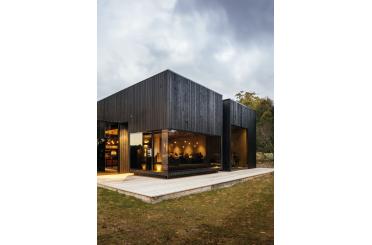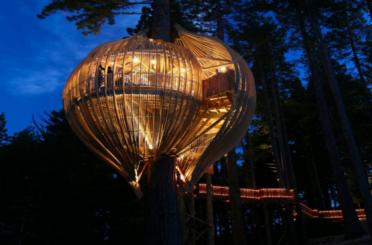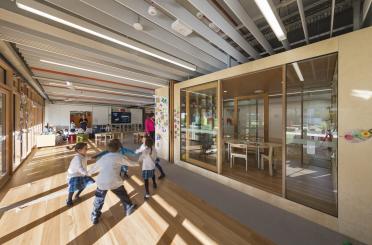
Overview
Included amongst these businesses were telecommunications (Fibre optics), renewable energy resources, gas, metering and traditional electricity supply. The strategy for providing this multi-functional space was modular: an existing central dividing wall was demolished, and four bespoke timber pods were inserted into a raw post war industrial space. Drawing their formal language from ideas of circuitry, transistors and capacitors, the pods delineate a series of spaces in which innovation, experimentation and display are integrated into a cohesive yet adaptable experience.
Structure
Sustainably grown, locally sourced pine plywood was chosen as the main material, for both its environmentally responsible qualities and its “warmth” within the space. The existing space is divided into a presentation/social area in front of the pods, suitable for workshops, seminars, training and social functions, while behind the pods the space is deliberately more industrial, allowing for easy adaptability to new technology, experimentation and metering of installed technologies. The roof space was occupied: two wind turbines generate electricity for the pods, and a 12 meter long solar array was installed that consisted of Photovoltaics and Solar Hot Water Heating Technology. All energy and heat is either used or stored in the Substation display, with provision being made for overflow to be fed back into the grid during summer months. All data regarding this system is collected and analysed.



