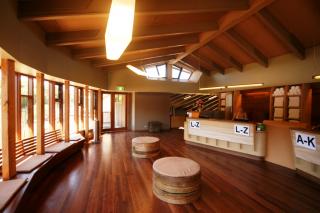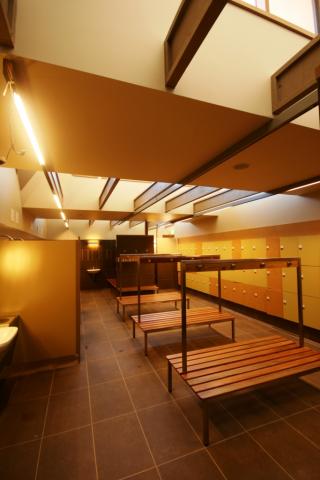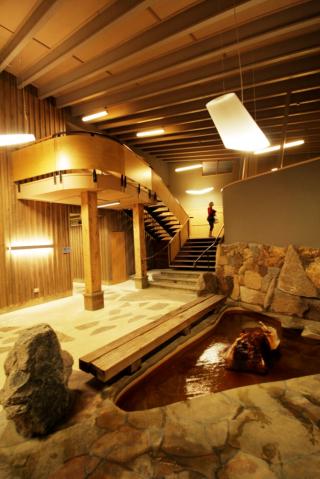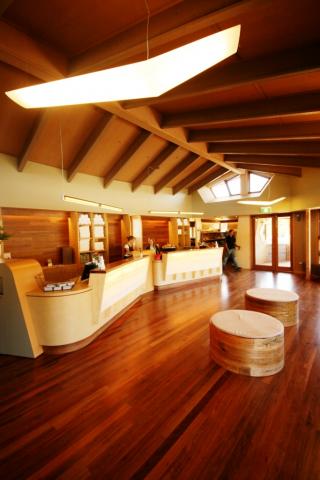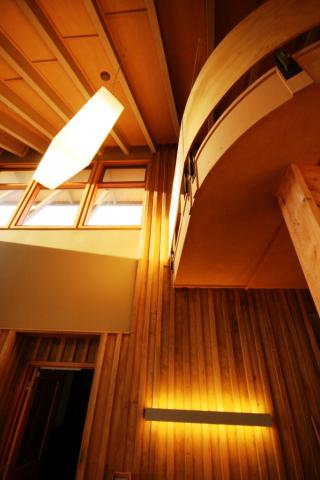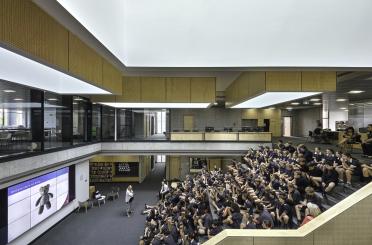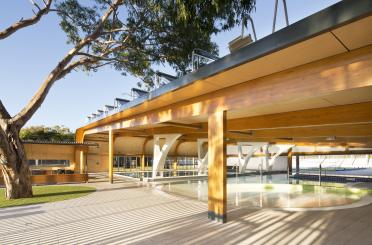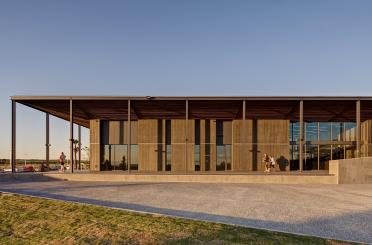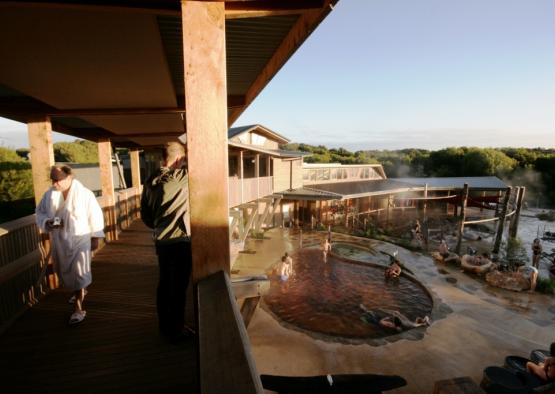
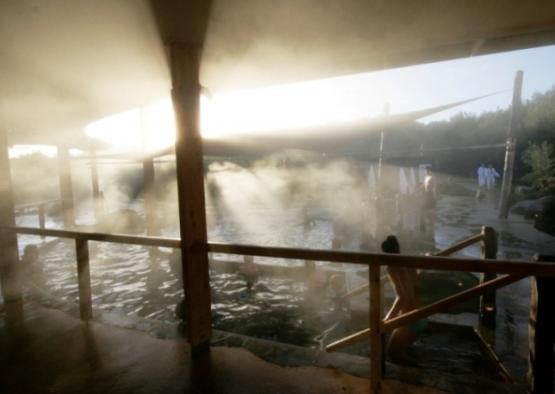
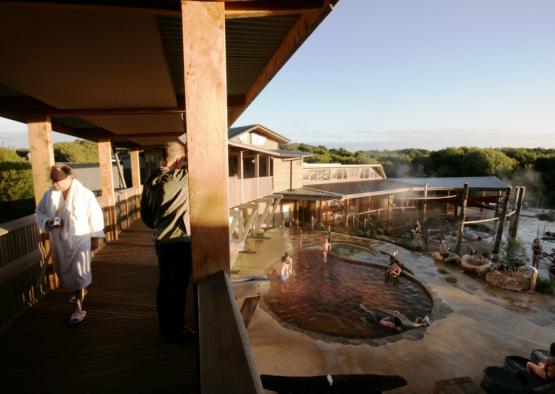
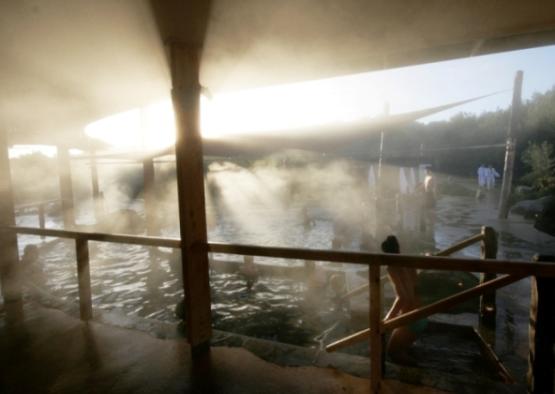
Overview
Peninsula Hot Springs is the first natural hot springs and day spa centre in Victoria, Australia. The project is located in a dunal enviroment in the Mornington Peninsula, formed over thousands of years by wind and water. This process has resulted in a softly flowing and gently rhythmic landscape of protection and intimacy.
Coming up from the geothermal aquifer to feed the pools, or as rainfall collected from the roofs of the buildings to fill the lakes, water is the unifying living thread for the whole site. Tea Tree is recolonising the former pasture while thousands of planted Casuarinas and Banksias have begun to restore the area to the ancient character it had when the shifting sands stabilised.
Gregory Burgess worked with the owners of the spring to develop a design in harmony with the environment, allowing visitors to feel that they are connecting with the natural world around them, including the bird and animal life that has returned to the site since the replanting of native flora.
Gregory Burgess Architects are renowned for their use of timber and the Peninsula Hot Springs building seems to emerge from the landscape in a way that rhymes with the rising up of the water from the earth.
Structure
For the pavilion around the hot springs themselves, White Cypress has been used for the beams and framing. It is a durable timber with high termite resistance, making it ideal for structural applications. The combination of rough and smooth textures in the columns and cross beams creates resonances with the stone used for the paving and the Tea Tree and other flora that can be seen from the springs.
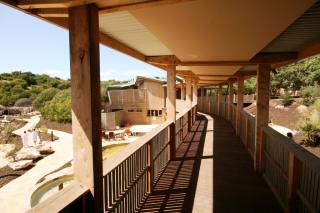
Exterior
A serpentine path winds through the dappled shade of dense Tea Tree along the edge of the carpark to an entry ramp and an elevated, covered and screened timber walkway with changing vignettes of intimate corners and the wider landscape. Another walkway leads from the main building to the changing rooms and the springs, allowing for protection from the elements and involvement with the surrounding environment.
Visitors to the Hot Springs come there to give themselves a more harmonious sense of their bodies, and this intention is helped by the way the building, the landscape, and the springs stage a reunion of nature and culture, emphasised by the use of timber, and the particular rough textures of the timber in the columns.
Interior
The timber walkway takes visitors to reception: this is a light-filled space that has a small retail corner and arcs out into the landscape. Here a generous stair connects a quiet intermediate-level relaxation room with the lower foyer, a grotto-like space with stone floor and footbaths and shelters. From here visitors access the main change rooms and then progress out to the northern public bathing areas.
Important materials are warm timbers, such as Grey Ironbark and White Cypress pine, and stained ply, with colours resonating with the mood of the landscape and nature. In the change rooms these materials are complemented by ceramic tiles along with small and precious inserts of more sumptuous woods, tiles and metals. Natural light is carefully modulated for contrast, mood and view.
With the venue meant as a refuge for relaxation and rejuvenation, the architectural intention is to support this by creating a harmonious and enchanting conversation between the landscape, water and buildings. This ensemble immerses the bather in a sensuous healing totality of body, mind and spirit. Timber in its rich and living variety is a key intermediary here.
