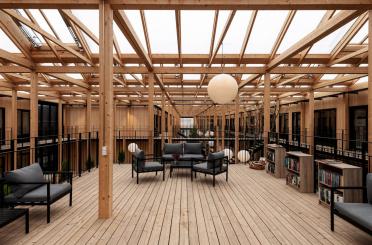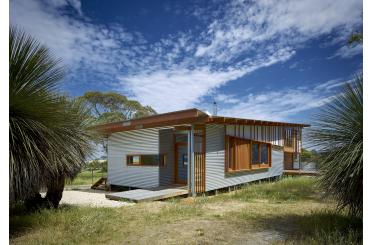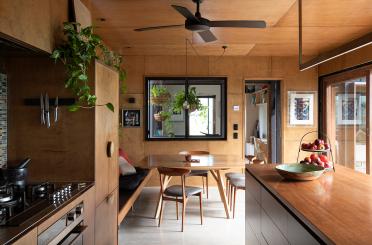Kilrea
BT51
United Kingdom
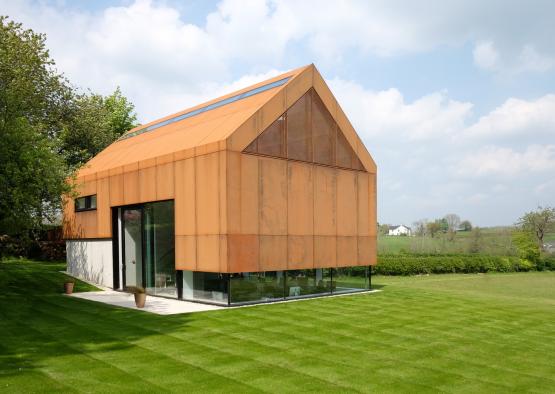
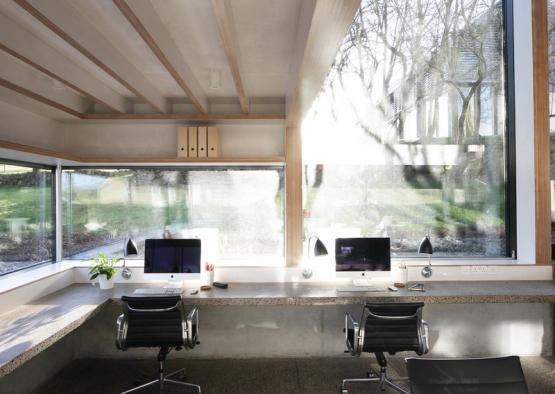
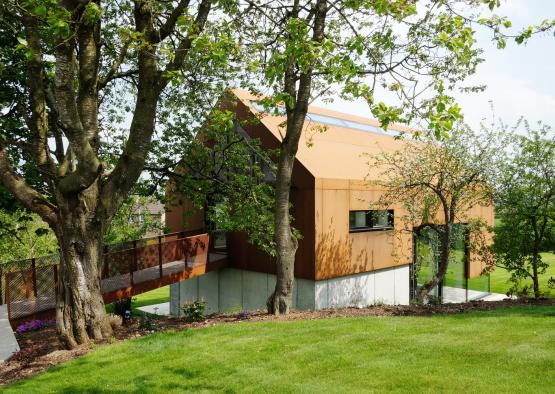
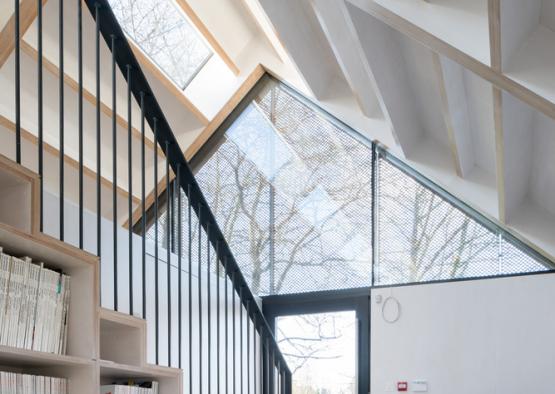
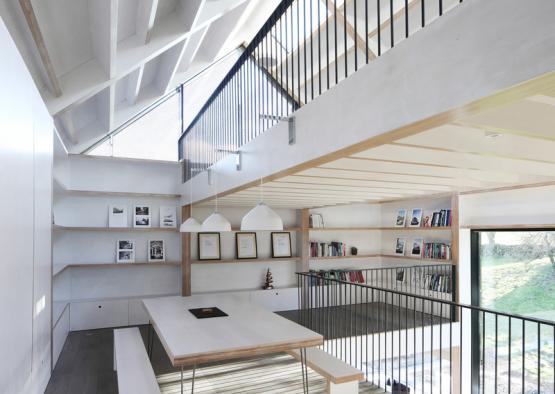
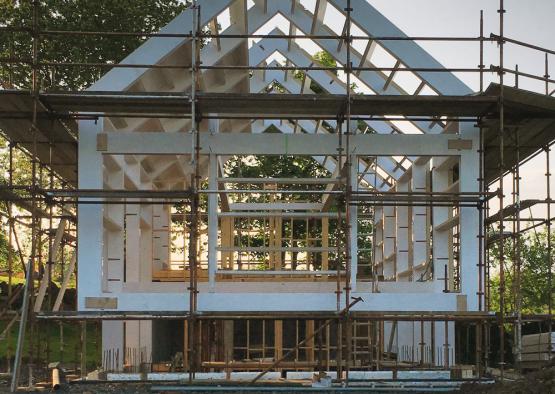
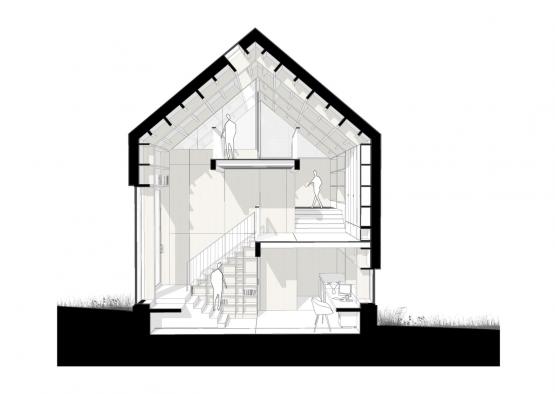
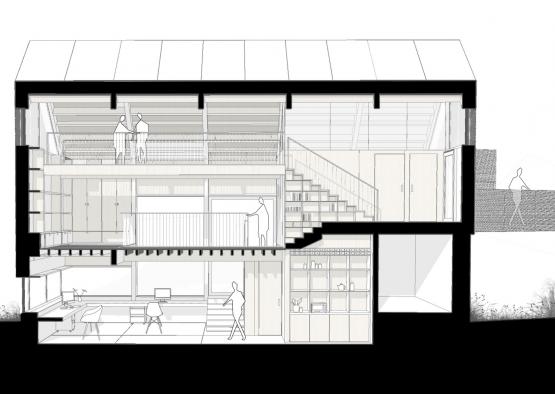
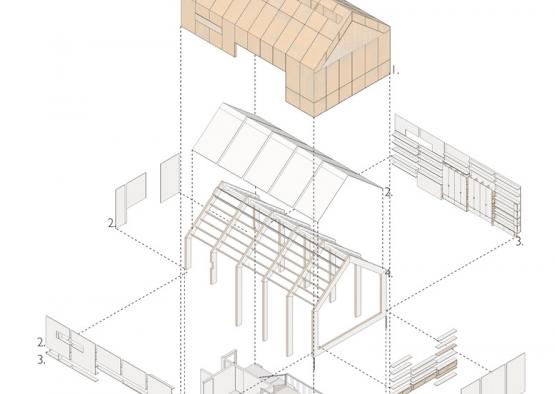
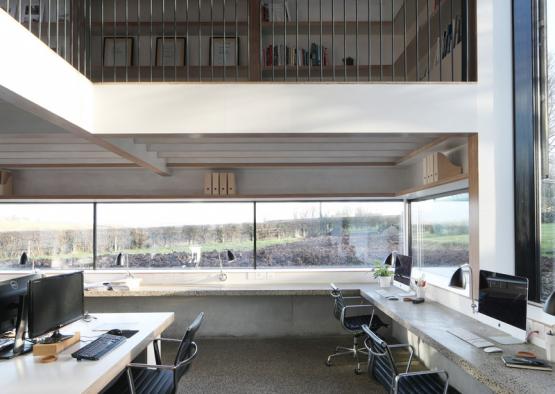
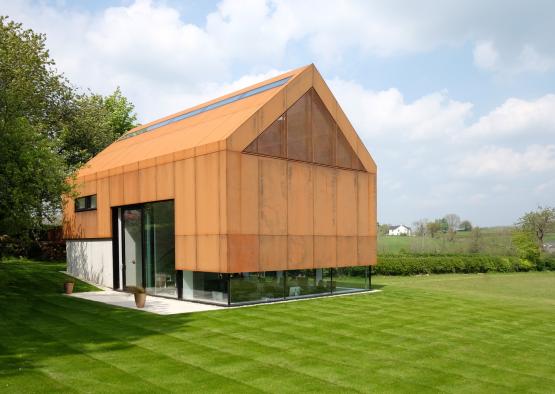
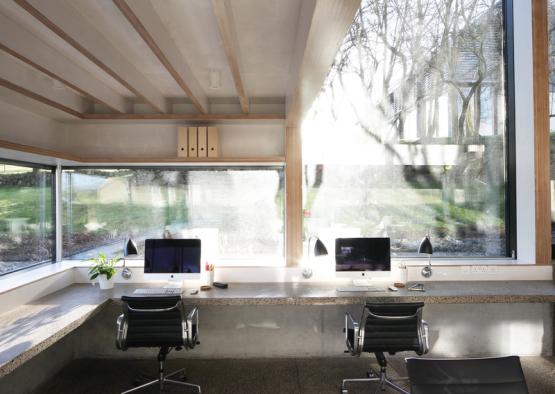
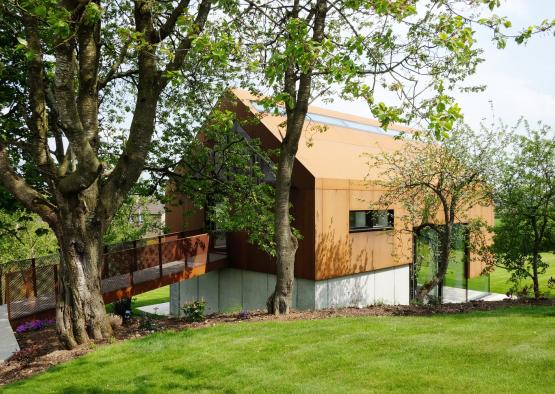
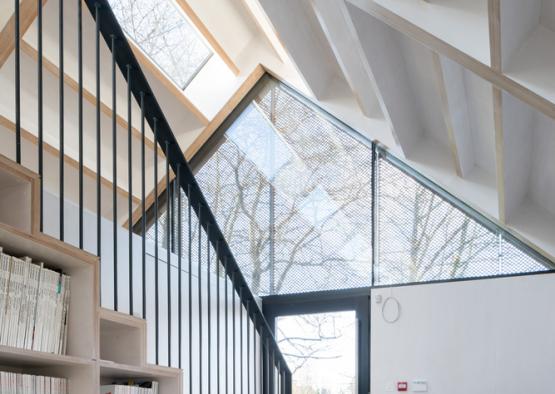
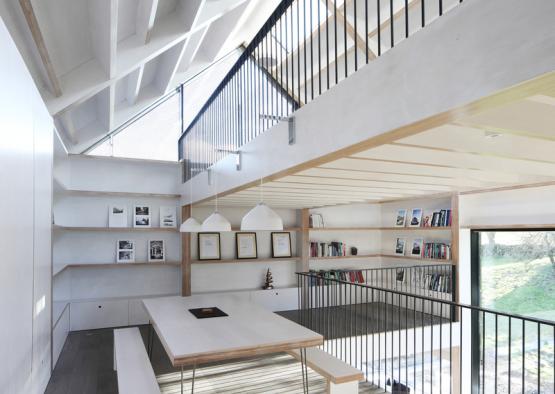
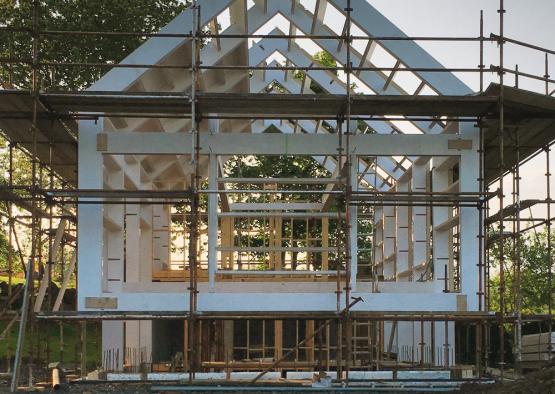
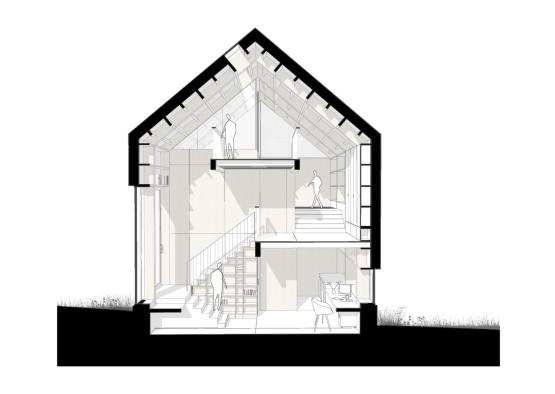
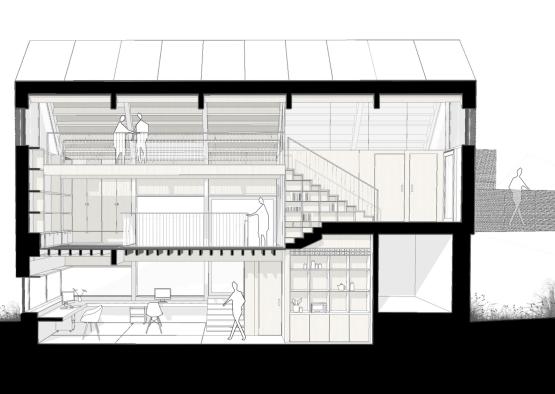
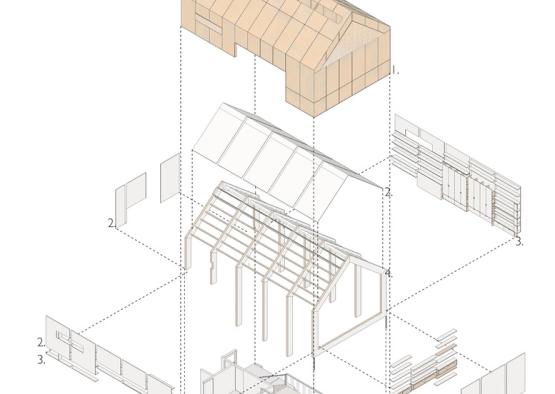
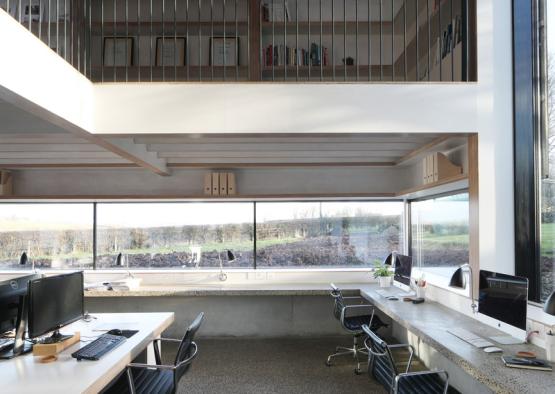
Overview
The Fallahogey rural architectural studio is a new addition to the family home of Jessica McGarry and Steven Moon, the couple whose eponymous studio is housed in the new building.
54.951589, -6.5555797
Structure
The lower level, including walls, floor and bench tops are all built from polished, in-situ cast concrete.
The prefabricated glulam portal frames were craned into site and erected in sections. Each member has been pre-cut with dovetail joints for maximum joint rigidity.
The portal frame is fixed directly to the concrete semi-basement, and is braced horizontally with engineered plywood cross beams and roof purlins.
The rafters were prefabricated to the columns with concealed stainless steel flitch plates, which were then joined with stainless steel dowels.
The engineered timber frame is then further braced with an 18mm birch ply lining, and waterproofed with a membrane on the exterior of the frame. 200mm of insulation is then fixed to the outer face of the frame, with 25x50mm battens securing the batts to the frame. The 4mm corten steel cladding is then mechanically fixed to the battens through the insulation.
The staircase is also built from birch plywood, with a double layer of 18mm ply forming the stair treads and risers. Plywood shelving forms the structure beneath the stairs and is used as the studio bookshelf.
All of the plywood joints and components were prefabricated and painted off-site by a local joinery company to allow for quick and simple on-site assembly. Using plywood instead of plaster limited the need for contractors on site, reducing time and cost on the project. The PEFC and FSC certified birch plywood was sourced from the Ukraine as 1200 x 2400mm boards. Even the thicknesses of the columns and beams are proportionate to the 18mm boards. The columns are 162mm wide- the thickness of 9 boards, the beams are 126mm, or 7 boards thick, while the joists are made from three widths of the boards, at 54mm.
Exterior
The building's exterior form references the simple gable of local historical structures. The contemporary Corten steel cladding also references the weathering metal of farmhouse structures in the countryside. Perforated Corten clads the entire upper half of the building, allowing a generous filtering of light into the building whilst forming a protective weather resistant shell. The lower level of the structure remains unclad, with the exposed raw concrete and glazing forming the exterior layer.
Interior
The glulam structure and concrete materials have been left exposed in the internal structure, leaving a rational and raw finish that nods to the processes of its construction.
The large wrapping windows offer panoramic views around the countryside property, bringing the outside in and creating a bright and open volume.

