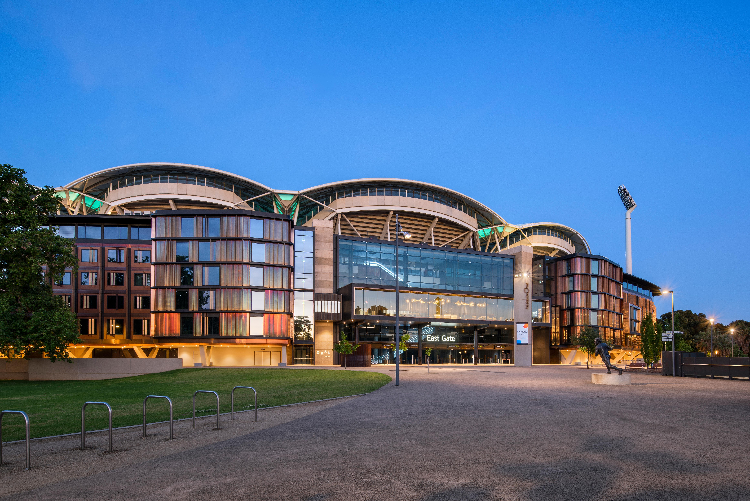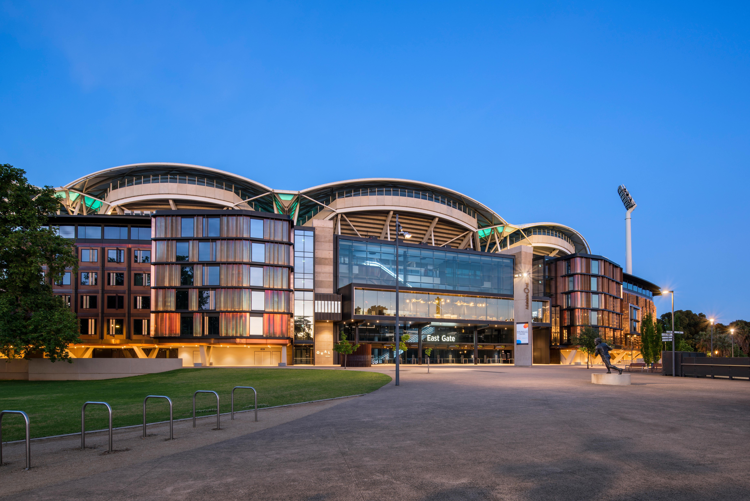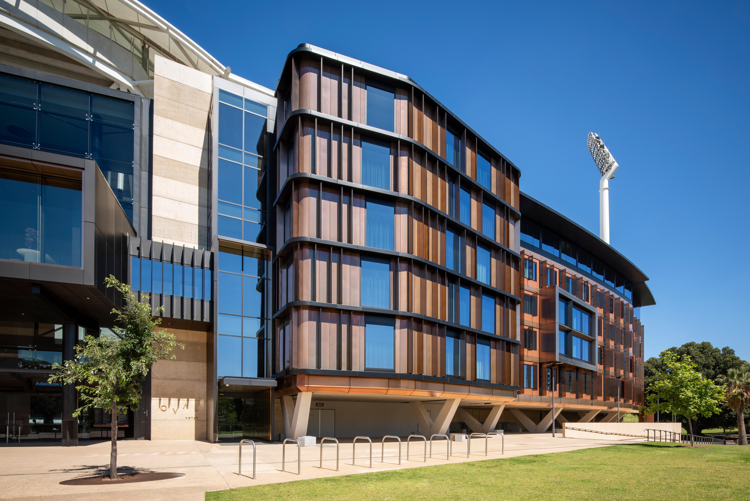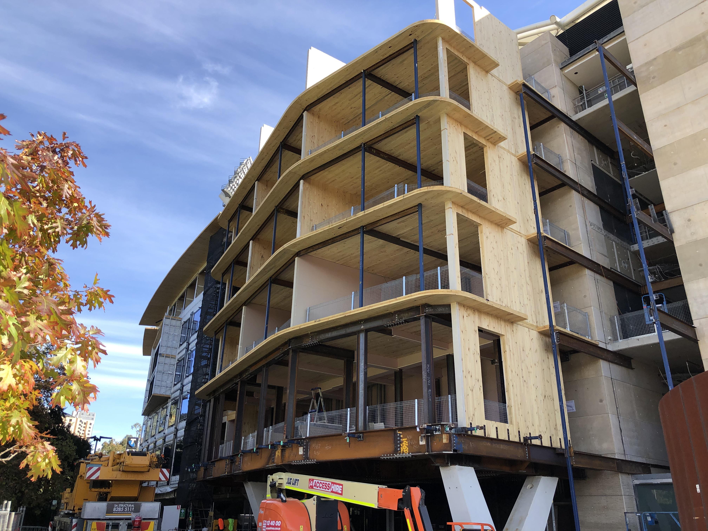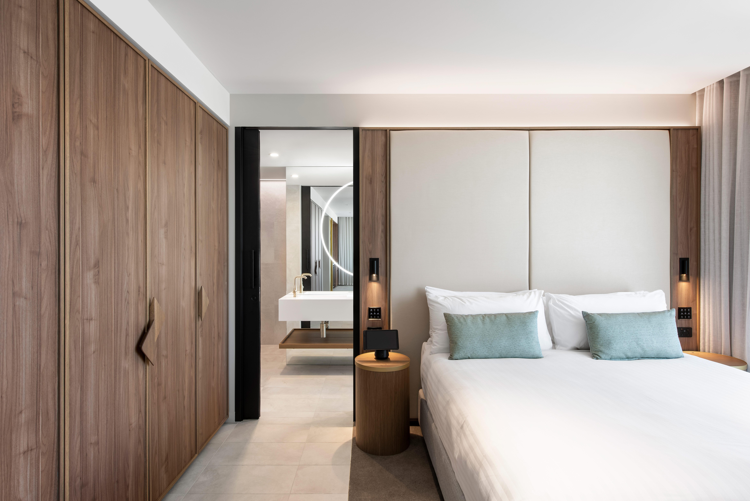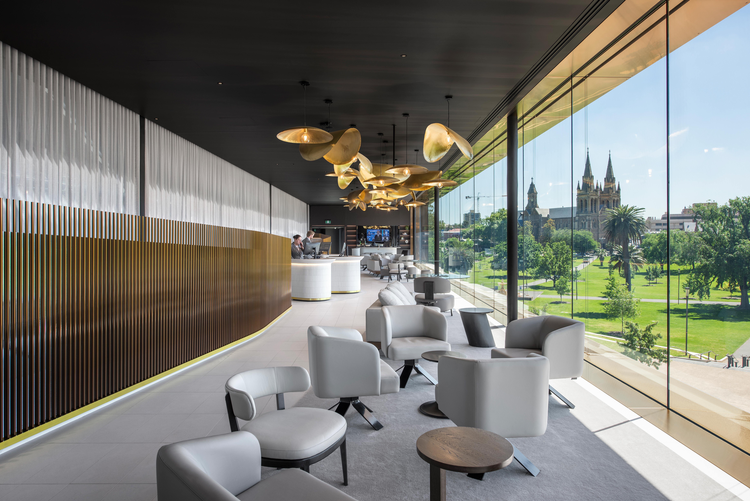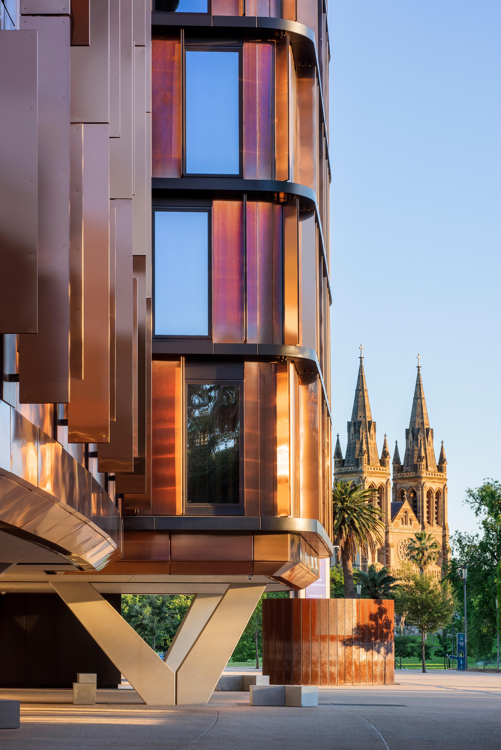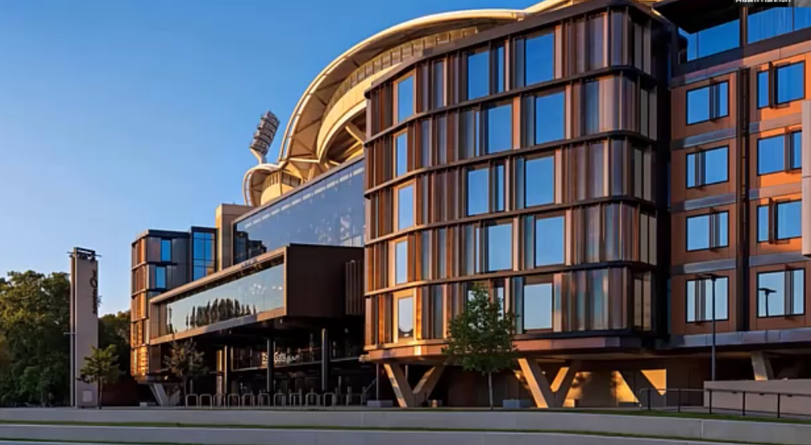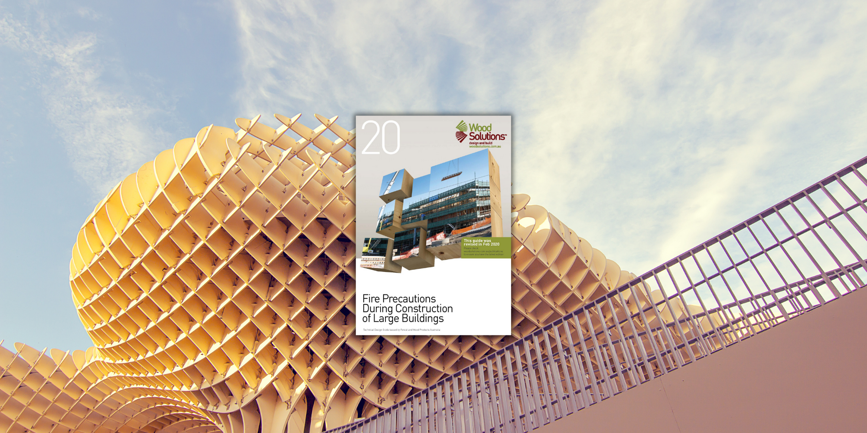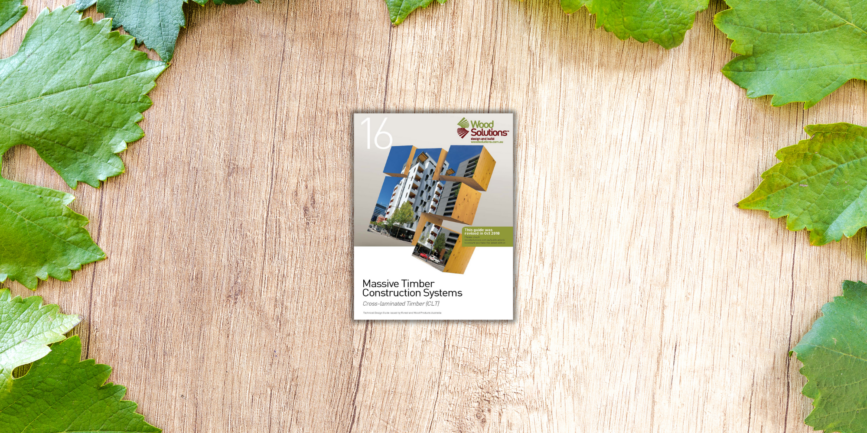War Memorial Drive
North Adelaide SA
Australia
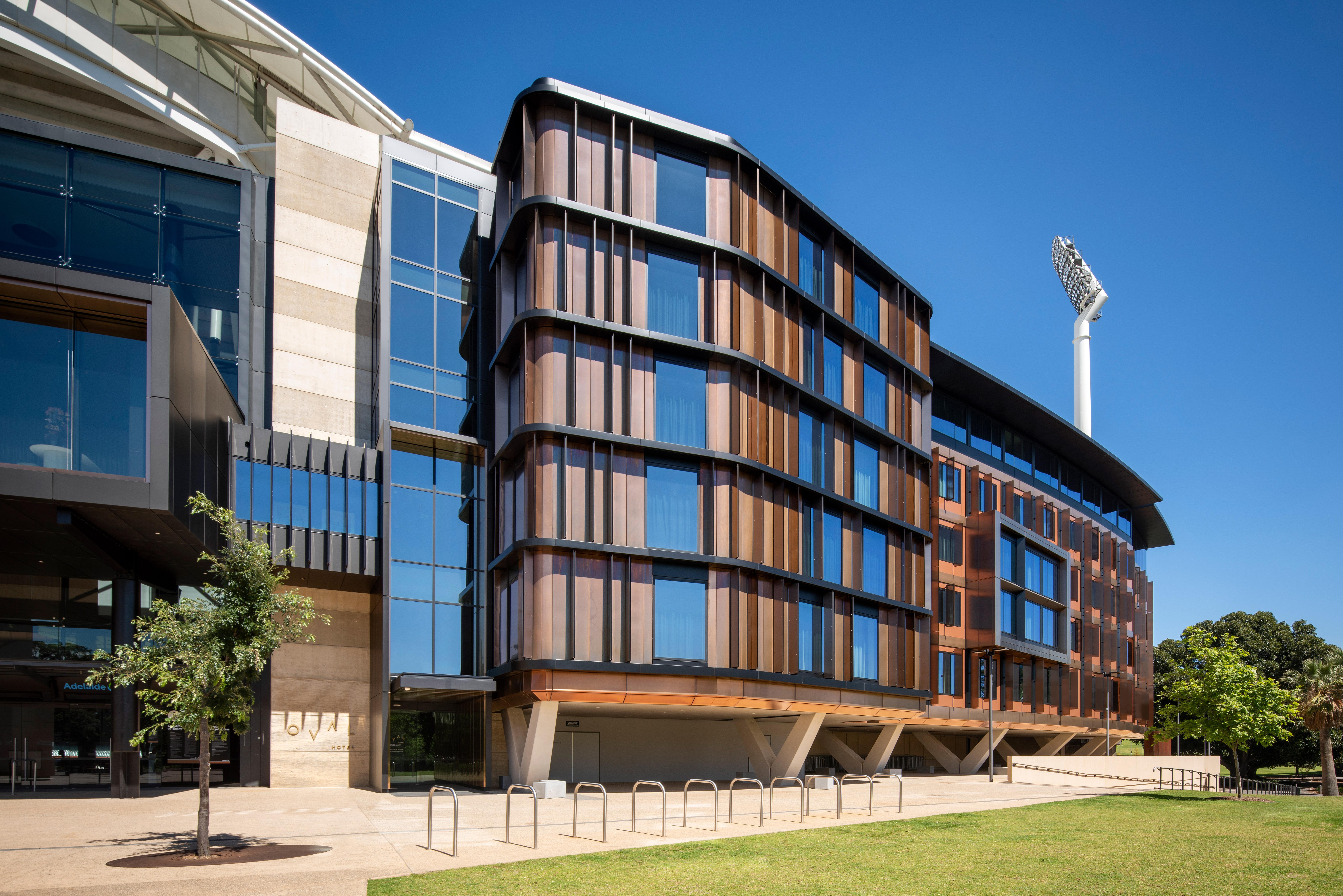
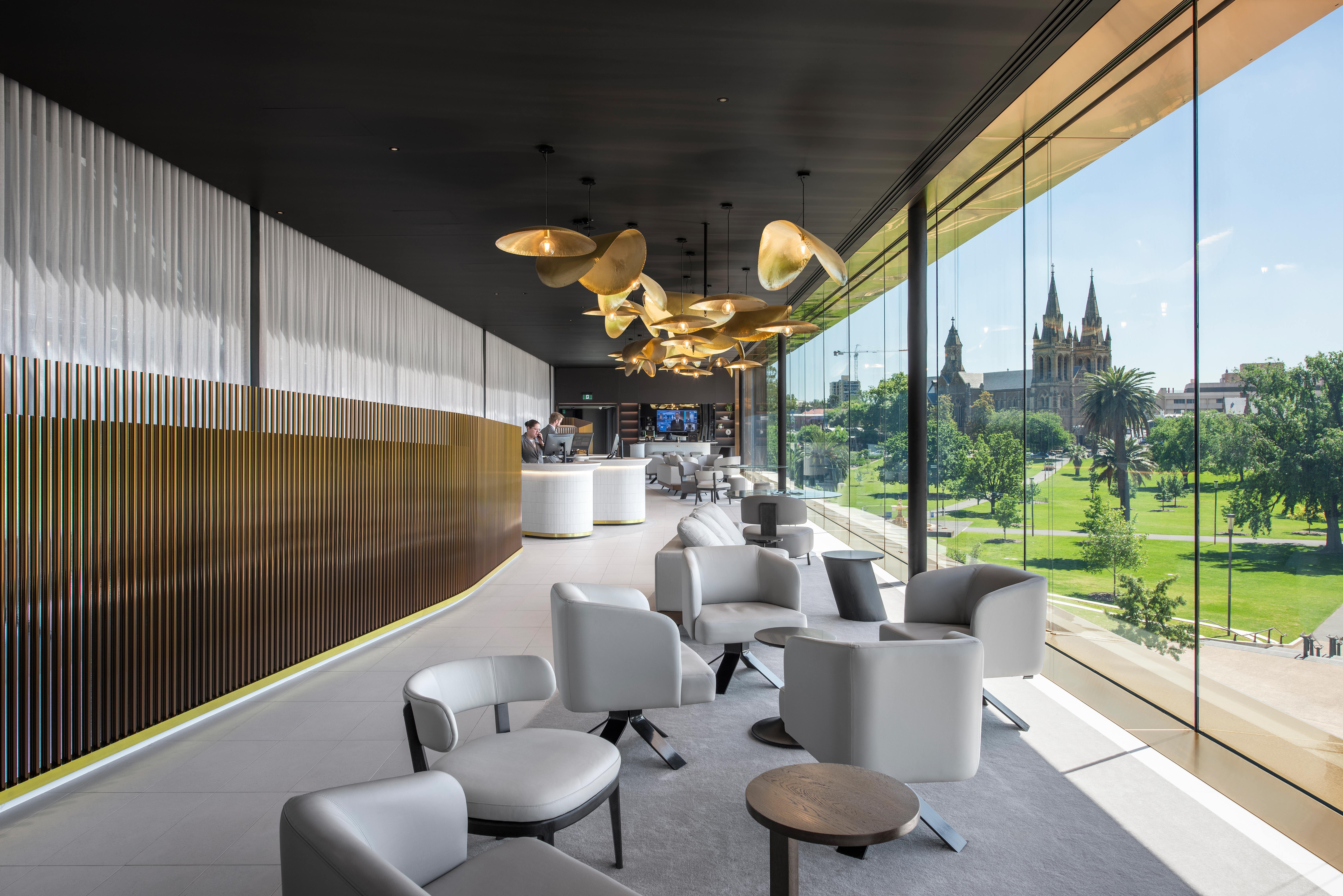
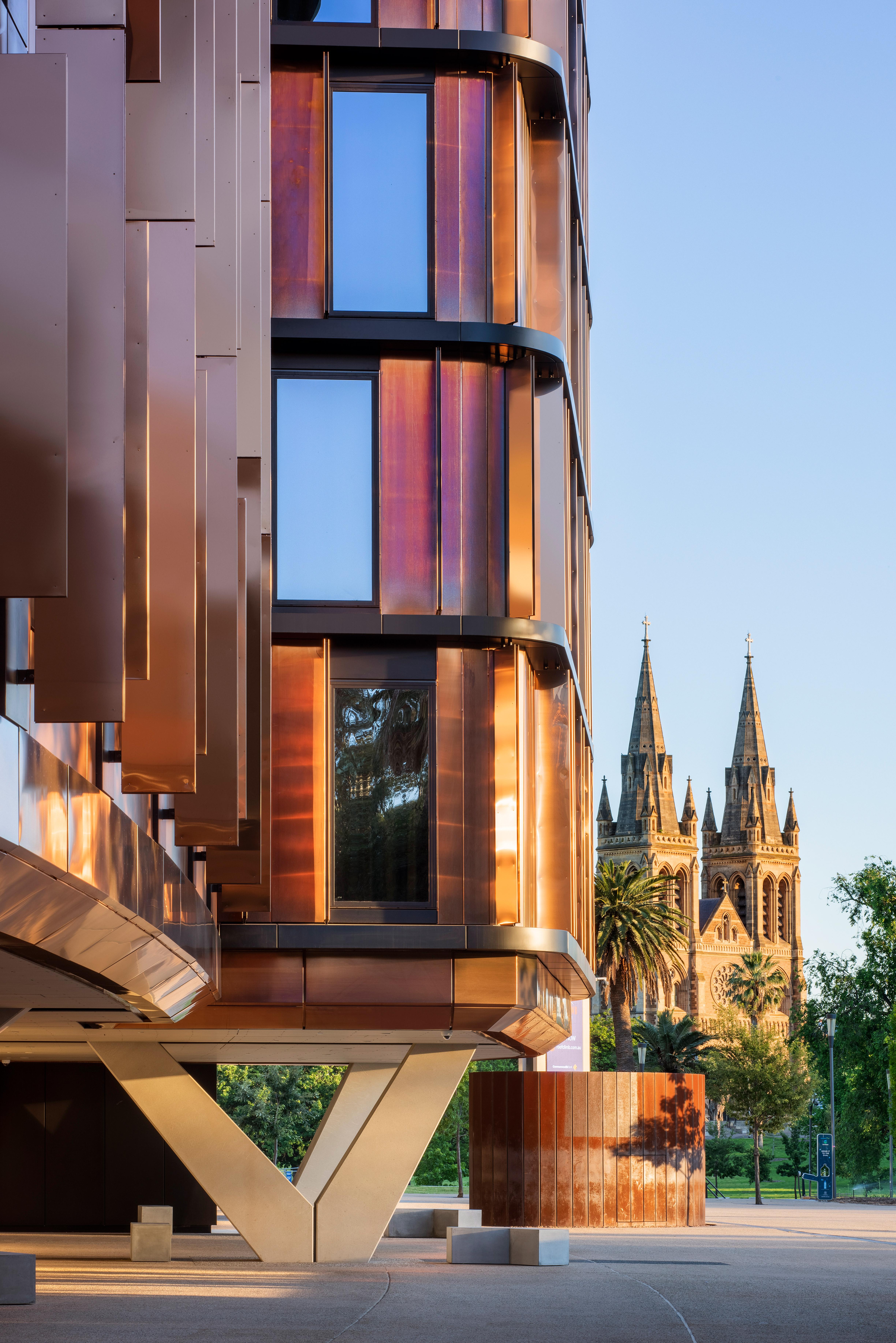
Overview
The Oval Hotel brings a new chapter to the legacy of Adelaide Oval, enabling guests a more holistic experience of the building, and renewing activation to the stadium and its parkland setting.
The hotel includes two accommodation wings and a central reception pod. Rather than opting for a more traditional model of having the hotel facing the oval, the design instead ‘wrapped’ the exterior of the stadium with the hotel rooms, engaging the views of the parkland and beyond.
The design intent was to integrate the addition seamlessly with the scale, materiality, program, and infrastructure of the existing East Stand, which was completed in 2014.
More than 50% of the hotel facilities existed prior to commencement, allowing the project to leverage off existing infrastructure, providing a high-quality outcome at reduced cost and physical footprint requirements.
North and South wings of accommodation are inserted between the main stair cores, and central premium room pods recreate the original central stair veiled façade. A glazed reception pod sits above the existing eastern gate at level 3, creating a new entry experience and identity, enhancing the visitor experience, and reinforcing the atrium as the central pavilion form.
Project team
Structure
CLT was a fundamental element of the structural approach, becoming a design solution early on. The hotel structure needed to be lightweight to be accommodated by the existing foundation and structure of the stadium, and construction needed to be fast and intermittent when the stadium was not in use.
Elevated above the existing external square, the CLT structural frame was used for the floors, walls, and roof to reduce the structural load on the existing services plant and structure below.
Using CLT allowed construction to begin as a prefabricated, off-site workflow, while awaiting the end of the AFL season. Once the stadium had less operational demand, major onsite construction could begin. CLT requires careful planning and collaboration between consultants, designers and engineers early on, but reduces costly on site construction time.
The hotel sits on precast concrete columns at ground level, which support a raised steel transfer structure. ‘V’ shaped columns are a motif used in the existing stadium design, and were carried through to the structure of the hotel.
The column and transfer structure provides a rigid, but also sculptural base for the installation of the 5-storey Cross Laminated Timber (CLT) wall and slab structural system above.The CLT floor panels could be screwed directly to the steel transfer floor below. The hotel structure then works like an oversized ‘lean-to’, leveraging off the existing stadium stability and foundations by tying back to it with steel trusses. This allows a large amount of additional space without much additional footprint, which would impose on the public realm below.
The lightweight CLT construction also meant that additional foundations were very minimal. Two new concrete piles were poured to support the V-columns, but otherwise, the entire load was taken by the existing concrete foundations of the stadium, which had been overrated for the stadium load.
Thicker CLT panels were used for walls located directly above the V-columns, acting as structural shear walls to provide lateral bracing for the structure
Exterior
Bronze cladding is a major feature of the facade, referencing a material used throughout the existing stadium. The bronze is able to age gracefully with minimal maintenance, making it a great choice for cladding.
Stainless steel vertical blades in a bronze finish further enhance this original palette, providing a finish that complements the patina of the bronze.
