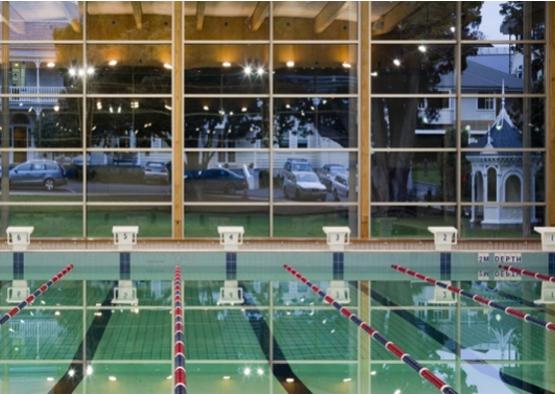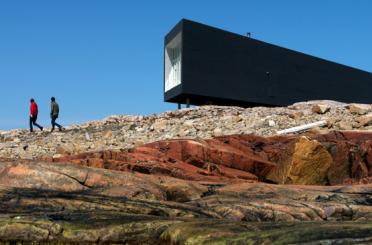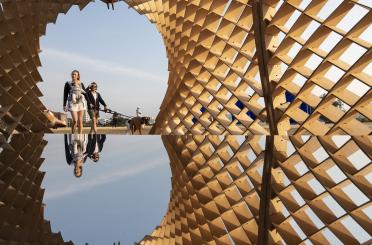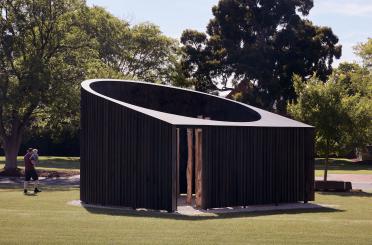
Overview
The Diocesan Aquatic Centre an indoor swimming pool facility at Diocesan School for Girls in Epsom, Auckland.
It incorporates an eight-lane 20m long main swimming pool, with variable depth floor system, spectator seating for 400 people over a junior pool, and adjoining fitness centre, which includes a classroom and sports staff offices. The main pool is enclosed with a curved roof which spans 26m in two directions. It faces directly onto a heritage precinct and significant lawn area at the heart of the 100 year-old school campus. The building was required to fit within tight maximum height limits and be sympathetic in scale to nearby residential buildings.
Structure
Post-tensioned box-beams met all the critical requirements, for durability, strength, insulation and ease of construction. One metre deep post-tensioned rafters, spaced at 3.0m centres across the roof, fabricated using Laminated Veneer Lumber (LVL) chords and plywood webs, all of Radiata Pine, have been used to support the roof panels. The rafter spacing was determined by the maximum span of the Kingspan sandwich-type roof panels and eliminated the need for an additional purlin system. It was originally intended that the plywood and LVL elements of the box beams be glued together, unfortunately this proved chemically and physically impractical and the beams were fully nailed together. Ducts for the post-tensioning cables were installed during fabrication. Rafters are supported by primary box beams, which have a top profile matching the curve of the roof and are fabricated in a similar fashion to the rafter beams, although with increased depth and three times the post-tensioning requirement. Steel end connections were also designed for ease of fixing during erection.
Interior
To complement the roof, timber finishes were also chosen for some of the key wall and ceiling areas, particularly where acoustic absorption was required. Extensive use has been made of slotted Hoop Pine plywood to ceiling and staircase walls. The main pool hall features a whole wall of horizontal Western Red Cedar slats with acoustic material behind, stained and a clear fire-retardant finish applied. Moreover, the glazed walls each end of the main pool are supported by tapering Radiata Pine Glulam columns with secret dowel connections.



