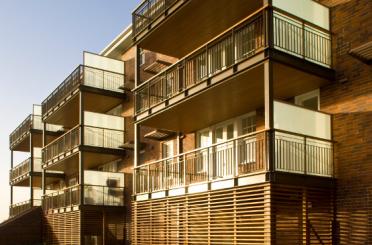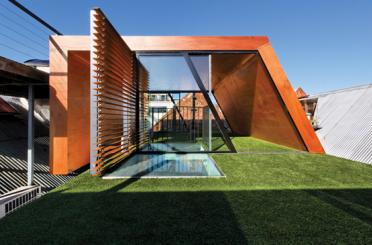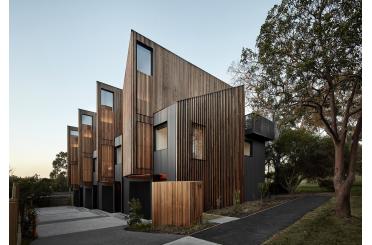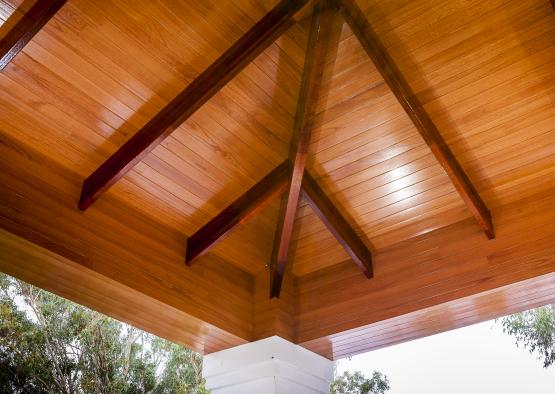
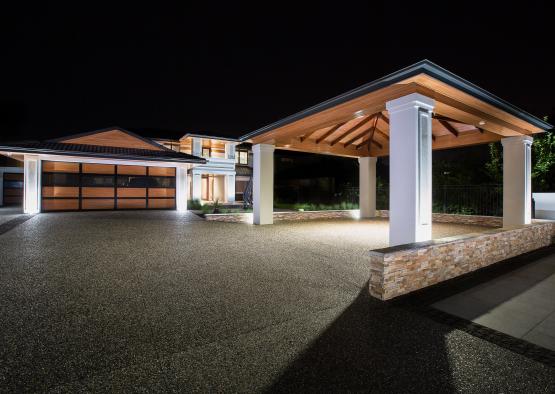
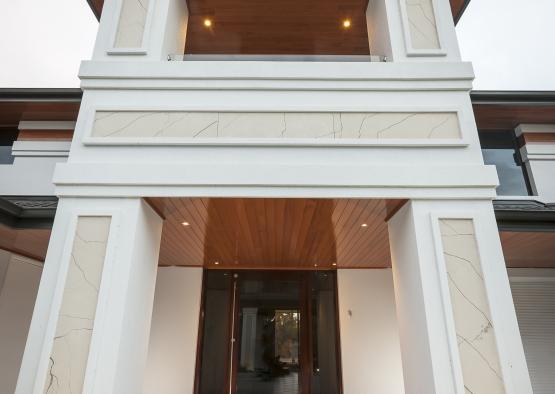
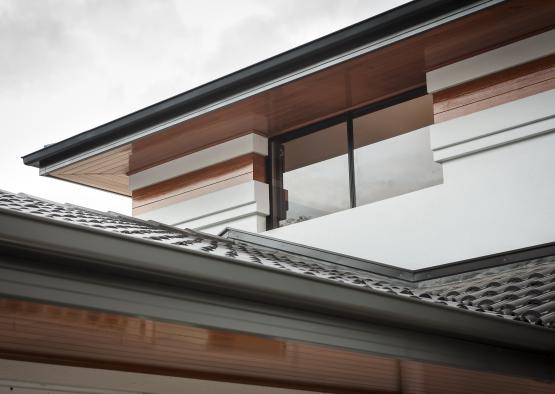
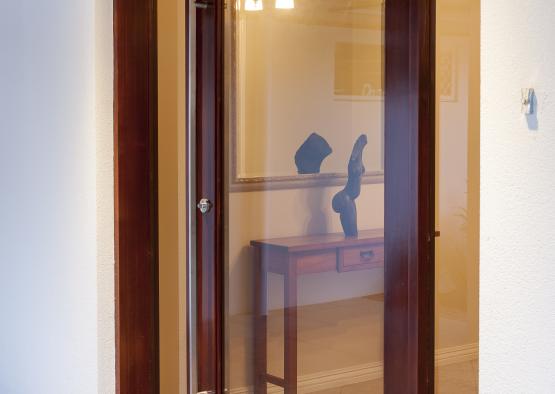
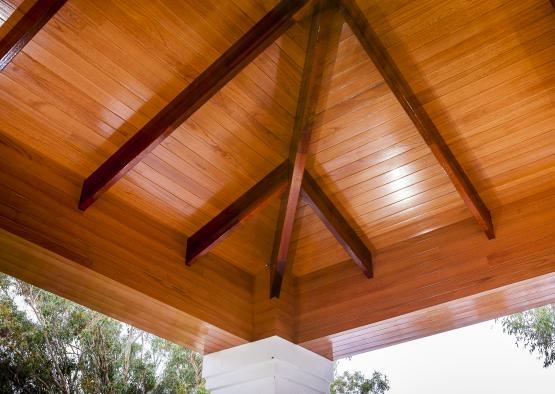
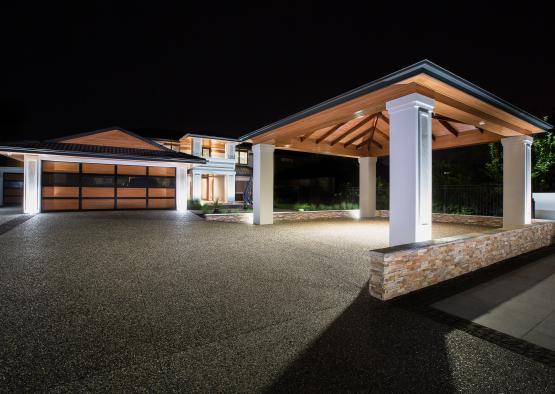
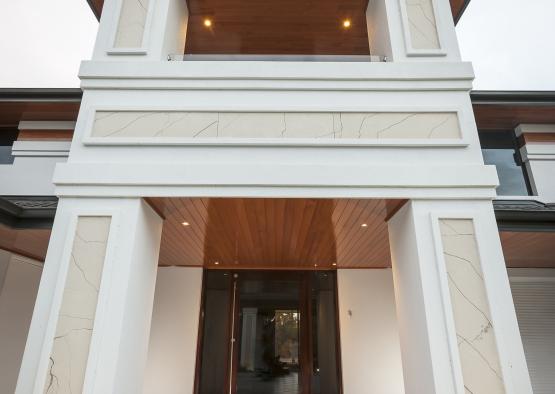
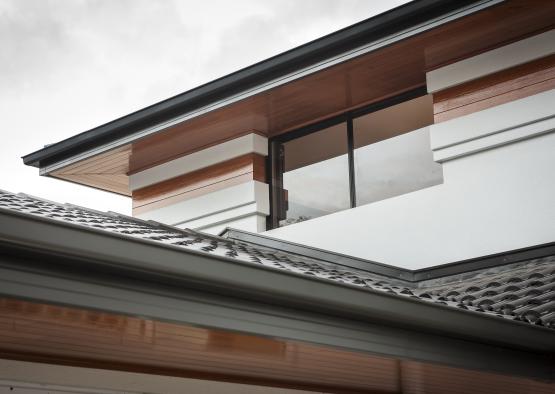
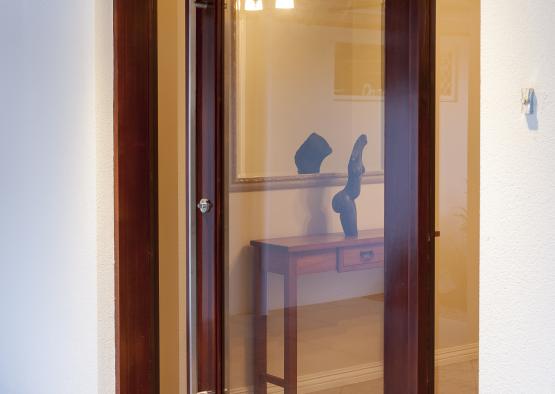
Overview
The Ascot Street Front Works is an exterior renovation and addition to an aging brick and tile home – an elegant facelift enhancing both the property’s appearance and the entry experience. The substantial use of timber cladding and structure has been critical in achieving this façade transformation and front space activation.
We aimed to formalise the exterior while maintaining warmth and a welcoming atmosphere. Expansive timber-clad soffits and horizontal sections were selected to balance out the polished rendered walls and otherwise cool palette. Centrally, sitting beneath this timber soffit, the glazed front door is wrapped with a broad Cedar frame. Soft-lit from multiple angles, the entry glows.
Merbau hips and rafters sit exposed in the new carport against a raked timber cladding. Their size and spacing are reminiscent of a humble residential interior despite their impressive spans to achieve clear widths. The timber roof is lit from underneath, amplifying the amber tones throughout the space and activating the front setback visually.
The tone and materiality of timber has thus been crucial in achieving the ambience and spatial activation characterising the project.
Structure
Extensive amounts of timber cladding were used for both the underside of the new carport addition, the 3m deep soffit lining above the ground floor entry and the upper floor soffit lining and portico. These volumes are softly lit from both above, below and within the spaces, amplifying the warm amber tones which resonate throughout the front garden space. The colour and tonality of the timber cladding both provides a welcoming ambience and visually activates the front setback with a soft auburn glow to balance out the polished formality of the walls and piers, which could not have been achieved with any material or finish other than timber.
Merbau Glulam was used in the roof structure of the carport for its span capacity and strength under minimal section sizes. The carport needed to span 6m x 6m clear to meet the owner’s boat storage requirements, but retaining a residential aesthetic characterised by smaller structural member sizes with moderate spacings. In order to achieve the spans with 200mm deep rafters at 900mm centres, and 300mm deep hip beams (to keep a residential scale and appearance), Glulam was selected as solid timber would not have met these structural requirements.
Exterior
Overall, timber was specified to bring an ambience of warmth and welcome to the renovation, and to assist in activating the lost space to the front of the house.
Extensive amounts of timber cladding was used for both the underside of the new carport addition, the 3m deep soffit lining above the ground floor entry and the upper floor soffit lining and portico. The use of timber soffit cladding and horizontal feature panelling were the most essential material choices in the project to achieve the brief requirements of façade transformation and front space activation.
Ensuring all timber was accredited by either the PEFC directly, or accredited by a PEFC-endorsed scheme – and therefore formally recognised as sustainable in Australia – was an important means by which maximising sustainable outcomes was achieved. The custom door and window suite manufacturer, Cedar West, is a company local to the project. This assists in the reduction of carbon emissions in transportation, and all their Cedar is sourced from areas of minimum 8-year sustainable regrowth. The use of double glazing in the front door suite had a significant impact on the long term operational efficiency of the home with regards to artificial heating and cooling.

