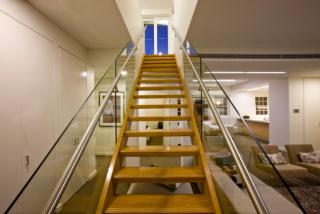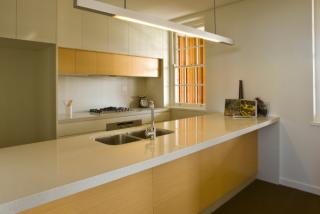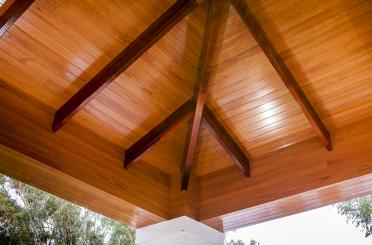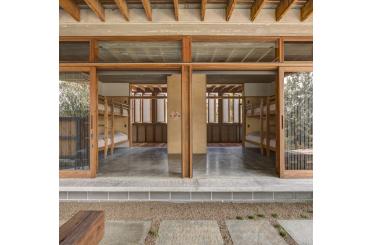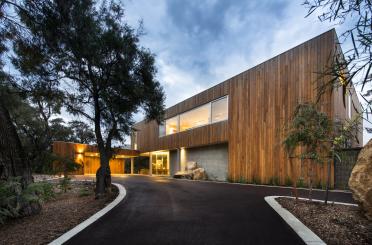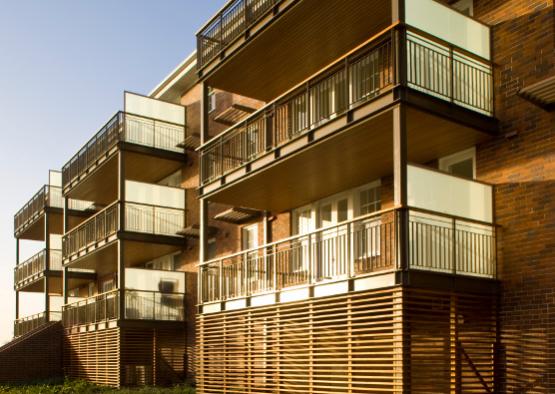
Overview
The Dickson Apartments project, in Little Bay, NSW, involved the refurbishment and adaptation of the heritage-listed 1930s Matron Dickson Nursing Home - at the redeveloped former Prince Henry Hospital - into 42 contemporary apartments. The development masterfully keeps the historical significance of the 1930s building intact while accommodating modern apartment living.
Timber was specified for a range of uses on The Dickson Apartments refurbishment, in part due to its suitability for the exposed coastal location, as well as its "fit with the site's design aesthetic and the visual and textural contrasts it offered against the existing masonry," says David Earp of Tanner Architects.
The unique nuances of the original building have remained in tact while the structure has been cleverly modified using warm, natural materials that fit the coastal surrounds.
With a clear articulation of new from old, The Dickson Apartments project is a stunning example of what can be achieved when the preservation of a historically significant building is expertly combined with innovative, functional and sustainable design.
Structure
The masterplan design guidelines required the redevelopment of the Prince Henry site to be redefined in its coastal context while preserving its historical narrative.
Structural elements of the original building have been reworked to define the configuration of the apartments with selected walls removed to create a fluid movement through the building.
The key philosophical approach to the Dickson Apartments refurbishment was to treat the new additions, such as the apartments, car parking, balconies and lifts, as insertions or as lightweight additions that "touch the original building fabric while preserving the building's original form," says David Earp, from Tanner Architects. As a result, a subtle method of construction was adopted to ensure minimal impact on the existing building.
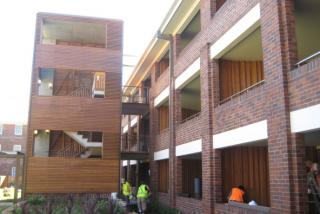
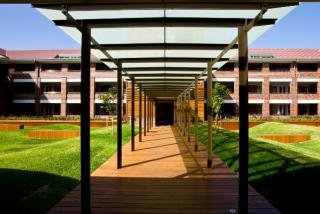
Exterior
According to David Earp from Tanner Architects, the suitability of timber in the exposed and salt-laden environment was evident in the building's existing timber windows, doors, roof rims, soffit linings and roof framing. "Where the elements had been subject to regular maintenance, the ongoing serviceability and durability of the timber enabled them to be retained and re-used, and made it clear that timber was the best choice for a range of elements, both new and refurbished."
The building brief specified a clear articulation of new elements from old "which suggested the use of clear finished timber for new elements - including horizontal cladding to the new lift and stair towers in the courtyard, vertical clear cladding to the curved fire‐rated privacy screens, a series of timber beach path inspired boardwalks, timber courtyard screens and fences, as well as decks and landscape elements," comments David Earp.
The use of lightweight steel for the balconies and the insertion of timber French doors capitalises on the fluid relationship between the interior and exterior on the coastal site. With the exterior further complemented by a unique shared courtyard, with a grass ‘wave' design, and a series of intimate timber bench seating areas.
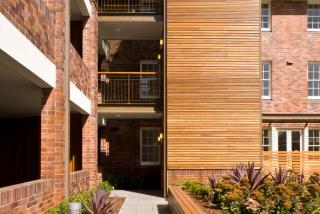
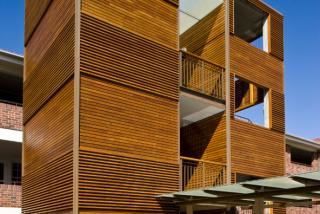
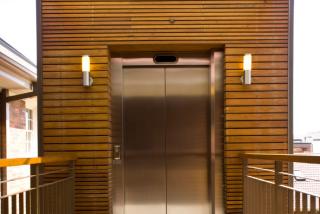
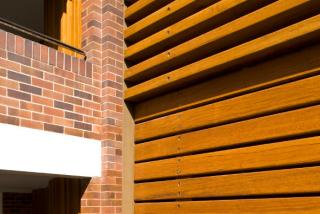
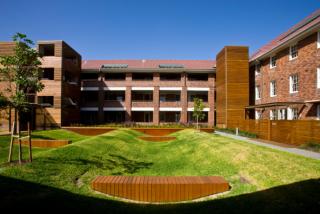
Interior
The interior of The Dickson Apartments combines clean, angular finishes with a minimalist design aesthetic. The use of timber for the cabinets and European Birch for the feature panels creates warmth and a natural texture, while upholding the modest look and feel that is consistent throughout the development.
Recycled Blackbutt has been used for the internal stairs and jointed pine used for the skirting and architraves. The joinery throughout the interior uses assorted softwood trims.
