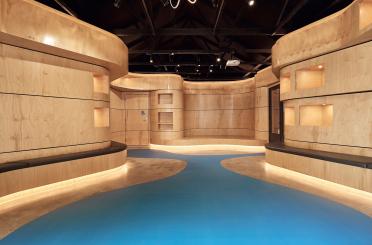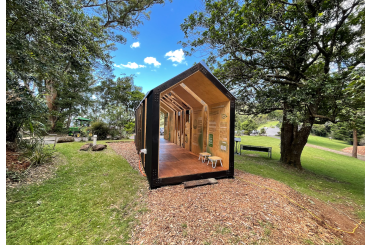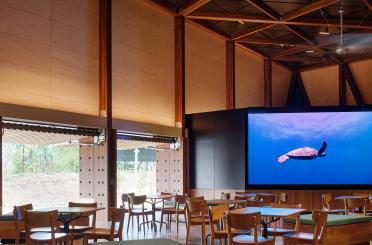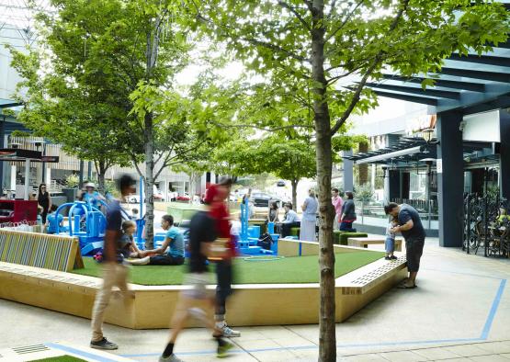
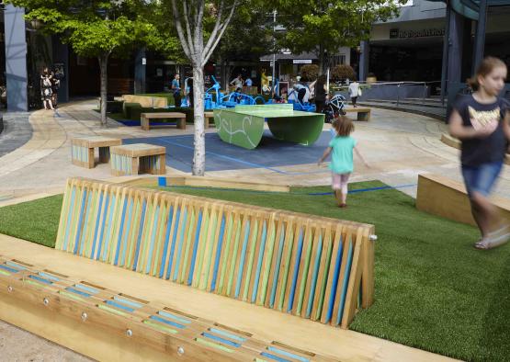
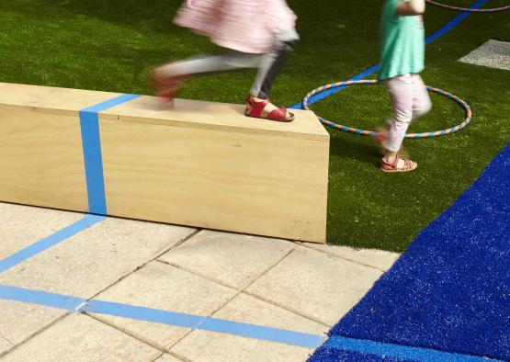
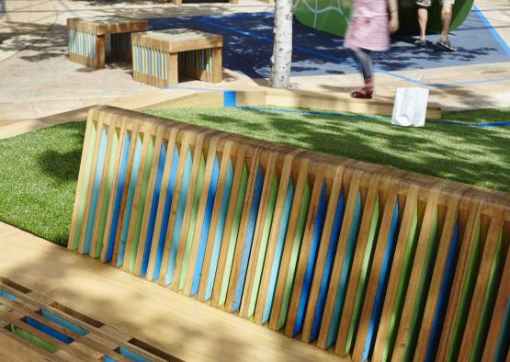
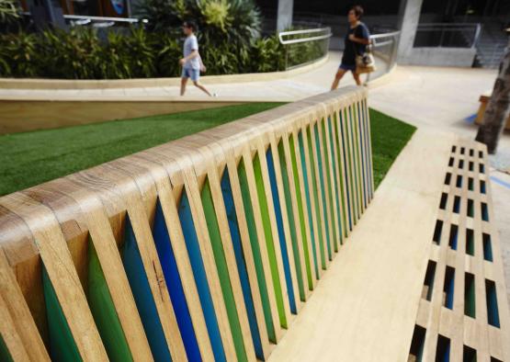
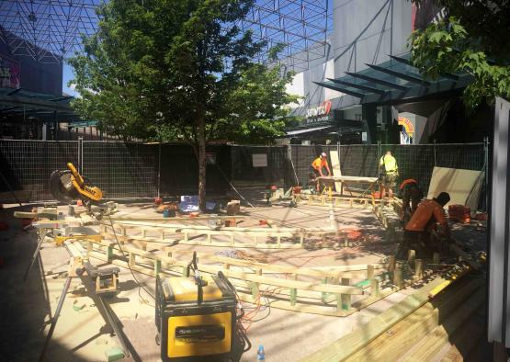
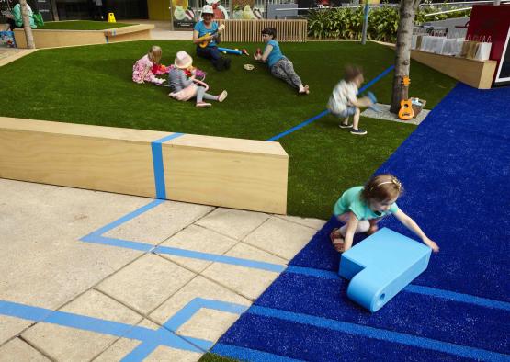
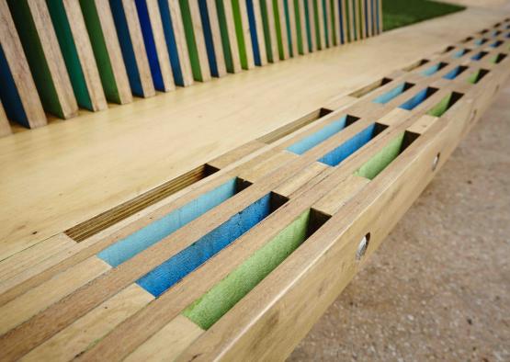
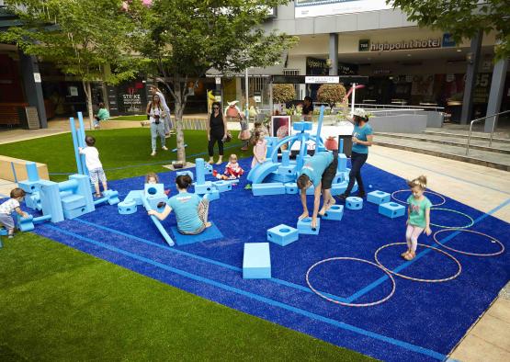
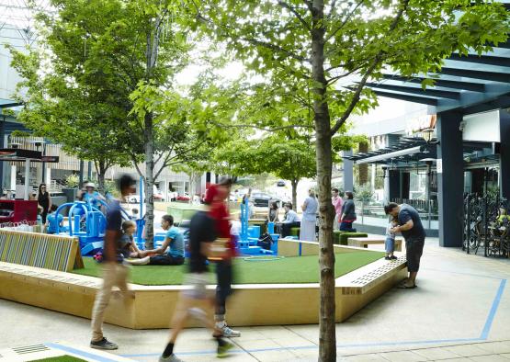
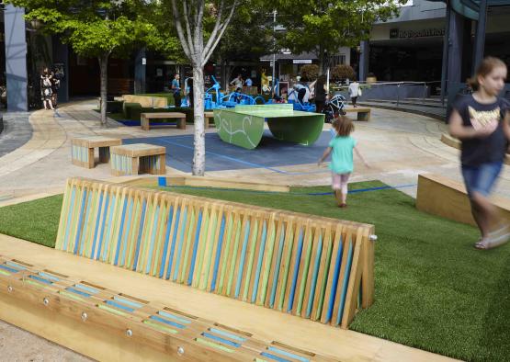
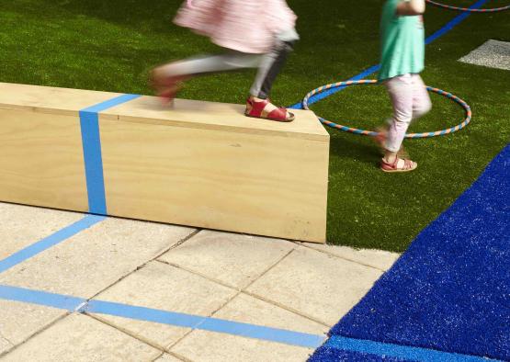
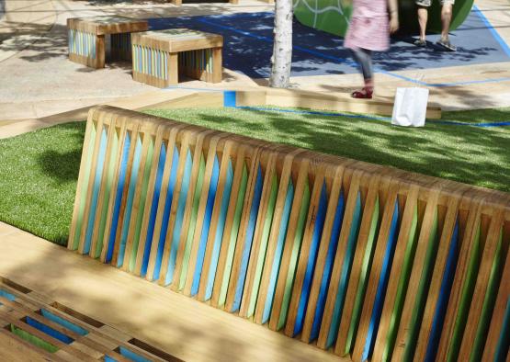
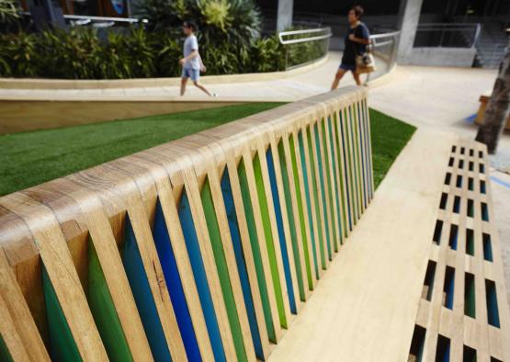
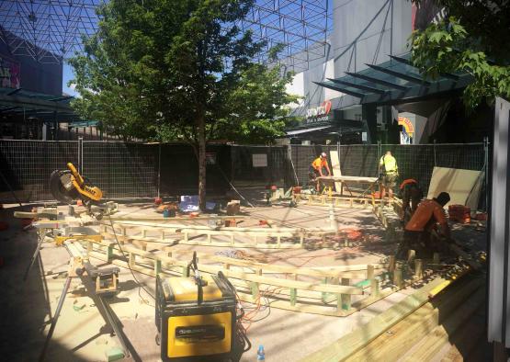
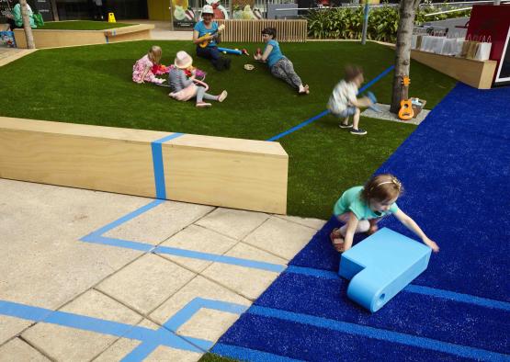
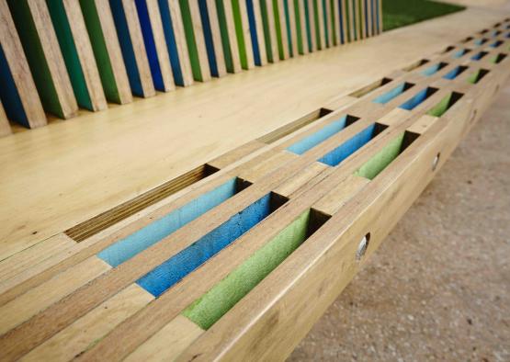
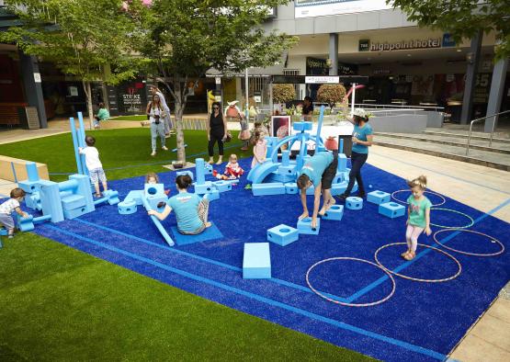
Overview
Reimagined as a mini town square, the modest cost "pop up" proposal converted what was merely an access route to the centre into a destination in its own right. Thinking about the space as a town square un-packed a series of design principles which influenced the final outcome for the site. The result is a well thought out composition of circulation, play, relaxation and outdoor dining.
The clients brief called for the rapid design and installation of the pop up items prior to the busy Christmas period. The timber, being easily sourced and with a simple construction methodology, meant that there were very few potential risks of any on site delays. Timber also provided a level of flexibility to make minor adjustments on site to compensate any arising issues or unforeseen site constraints.
Undertaking the project within a modest budget and tight timeframe resulted in the selection of timber materials which provided a suitable level of flexibility in relation to their potential design, meaning that a more refined palette of materials has been applied in different ways to create the space.
Forming the foundations of this project, timber has been used in a series of imaginative and playful ways to create this space. The efficient use of timber has allowed the regeneration of an underutilised space into a colourful, contemporary and active town square setting which has exceeded the clients brief in relation to the activation of the space.
Structure
Timber allowed a simple yet flexible construction method to build the project. The detail of the plinths is based on a standard stud wall framing method ensuing that any qualified builder could construct it.
The project was inspired by a laminate construction. The laminated horizontal battens in the seats where painted only on their internal sides to provide a moment of discovery that is only exposed by getting up close or from particular angles. The random application of blues and greens create a unique identity for the pop up park.
Treated pine hardwood for the stud walls and joists which was then clad with 25mm thick marine plywood (Hoop Pine AA Marine Ply) has been used as the cladding.
The raised timber plinths are arranged to provide a central play area framed by sloped lawn terraces for passive recreation. Timber was used as the final finish of the raised plinths as well as the structural framework. The plinths then had synthetic turf applied leaving an exposed timber seating edge. The raised timber plinths where easily installed by the builder and they transformed the space to facilitate various uses, while having a minimal impact on existing surfaces. The use of timber enabled the rejuvenation of this space to happen in just a couple of weeks.
The finished product is a series of timber furniture items which morph in functionality as they frame each of the spaces within the precinct offering greater opportunity for social gatherings and small events.
Timber provides for change over time as the timber fades and adapts to its environment.

