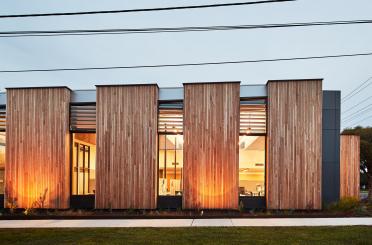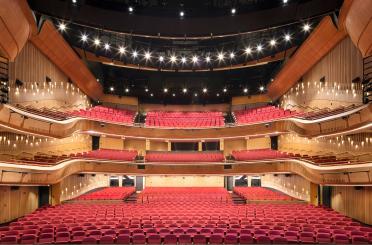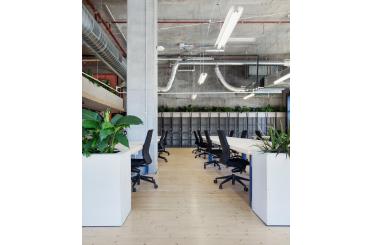11-17 Buckingham Street
Surry Hills NSW 2010
Australia
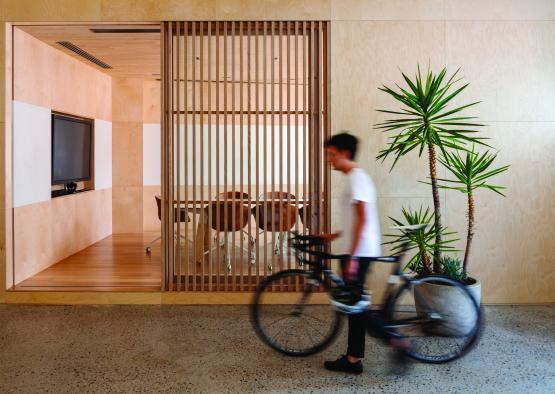
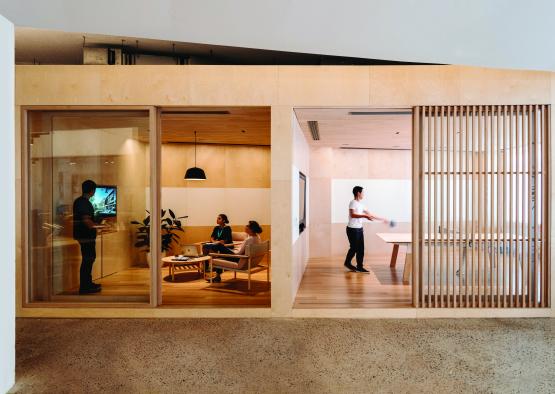
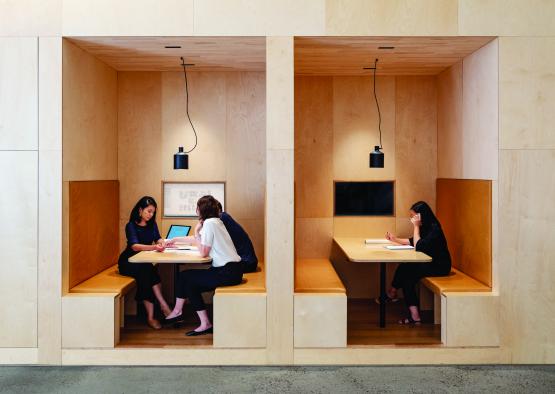
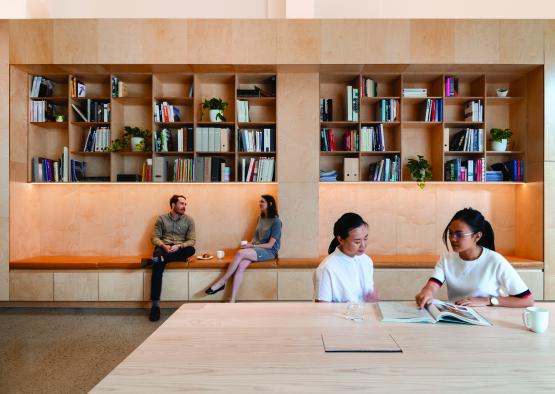
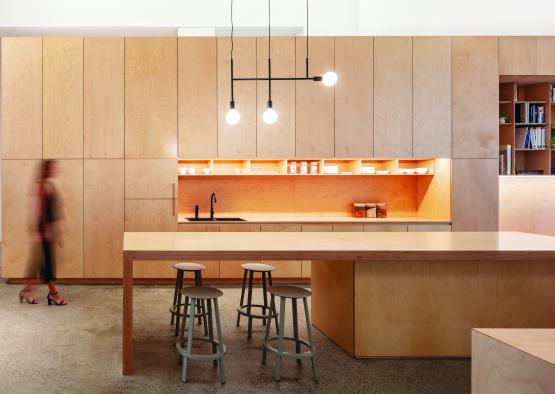
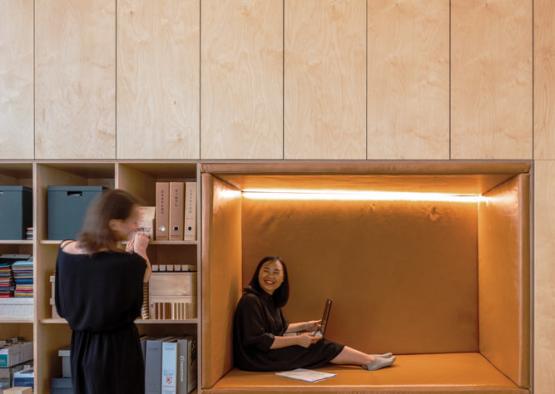
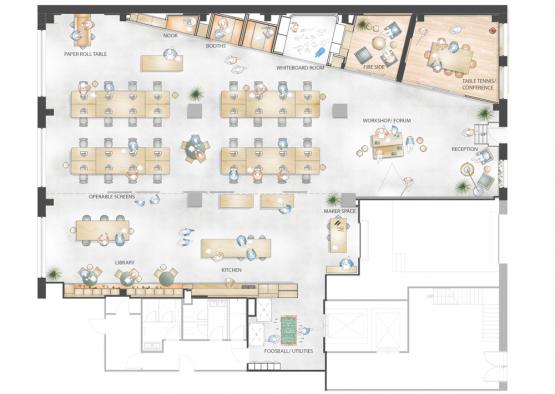
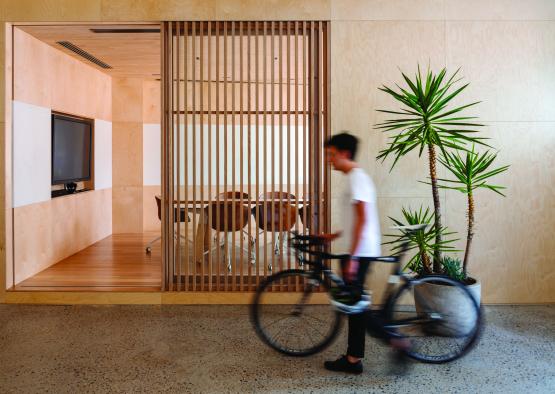
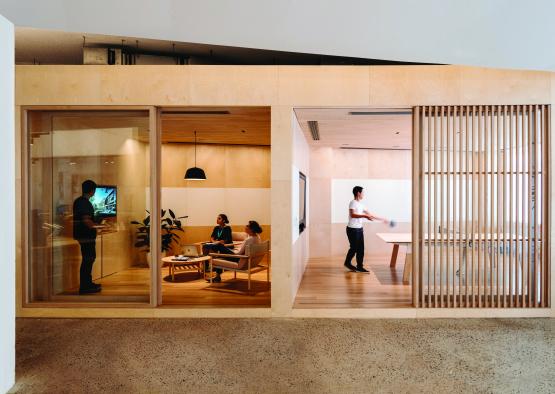
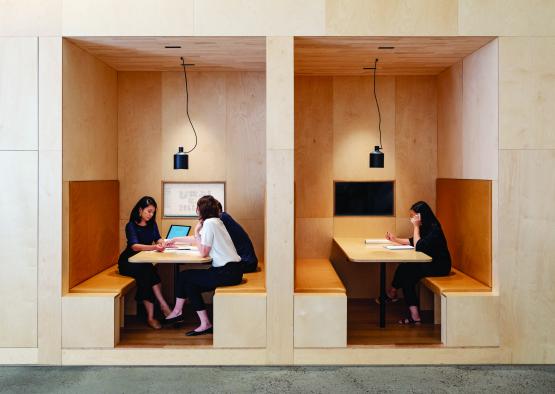
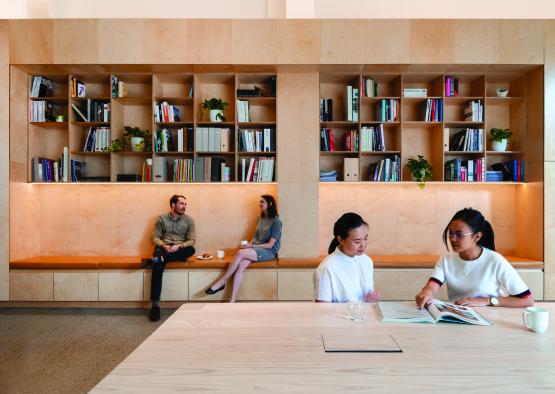
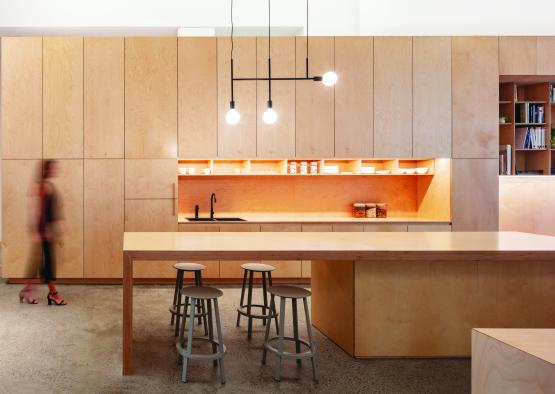
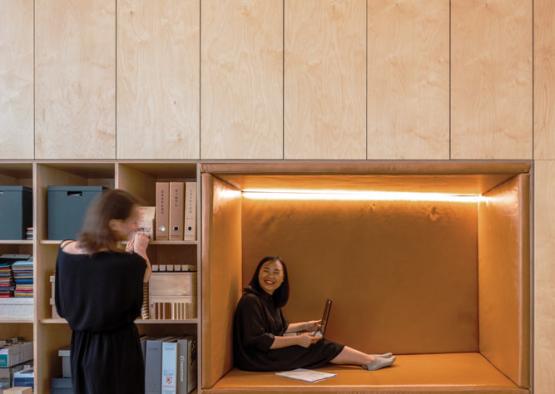
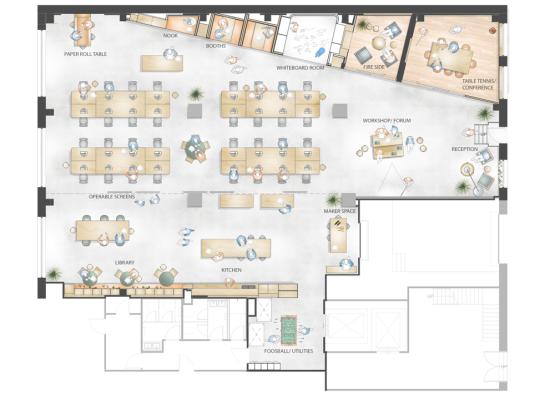
Overview
Hayball Studio’s approach to refitting their own architecture office in Sydney’s Surry Hills was inspired by contemporary learning environments. The adaptability, natural light, and open plan of modern work and educational spaces has proven successful in stimulating dynamic workplaces.
-33.8864651, 151.207414
Interior
Finding a contrast to the raw industrial features of the open warehouse space was one of the main objectives for the aesthetic. Sandy beech plywood was used to line the walls of the space, offering a soft and calming offset to the steel framed warehouse. The health and wellbeing of staff was the main consideration in using a softer material like timber for the lining . A box within a box structure was built to house some of the meeting rooms, providing a cosy refuge within the larger volume of the space.
Custom joinery was created to differentiate the various specialist work zones, from private, to more open and collaborative areas. Raw timber, black metal detailing and tan leathers make up the palette of the joinery. Booth seating, a library area, meeting rooms, and a kitchen are all custom made from plywood and solid timber. Birch ply treated with melamine foil was used as the kitchen splashback, maintaining a consistency of materials. The distinct zones offer different acoustic properties to allow variations in atmosphere for staff. Sliding doors provide an easy solution to adapt the spaces depending on usage.
Engineered oak timber flooring has been used for the the built in meeting room spaces, offering a contrast to the polished terrazzo concrete which spreads through the rest of the warehouse space. Victorian ash hardwood was used for timber sliding doors and windows.

