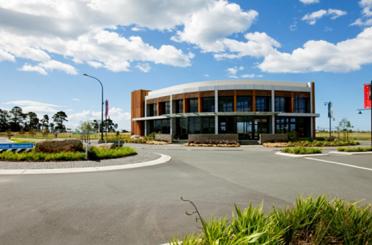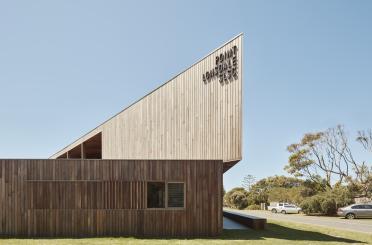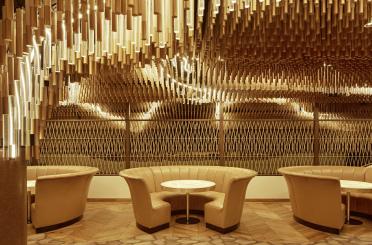80 Lomandra Dr
QLD 4008
Australia
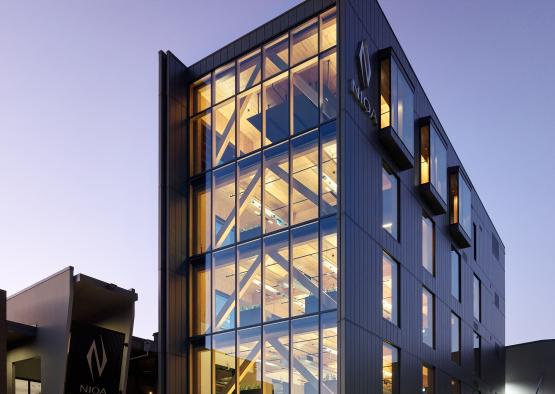
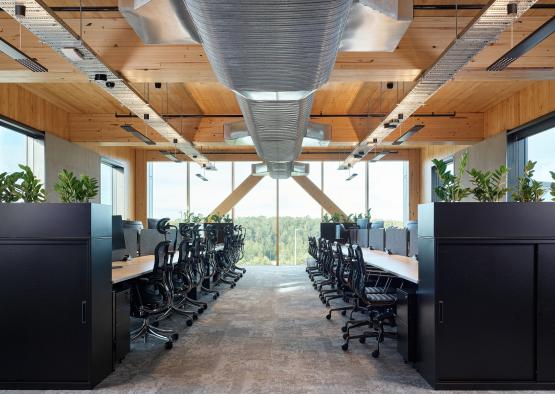
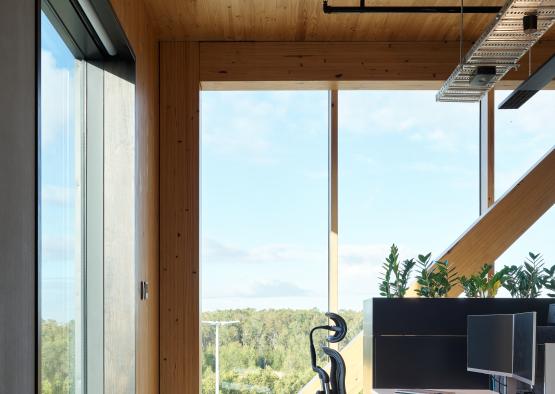
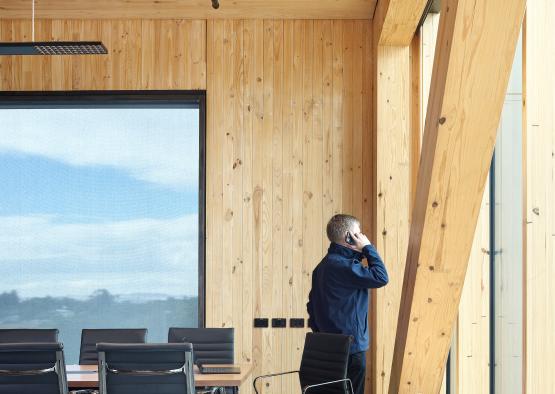
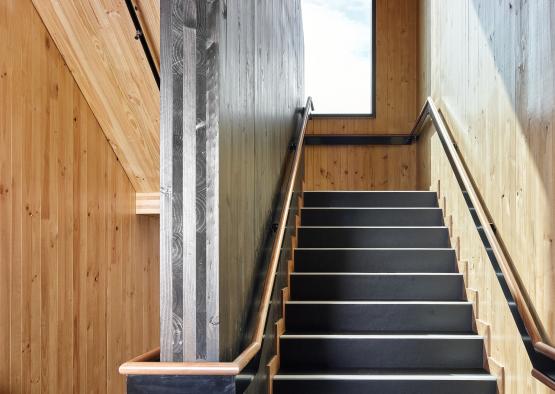
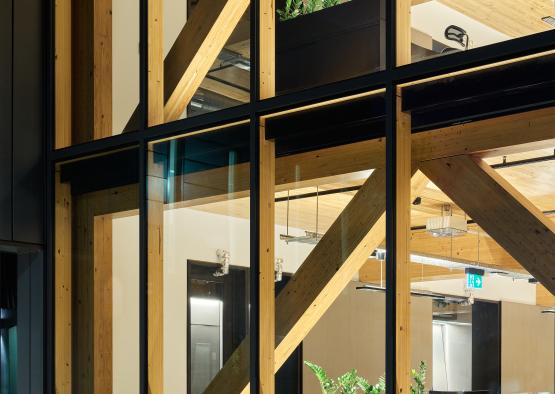
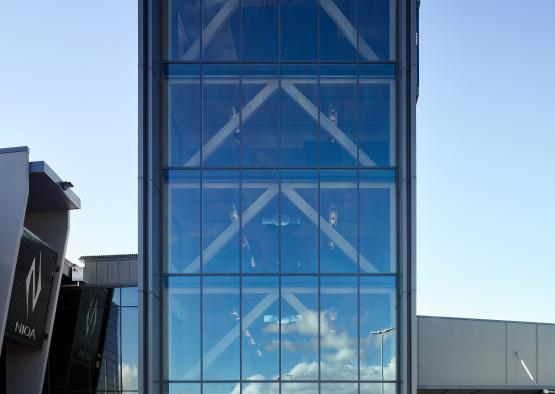
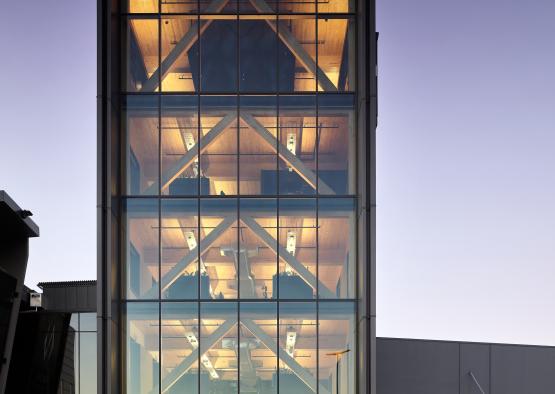
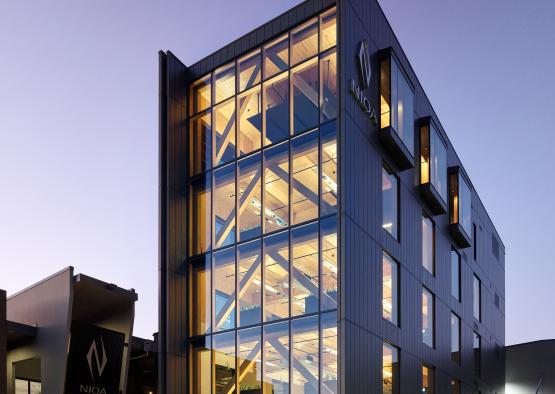
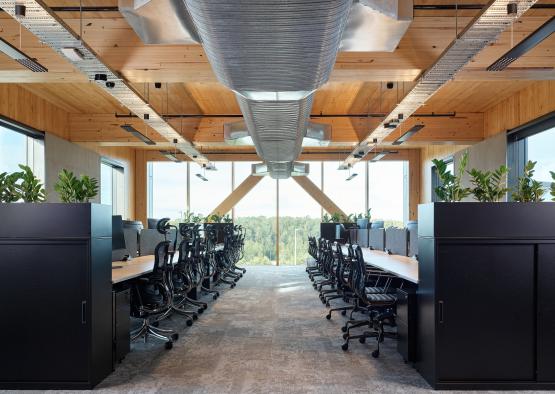
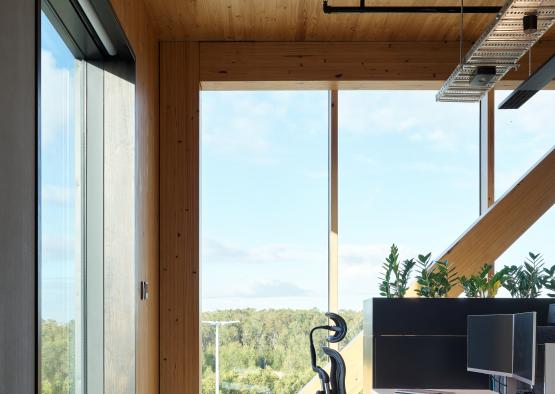
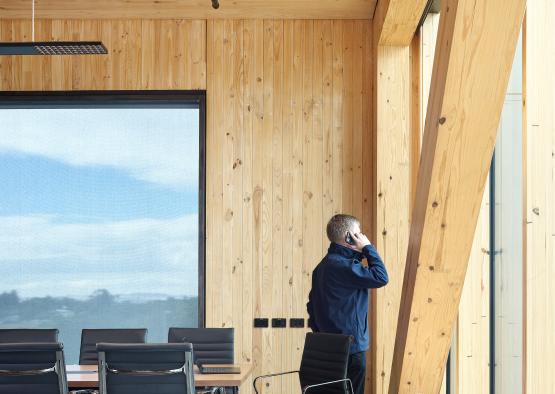
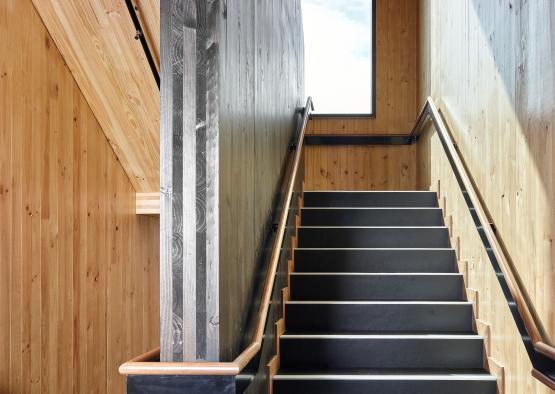
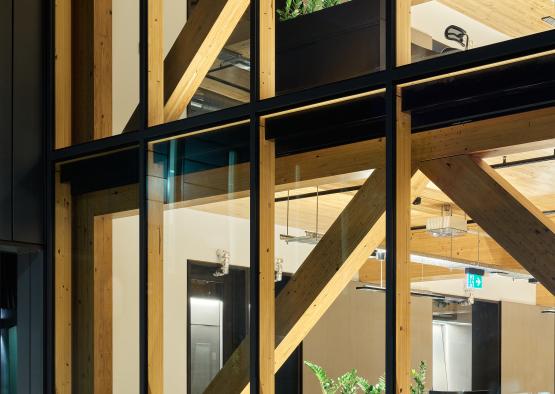
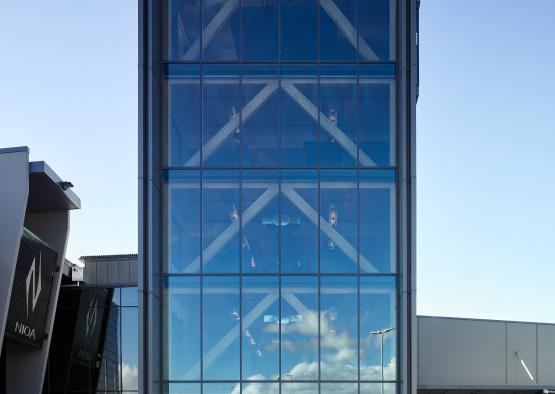
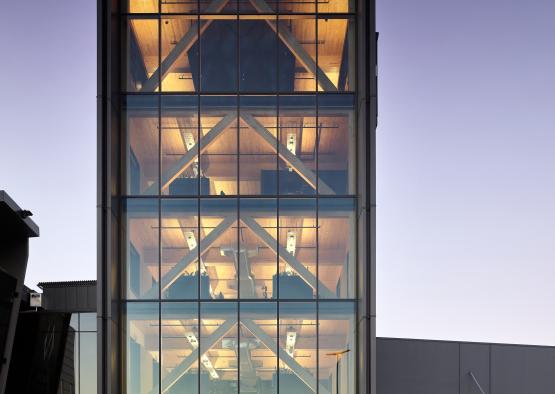
Overview
Three design objectives led to the early decision to embed mass timber in the NIOA project : sustainability, lessening construction impact on the existing facilities, and the beautiful biophilic properties of timber.
These three pillars of the design concept are all inherent benefits of a mass timber workflow.
-27.4192733, 153.1124626
Structure
The mass timber system was able to reduce what would normally be a 6 month on site construction time to under a month. Builder BESIX Watpac originally estimated a 36 day construction time, however the final result was just 28 days to erect the building.
The reduction in on site construction time has many benefits to a project. Not only is on site time costly, but it renders the site unproductive during the construction phase. This strategy was important to KIRK architects and the client, as it reduced construction noise and impact on existing operations by the company. The workflow also worked well with the build program, as the panels could be sent in stages as they were manufactured, arriving on site and being put to use almost immediately.
Mass timber is able to combine a reduced economic input with a reduced environmental impact. Every mass timber member locks in carbon from the time spent growing in the forest, acting as both a building and a carbon sink.
The K-braces form both the overarching design language and the structural rigidity of the office building. The repetitive, modular floors consist of load bearing CLT perimeter walls, aided by glulam columns and beams, supporting CLT floor plates. The K-braces are used for lateral stability of the frame, and are left exposed throughout.
The loading bearing CLT walls throughout the external fabric of the building greatly improved the thermal and acoustic performance of the envelope. Instead of a typical continuous curtain wall facade flowing down the front, a gridded pine frame acts more like a series of large format windows. The result is a more domestic view through the window frames, framing soaring views across the city.
Interior
The entire building becomes a celebration of the beautiful, rational timber structure, by expressing the CLT finish throughout, and exposing the monumental timber K-braces through the glazed southern facade. Users are wrapped in a healthy biophilic environment of warm pine textures, complete with knots and imperfections, and accented by rich hardwood joinery and intricate detailing.
Stained finishes contrast beautifully with the raw CLT finishes. Plywood sheeting, pine doors and glazing, and a feature CLT blade wall through the stair shaft are all dark stained for contrast. Solid American walnut is used for joinery in the facilities gathering space, custom timber screening, hand railing and skirting boards throughout.

