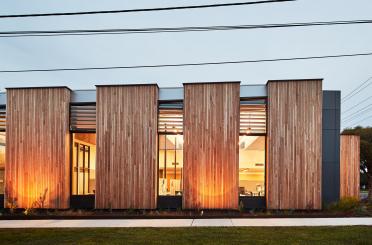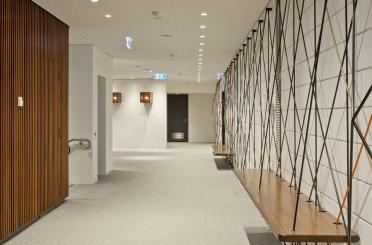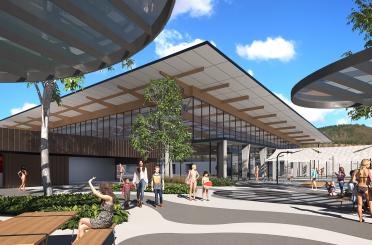571 Glenferrie Road
Hawthorn VIC 3122
Australia
Overview
This project for St Joseph’s Primary School in Hawthorn was the first of its kind for Australia, as we fabricated and installed a largespan structural timber floor system stretching seventeen metres across.
The first floor design was built using 1m deep Radiata Pine LVL for the primary and secondary beams, with 25mm plywood covering the entire structure before concrete was poured on-site. The project took advantage of timber concrete composite as a substantially more lightweight and economical alternative to a solid concrete floor, and the use of engineered timber also allowed for effortless coordination with the surrounding steel framework.
Lastly we were able to leave the floor’s underside exposed, giving the multi-purpose room below an original and eye-catching roof with raw, organic textures; utilising the aesthetic appeal timber has to offer.
-37.8264823, 145.0343087
Structure
Engineered Timber was used for all elements of the project excluding the concrete pour. We used 1000mm deep radiata pine LVL for the primary and secondary beams, 400x63 LVL joists and LVL perimeter trimmer from the same species. There was also 25mm pre-fabricated plywood sheets applied over the entire surface of the floor system to support the concrete slab poured on top. These engineered timber elements were artfully co-ordinated with a supporting steel framework.
The architects working on the project specified that the timber framing on the underside of the floor system was to be left bare, as the exposed timber roof for the ground floor below was one of the primary design features making our company’s option so unique and preferable over a solid concrete alternative. This required a sanding to an architectural finish, allowing us to create smooth and visually pleasing faces on the LVL beams and other structural elements. The decision to leave the timber exposed has resulted in a distinctive and decorative multi-purpose room for the school.
Floor System: Radiata Pine LVL (Bearer and Joist; Timber Concrete Composite)
Floor Covering: Radiata Pine Plywood



