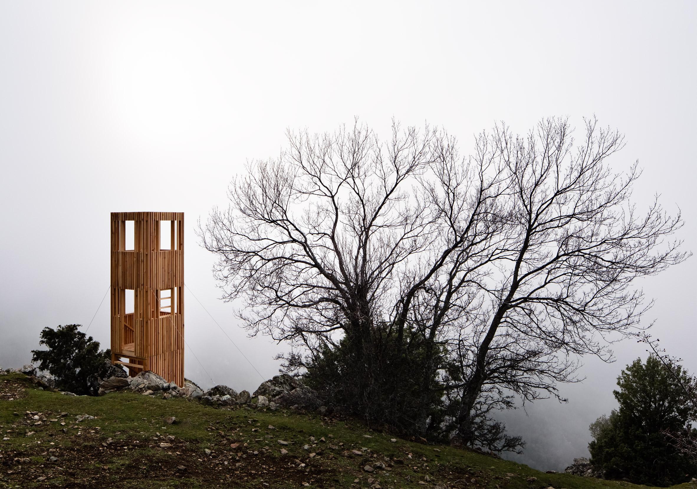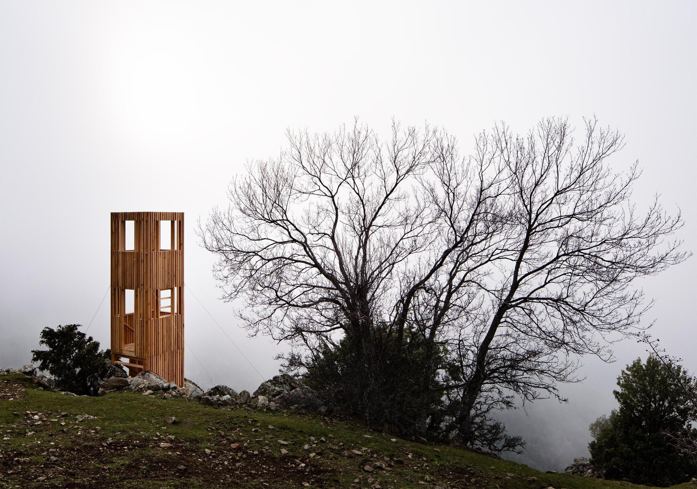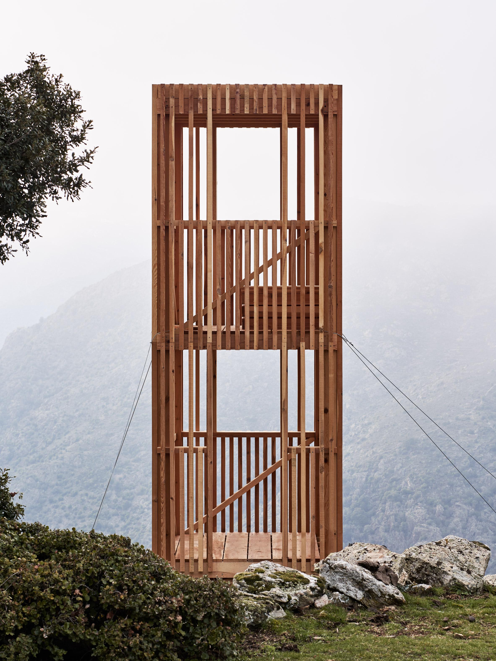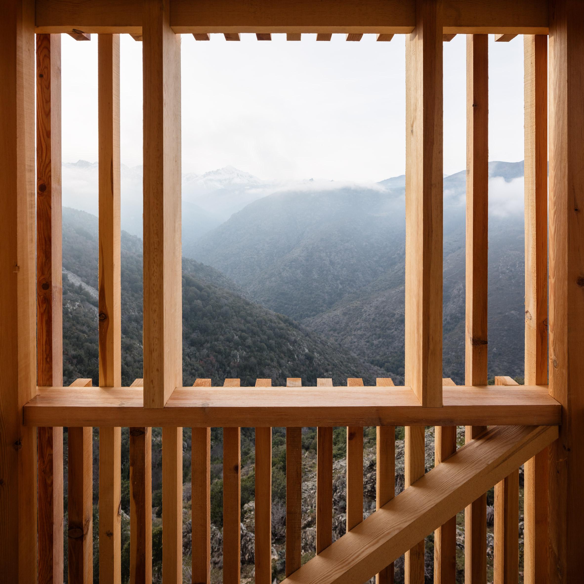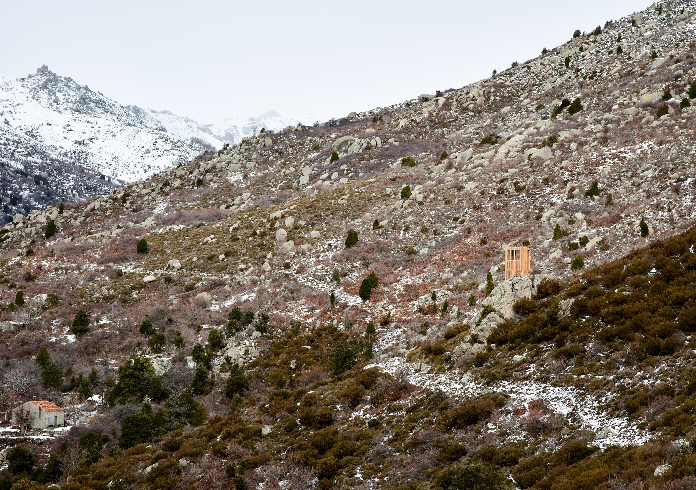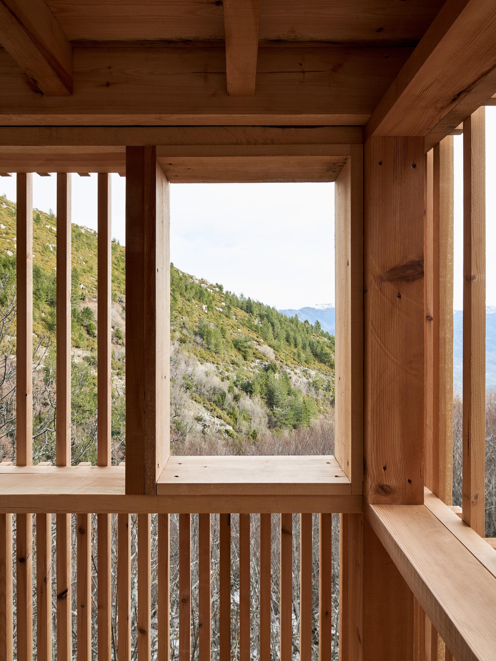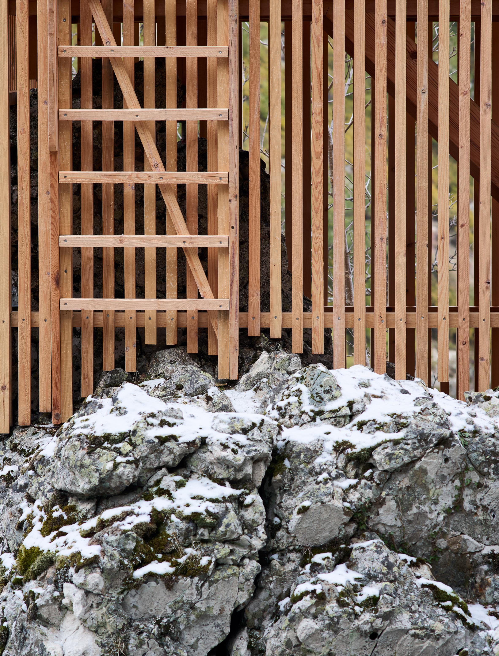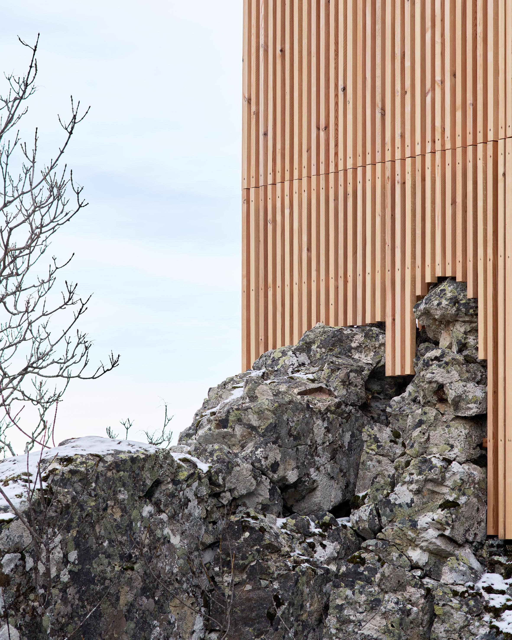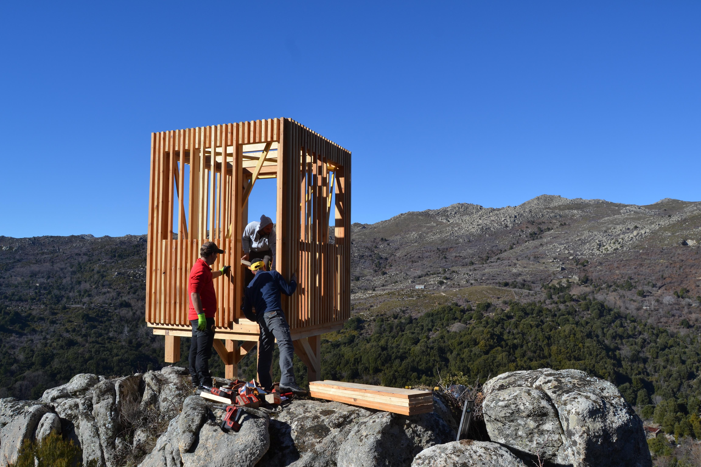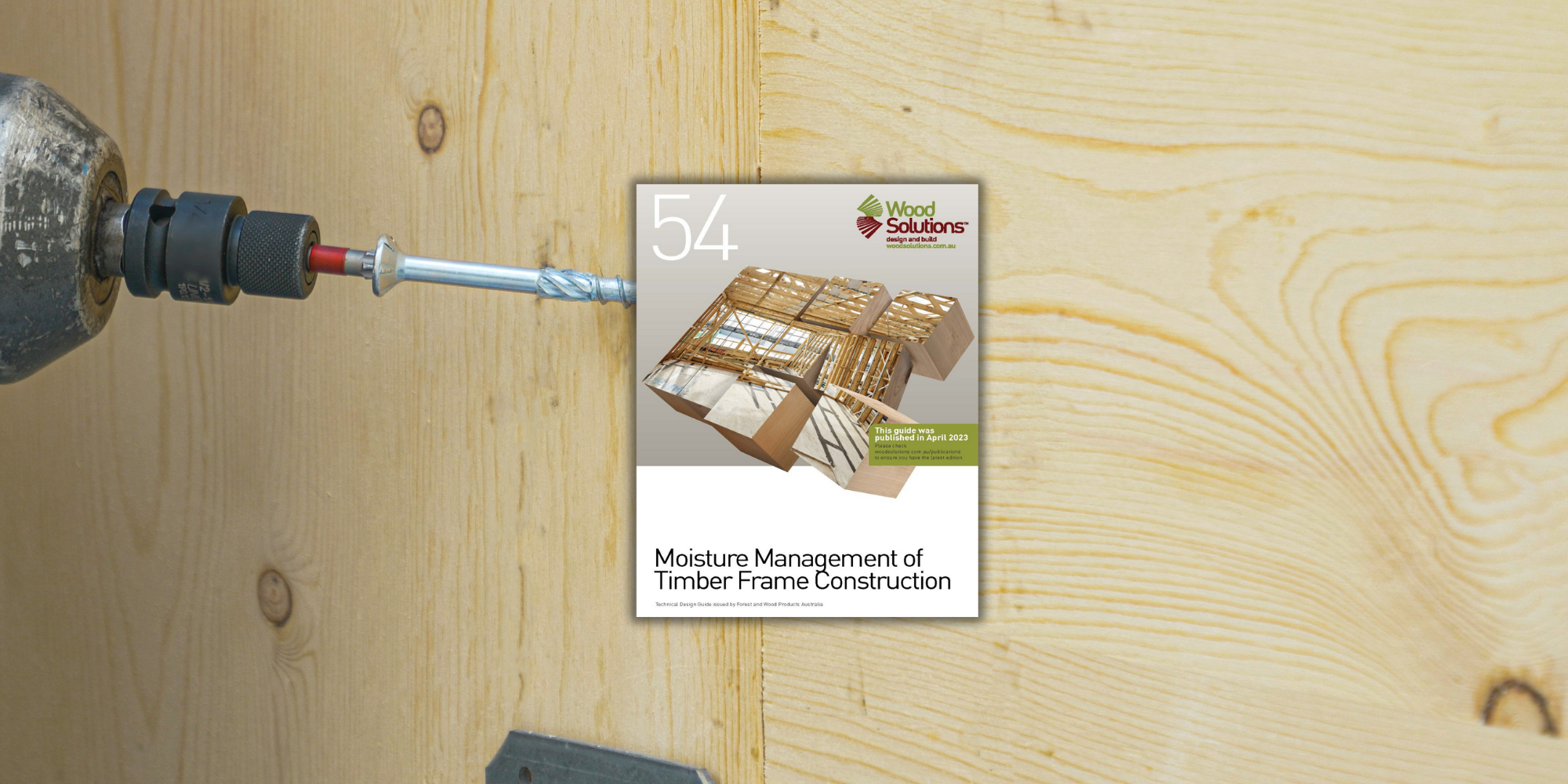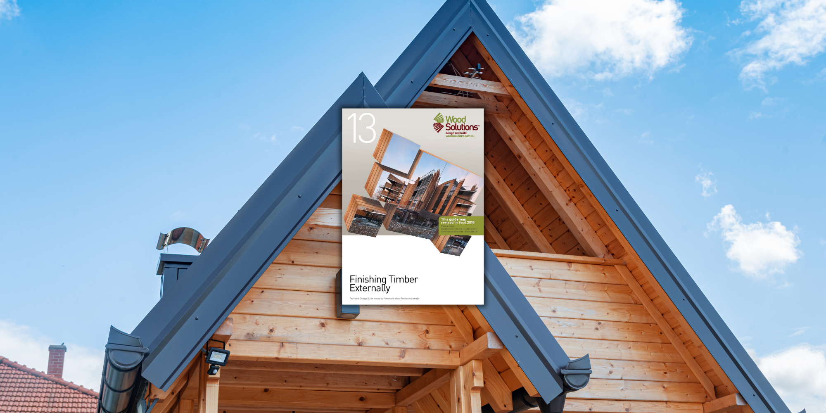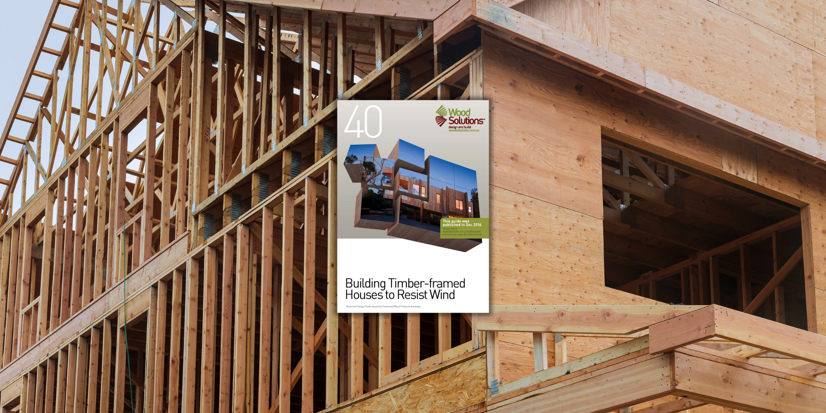Corsica
France
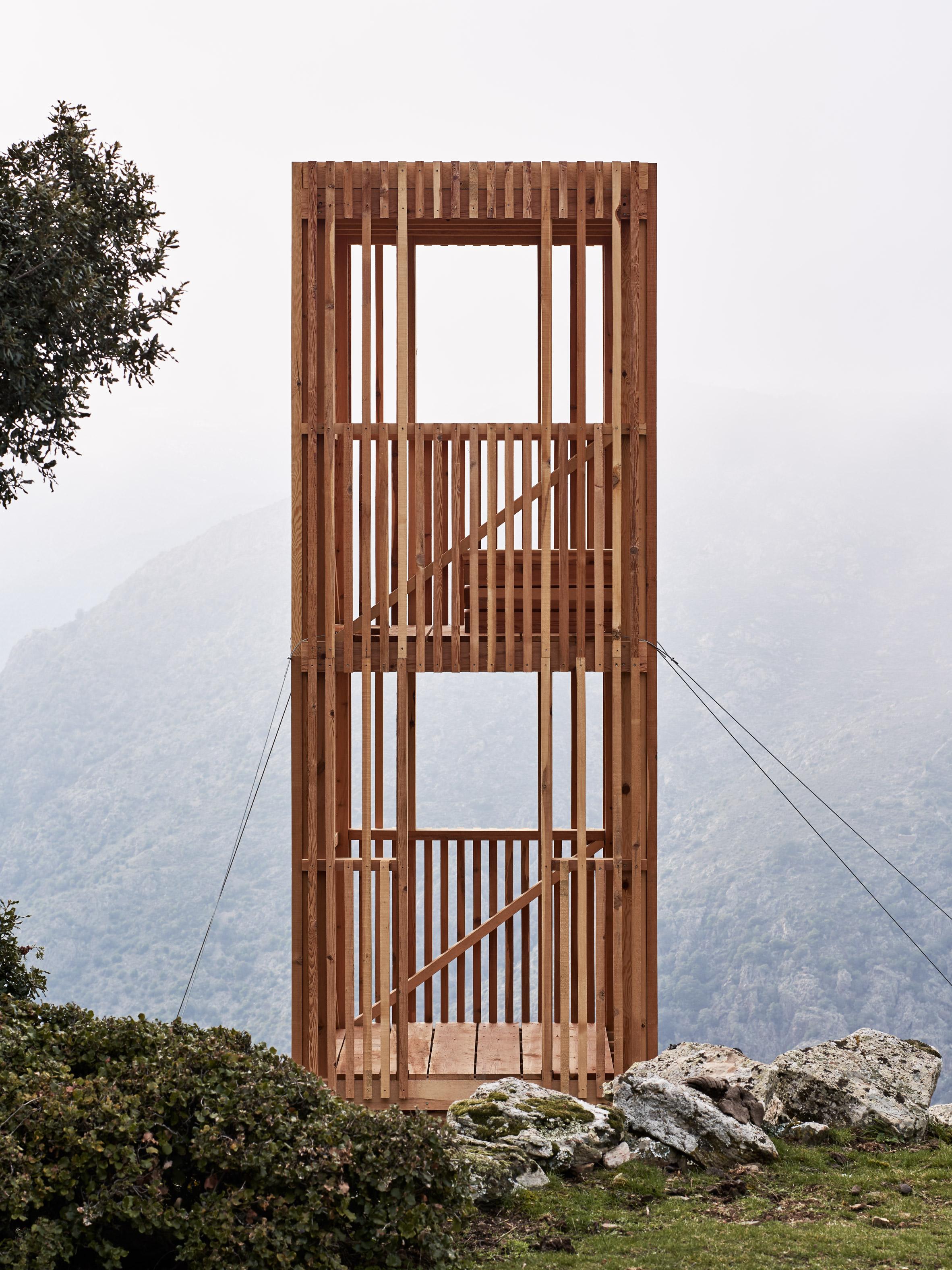
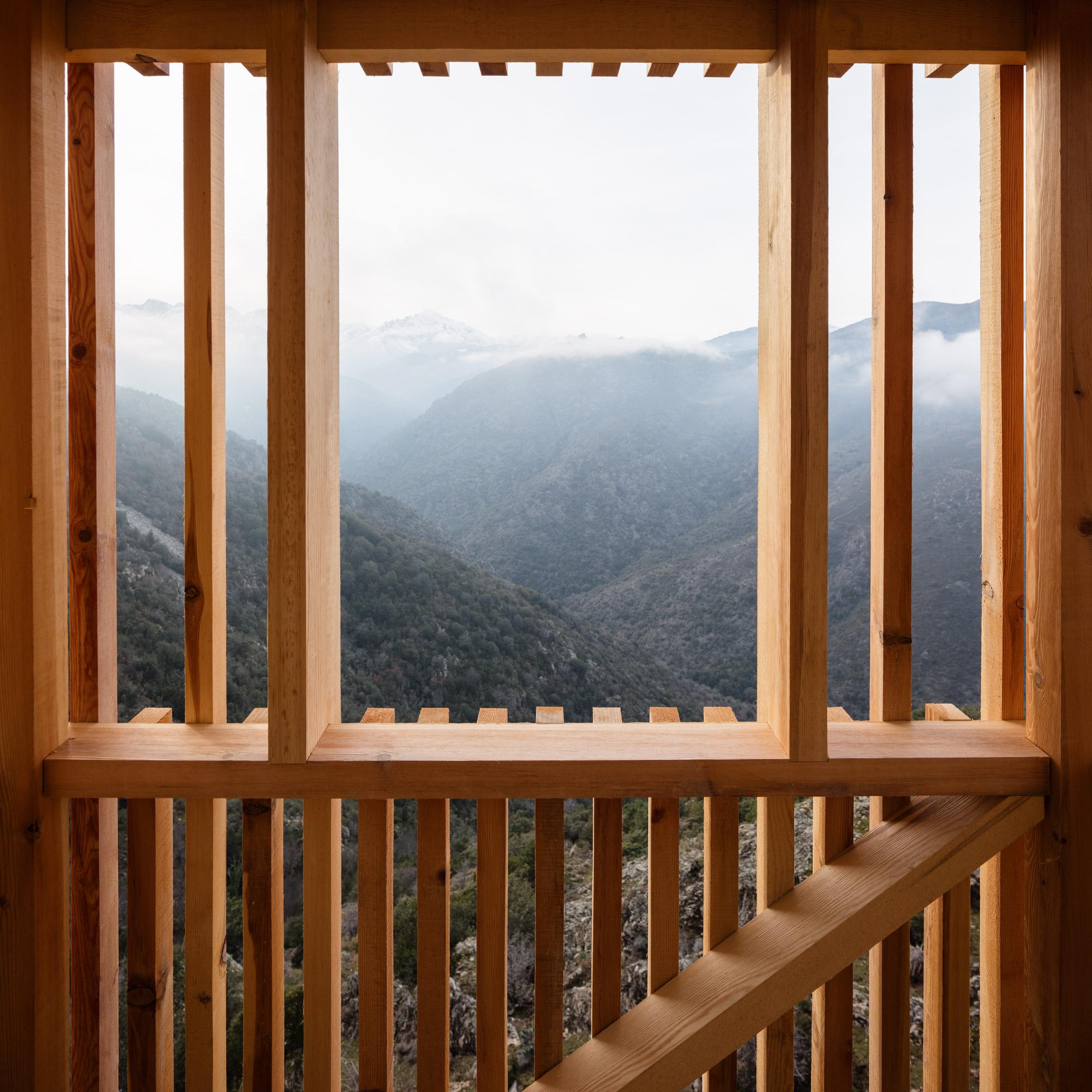
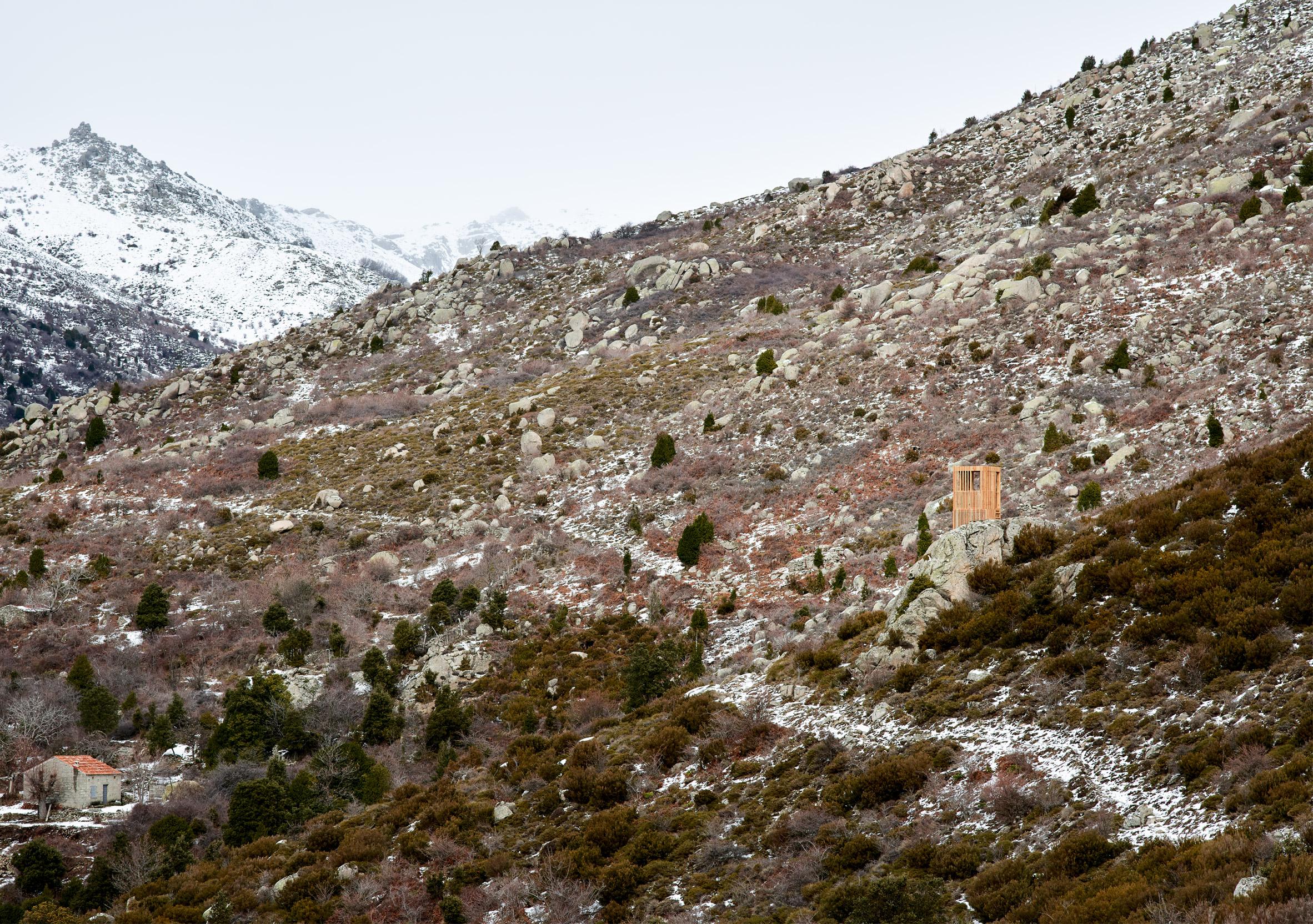
Overview
The trio of deer observatories by ORMA architecture firm are designed as a lightweight structure for observing the red deer, a native of Corsica. An element of camouflage, elevation and distance are needed to observe the easily frightened deer.
The timber framed observatories have been given a lightweight, semi-transparent frame to allow them to sit minimally in the wild landscape. Located on the island of Corsica in France, the structures sit within the Regional Natural Park of Corsica, which covers nearly 40% of the island with protected areas. The slatted skin of the structures means that humans can easily observe the surrounding landscape, while still perching undetected by the deers.
The observatories are scattered through the park at St Pierre de Venaco, Castifao and Quenza, which are all known deer habitats.
The viewing pavilions form part of a larger plan to promote awareness and educate the public about the red deer, which has only recently been reintroduced to its Corsican habitat after a local extinction. The first phase of the scheme began in 1985 with the reintroduction plan. The observatories form phase two, providing an ongoing educational platform for sustaining the species.
ORMA Architecture studio chose timber for the project for two main reasons. Ease of transport - the pavilions were built on site and required helicopter transportation of all materials, and its workability- it could easily be cut and shaped on site.
Images coutresey of Julien Kerdraon and David Giancatarina.
Project team
Structure
The three observatories all have matching rectilinear forms that resemble tree trunks, or sentry towers. Built by local artisans, the structures perch on rocky outcrops in the rough landscape. Each pavilion has been adapted to its location within the nature park.
Ladders are inconspicuously integrated into the facade, allowing access to the second storey, while maintaining the minimal appearance.
The timber post frames of the observatories are anchored directly to the rocky terrain via metal fittings that are driven into the rock. The cladding of the structures are unevenly cut at the base to follow the topography of the land and blend in with the foundations as much as possible.
Tension cables were used as an ingenious minimal approach to stabilising the structures. This further lightens the impact of the structures on the environment, and presents them as a tent-like, temporary structures. Disassembly and minimal impact is an important factor when building on sensitive environments.
