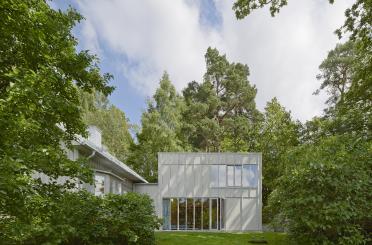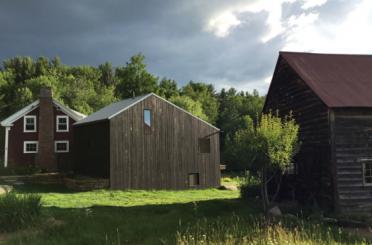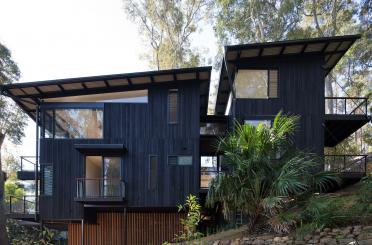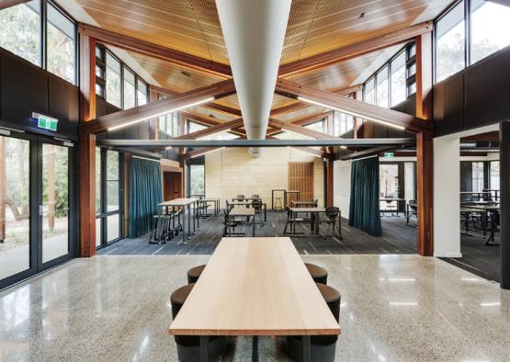
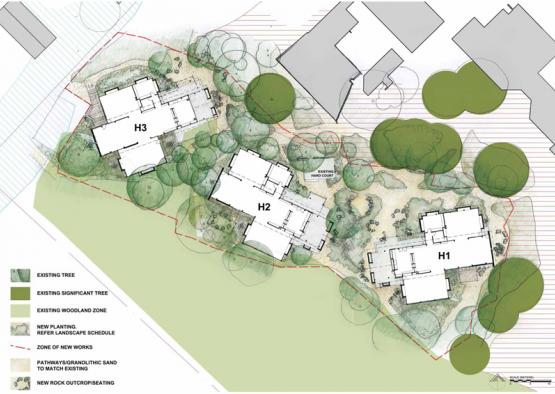
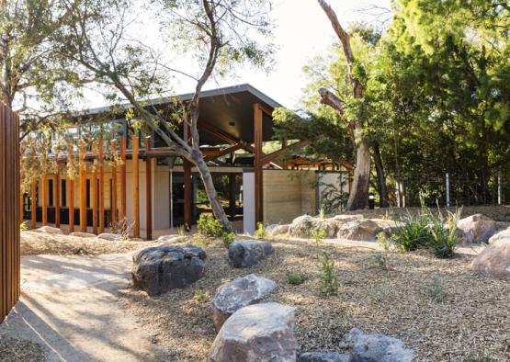
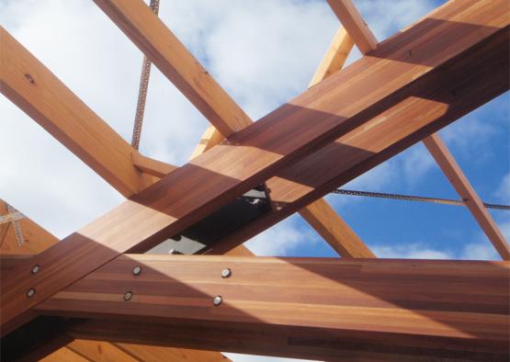
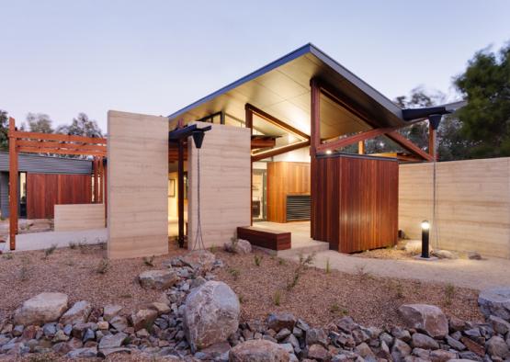
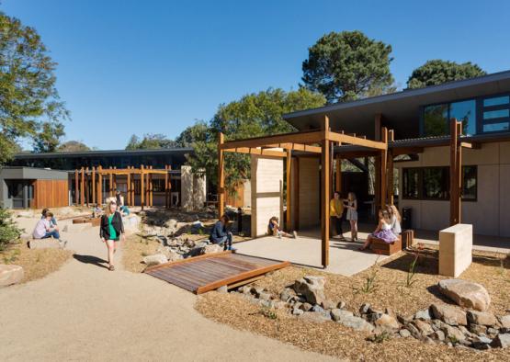
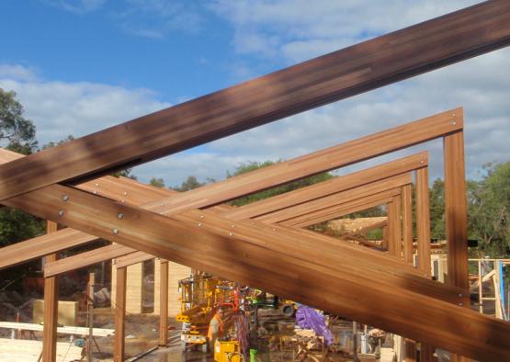
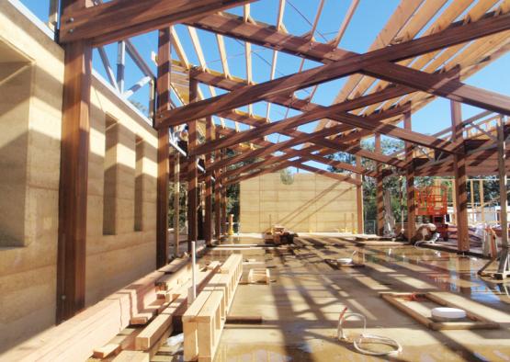
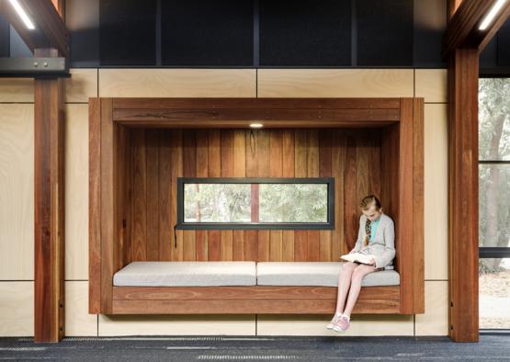
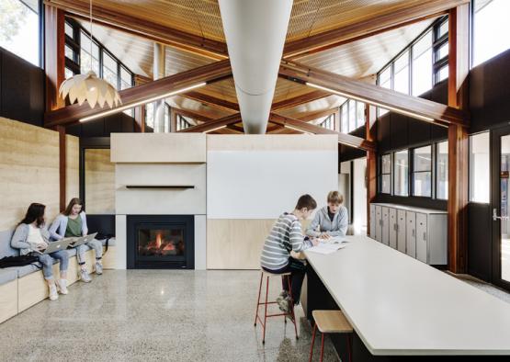
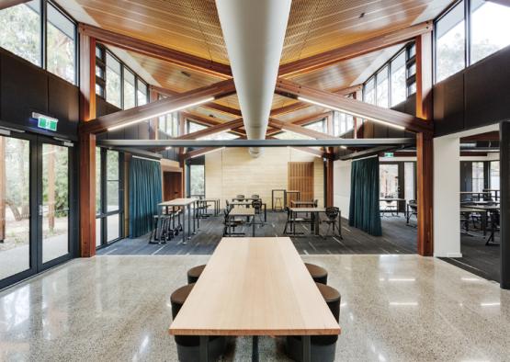
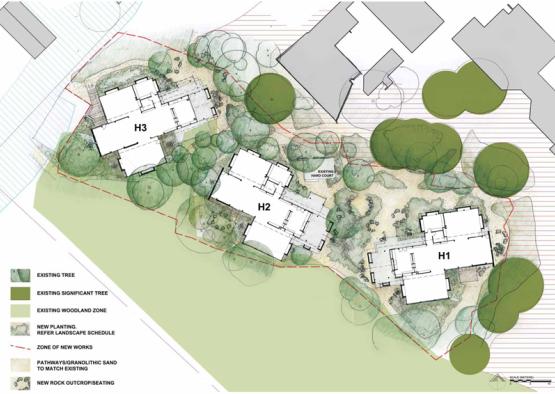
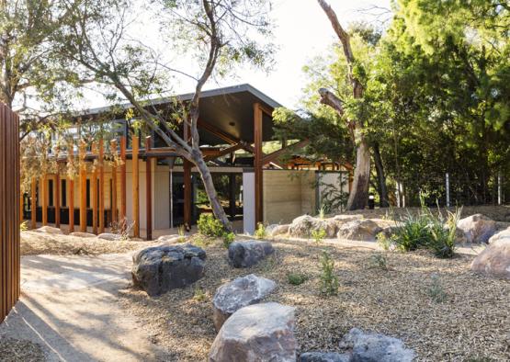
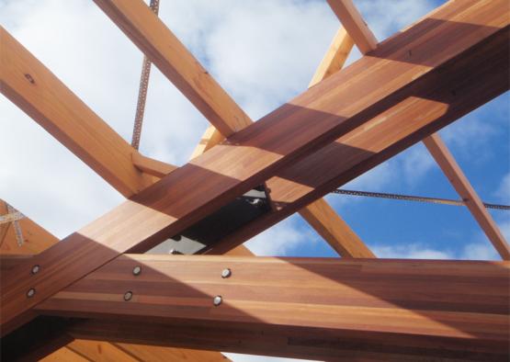
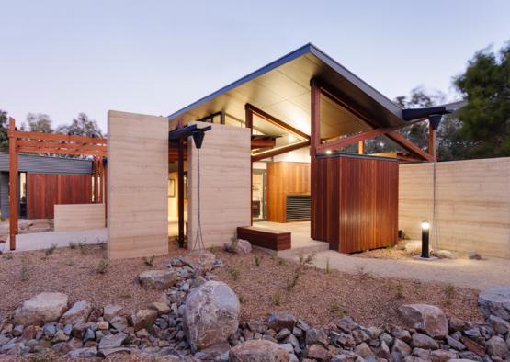
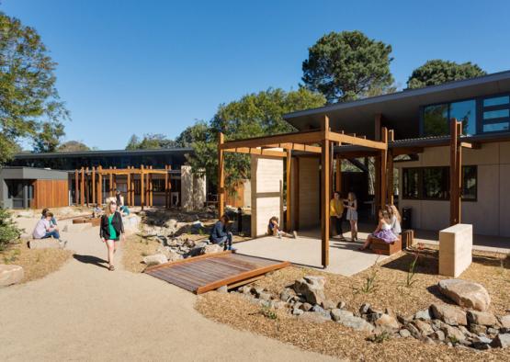
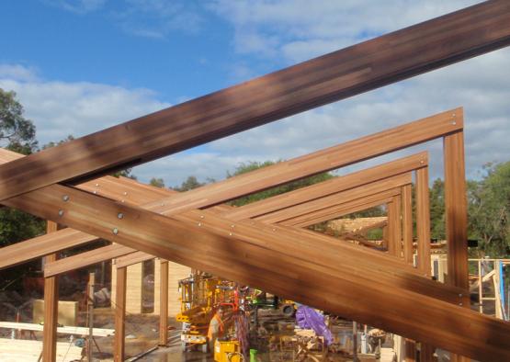
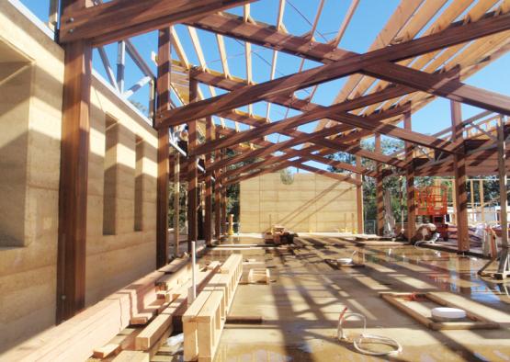
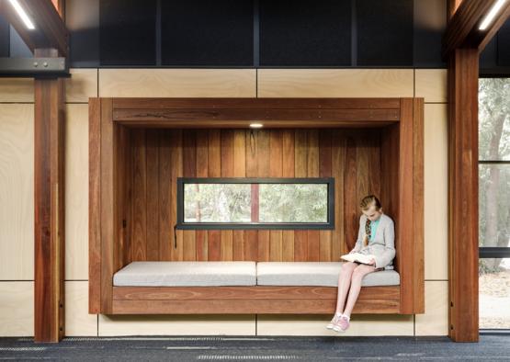
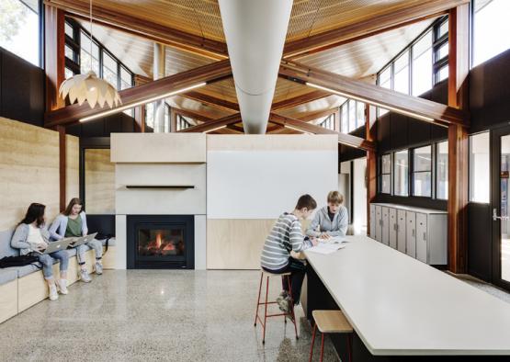
Overview
The timber used in the Woodleigh School Senior Homestead Project is the central design element and pivotal to the overall architectural expression of the project. Spotted Gum was used for the engineered timber frame, external cladding and decking and internal veneer panels. Recycled Ironbark was used for the pergola posts and bridge construction.
The inspiration for the use of timber was derived from both the beautiful natural landscaped setting of the buildings and the desire to use warm and tactile materials expressing the structure inside and out. Timber cladding, decking and pergolas compliment the framing system and together with rammed earth walls, concrete floors and rocky swales make up a robust natural palette of materials.
Recycled timbers have been used wherever possible, both deliberately during the design stages and as the opportunity presented itself during the construction stage. This results in a truly sustainable ethos that permeates throughout the project.
Sustainability is fundamental, both in its implementation and as an educational tool for the occupants. It is as much the myriad 'small choices' made through all phases of the design and construction (such as utilising the off-cuts of the timber beams to make furniture) as it is the more obvious technical systems (such as the thermal labyrinth) that make these buildings intrinsically sustainable. The client was not interested in achieving a ‘rating’ but rather comes from an ethical position of being responsible global citizens.
Structure
The use of timber was instrumental in achieving the sustainable aims of the project. It was particularly important that timber be used throughout the project (and not in isolation) to compliment the use of the other low embodied materials such as rammed earth and concrete. The use of timber instead of steel framing (in conjunction with the building’s energy systems) greatly assisted in reducing the carbon footprint of the building.
Timber makes up 90% of the structural framing in the building (10% steel), 70% of the ceiling linings and 35% of the external cladding. The predominant timber species used is Spotted Gum with Ironbark utilised for the pergolas. These are highly durable timbers that require little or no maintenance thus reducing ongoing costs and reapplication of coatings. Waste is minimised by selecting glulam beams that were prefabricated locally by Vicbeam in Bayswater. All the structural timbers are either AFS certified or recycled.
Fire retardant MDF panels with an A-grade Spotted Gum veneer have been used as ceiling panels throughout the entire central space of the buildings.
Exterior
Engineered timber was chosen to showcase the beauty of timber and elegance of its use as structural framing. The glulam beams allowed for maximum timber spans within the building and creation of a seamless transition between inside and out of the exposed framing system. The ability to neatly notch the glulam beams without weakening their integrity allowed for carefully crafted connections that minimise the 'clutter' so often prevalent in exposed structural systems.
The engineered timbers were chosen for their striking beauty and natural harmony with the surrounding outdoor environment. The Spotted Gum in particular was selected for its colour variation which, together with the laminations of the glulam sections reinforced the richness and variety of the timber aesthetic.
The spotted gum timber cladding boards were used for their robustness in a school environment and limited material maintenance required as the boards will be left to grey naturally. The timber cladding was also integral to the continuation of the timber aesthetic throughout the project.
Interior
The outstanding feature of the timber ceiling panels is their ability to provide a striking timber aesthetic within the space whilst successfully quietening the open plan rooms below with the use of continuous perforations. The timber ceiling panels also balance the highly polished concrete floor below and predominantly black wall surrounds and provides a warmth and glow that compliments the exposed spotted gum glulam beams and posts.
The slotted Spotted Gum veneer ceiling panels act as acoustic absorption above an open plan learning area and achieve both the acoustic performance required whilst adding a natural warmth and colour to the space without the use of paints and plaster linings.
The colouring and variation of the panels also successfully absorb the recessed ceiling fixtures (such as speakers) and make them 'disappear' into a continuous flowing ceiling.
The installation of an underground thermal labyrinth provides passive heating and cooling. The labyrinth is designed to be walked through so the students can appreciate first-hand how the system works. A central plant system reduces the energy use by up to 58%. Another sustainable aspect was the introduction of a passive night purge and an air sock distribution system to enhance indoor comfort.

