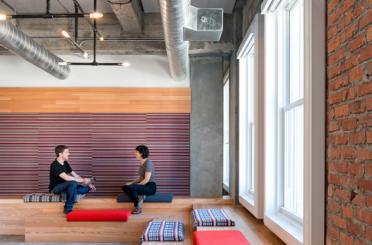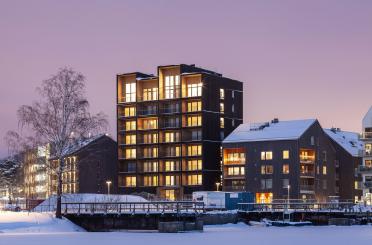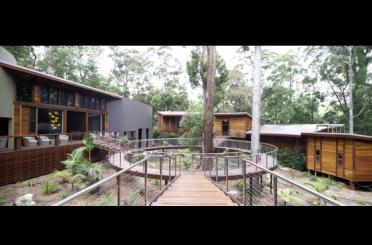Bendigo
Bendigo VIC 3550
Australia
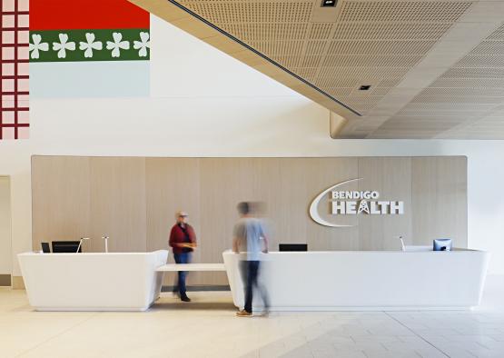
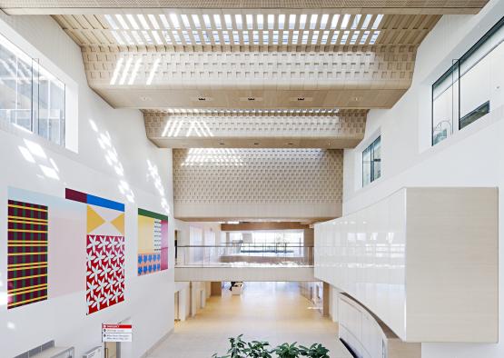
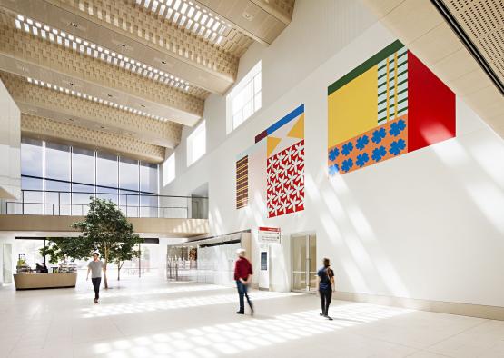
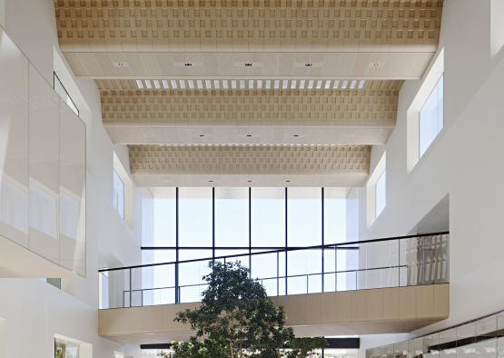
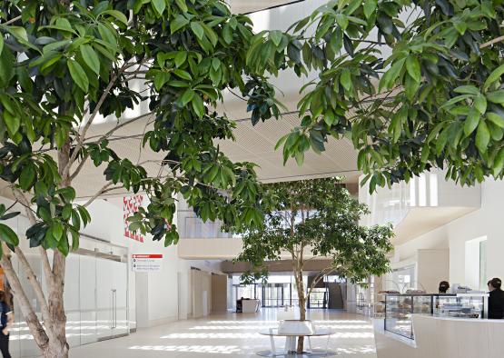
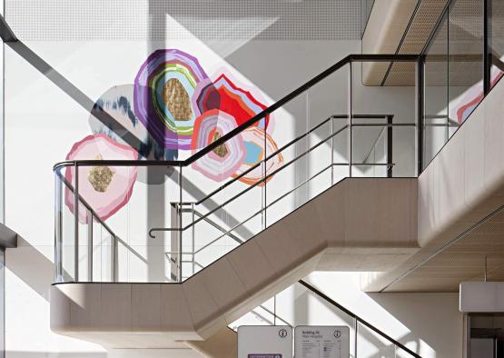
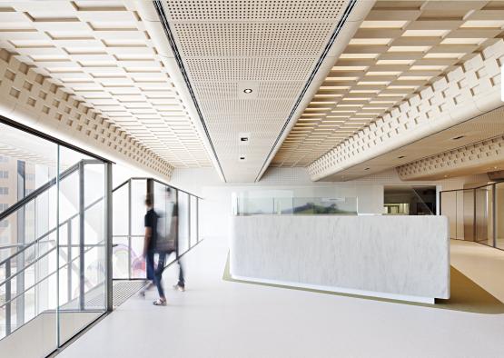
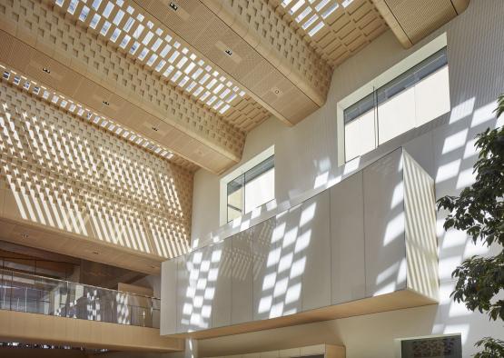
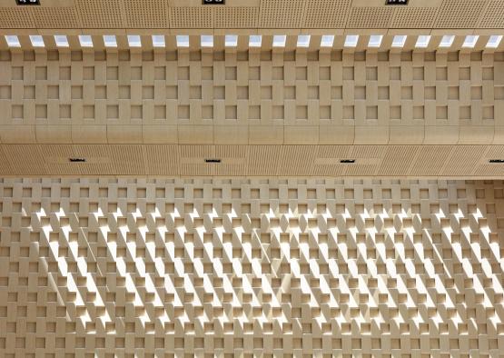
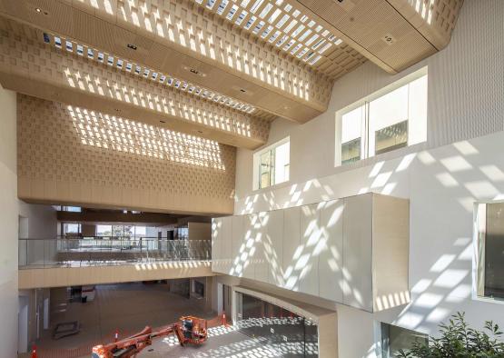
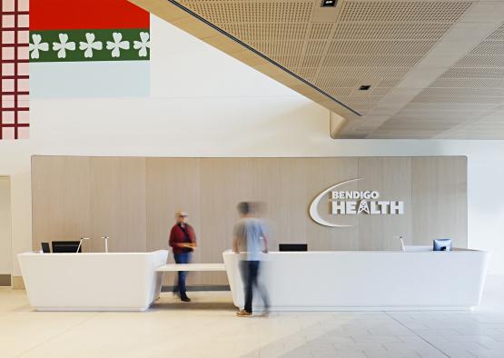
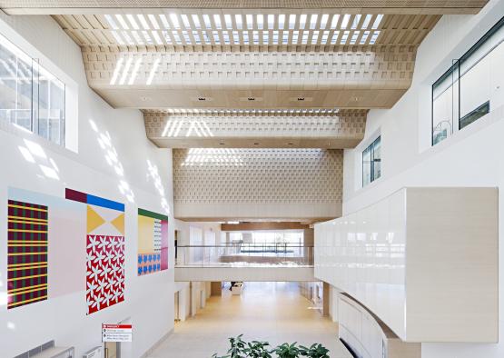
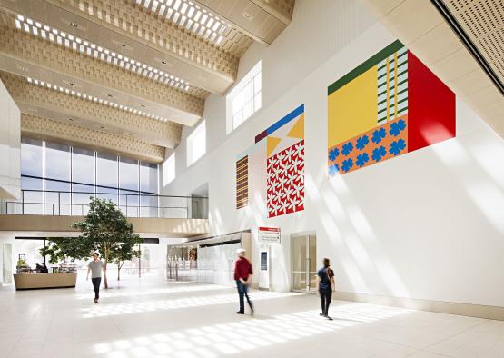
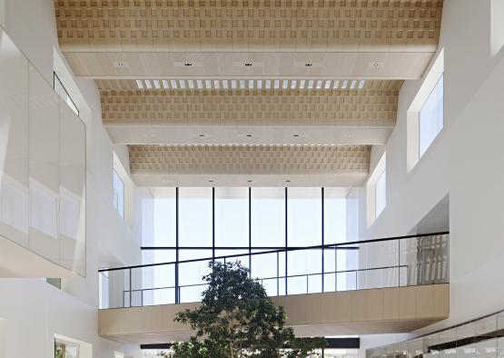
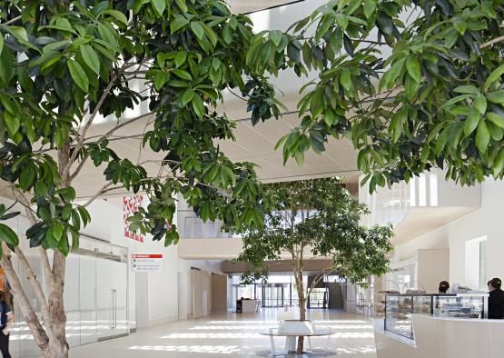
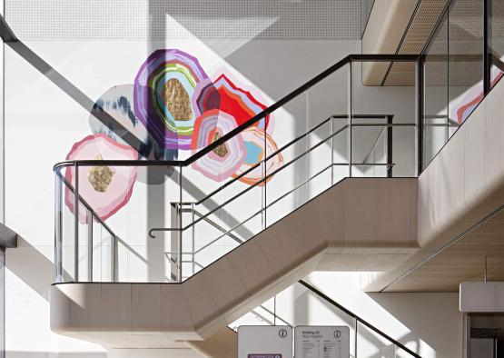
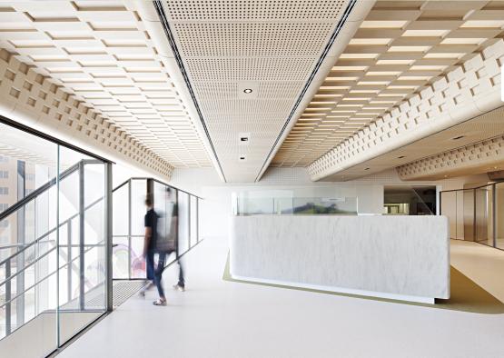
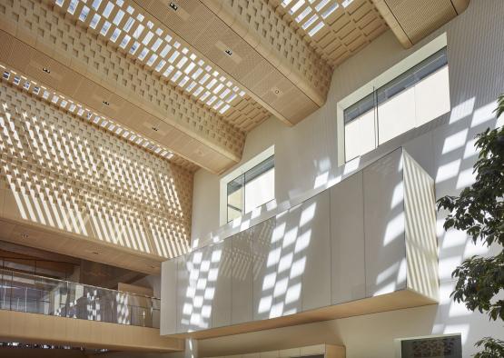
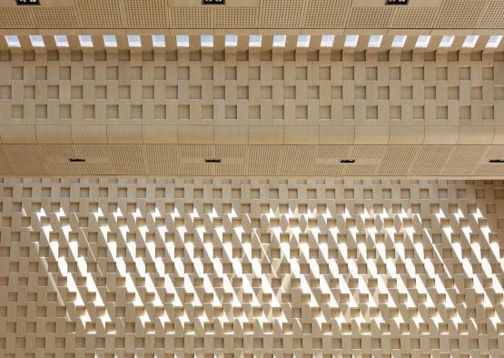
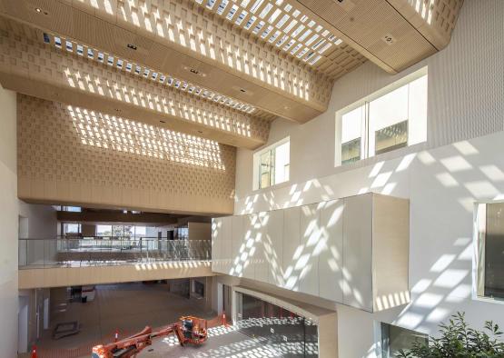
Overview
The internal street within the Bendigo Hospital aims to create a close relationship with nature. As a key public space within the facility, the space demonstrates how the selection of natural materials such as timber can increase the wellbeing and comfort of visitors, patients and staff.
A bespoke and intricately detailed timber ceiling creates a visual link from the main entrance to a garden and secondary entrance. Soft timber modules are woven together filtering daylight from the skylights above. The result is an ever-changing, dappled quality of light that helps to promote a sense of safety.
The internal street is defined by the interplay of crafted timber forms. The refined and textured ceiling is complemented with timber clad bridges, stairs and retail pods, all of which add to the warm ambience of Bendigo’s newest civic space.
-36.7570157, 144.2793906
Structure
Ceiling paneling, wall paneling, the stair feature, lift car ceilings and feature joinery all used 13mm Ventech ‘Shellgrit’ Veneer E0 MDF with ILVA TS 18 Polyurethane, 0% Matt Finish and perforated Panel Lining in Megasorber Soundmesh ‘Grey’.
Interior
The design for Bendigo Hospital began with the belief that modern hospitals are more than places that treat illness. They are places that should promote wellness within the community. It is therefore essential that hospitals are viewed within a holistic framework that takes into consideration the needs of patients, staff and the community as a whole. Aligned with effective health planning is the need for well-designed spaces to assist with improvements in health and wellbeing.
Bendigo Hospital considers the building and landscape as an integrated whole. Hospital rooms and circulation spaces have a direct connection with nature, whether it be in the form of landscaped views, external garden spaces, internal courtyards, landscaped roofs and planted screens. A rooftop garden, visible from inside the mental health ward, provides a visual connection to nature, thereby creating a more tranquil healing environment. Internally the bespoke and intimately woven timber ceiling runs between the hospital’s two entrances. The woven pattern filters daylight from the skylights, providing an ever-changing dappled light effect.
The use of timber provides a sense of warmth and helps to increase the wellbeing of patients, visitors and staff. Internally, the inclusion of native trees enhances the biophilic ethos of the building.

