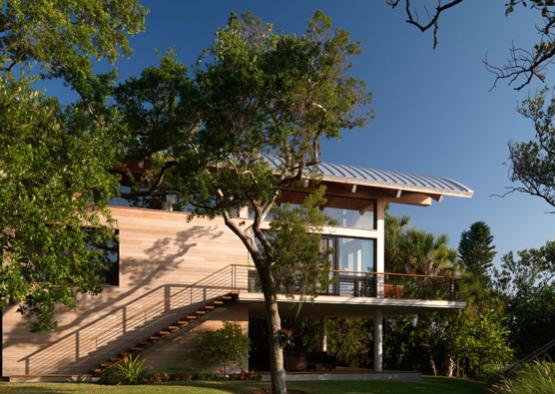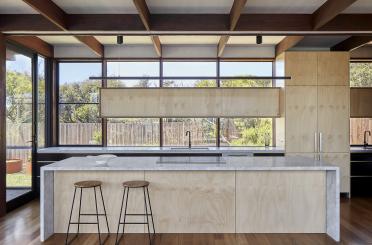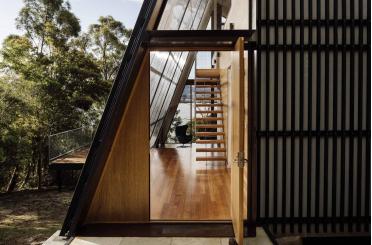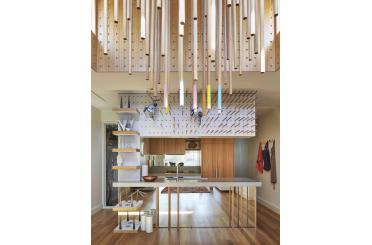
Overview
The owner requested a “house in the trees”, organised to provide privacy between a neighbouring property to the north, while offering broad views of the oak hammock and inter-coastal Sarasota Bay waterway.
The architects were also given a strong lead by the clients who said, “Respect the land and the rest will follow.” The final design was inspired by the character of the surroundings and the prevailing weather conditions.
The project consists of a small, single-family guesthouse set within a mature oak stand on a barrier island between the Gulf of Mexico and Sarasota Bay at Casey Key.
Distinct native ecologies of this subtropical environment are clearly evident. From east to west they include shallow bay waters, mangroves, oaks, dunes, beach and gulf.
WOOD PRODUCTS Custom southern yellow pine elliptical glulam beams, cypress shiplap siding, solid core birch inside doors, ipe deck materials
Story and pictures by arrangement with timber+DESIGN Magazine.
Structure
Casey Key is a highly regulated Federal Emergency Management Agency (FEMA) velocity zone, requiring elevated floor levels supported on pile foundations. To preserve the health of the oak stands, a specialised mini-steel pile foundation system was designed to avoid root disturbance. (All existing trees were preserved.)
Another design goal reflects the character and influence of the live oaks. Limbs shaped by the prevailing coastal winds from the west provided inspiration for the glulam beams. Made of southern yellow pine, the elliptical laminated beams curve over the entire space, blurring the distinction between wall and roof.
The result is an open structure to the east and west, yet solid and private to the north. The beams are anchored at their base to an elevated concrete slab.
Interior
Small by US standards, the guest facility includes a bedroom, bath, living area, kitchenette and loft/sleeping area. The spaces are organised to provide privacy to the north, while offering broad views of the oak stands to the south and west, and an inter-coastal waterway to the east. The ground floor includes a kayak storage space and a covered ipe deck.
The first elevated floor consists of a double-height living space, kitchen/HVAC/stair core element and small bedroom. The loft interior – defined primarily by the glulam beams, and tongue-and-groove cypress cladding (inside and out) – inadvertently alludes to the aquatic bay environment, and wooden boat hull construction.



