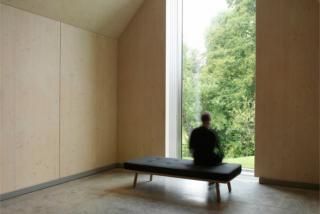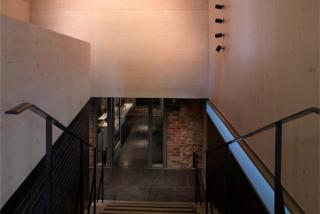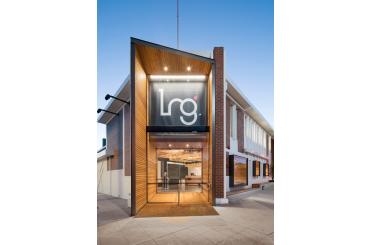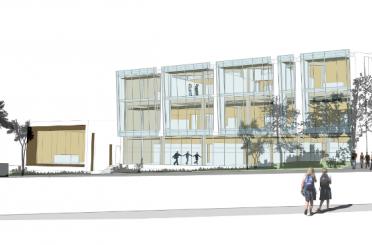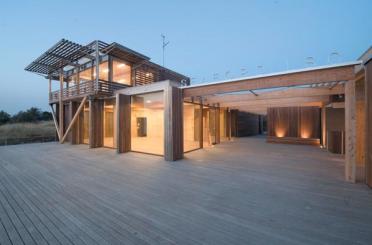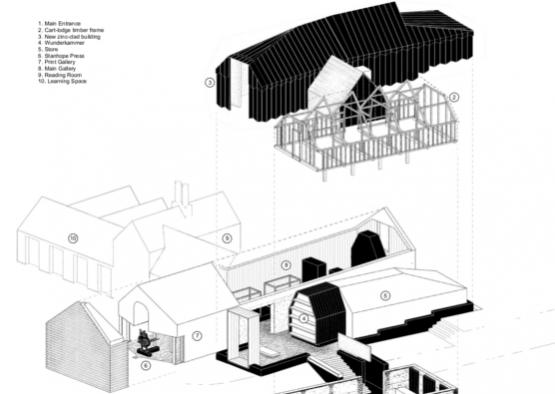
Overview
Adam Richards Architects’ Ditchling Museum of Art + Craft engages in a poetic and critical dialogue with its rural site, its history and the museum’s unique collection of works by Eric Gill and his followers.
The architects developed designs at every level, from formulating the site strategy to the detailed displays of the collection. The project involved careful conservation of a listed 18th century timber-framed cart lodge, refurbishment of the museum’s wood-lined main galleries in the old village school and the design of innovative new timber structures using the latest cross laminated timber technology, and shows an intense level of attention to detail, achieved for under $4000/m2.
Drawn to the village in the early 20th century, the artists whose work is celebrated in the museum were inspired by the village’s seemingly timeless traditions of craftsmanship, particularly in wood.
The restored cart lodge has been recast as the museum's 'first exhibit', and its atmosphere sets the tone for an encounter with craft, place and the idea of the past.
Structure
The project involved careful conservation of a listed 18th century timber-framed cart lodge, refurbishment of the museum’s wood-lined main galleries in the old village school, and the design of innovative new timber structures using the latest CLT technology.
“In working with the museum’s disparate range of existing buildings we had to find thoughtful, well-researched, innovative solutions to upgrading their fabric and functions whilst highlighting their original aesthetics,” says architect Adam Richards.
“We also chose to explore the poetic possibilities opened up by designing new buildings that complement the old and enhance our understanding of the existing buildings, by reflecting the principles of their construction using contemporary technology.”
The building reuses an old barn and a former school building, mixing with new additions to form a linked family of buildings. The restored structural oak cart lodge is recast as the museum’s ‘first exhibit’, and on arrival its atmosphere sets the tone for the complex.
The CLT panel system delivers a high quality finish to the cleverly exposed detailing. The oak stick frame structure of the listed cart lodge combines with the new timber elements to create a modern twist on timber construction where the two work together over the course of the building.
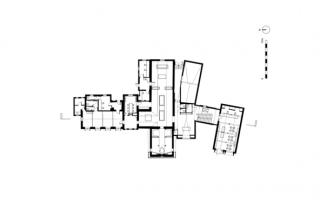
Exterior
In working with the museum’s range of existing buildings, the architects had to find thoughtful, well-researched and innovative solutions to upgrading their fabric and functions.
The new zinc- and tile-clad buildings are constructed from cross-laminated spruce panels sitting on a base of glazed black brick. The CLT is exposed internally and has been treated with white dye. Grain orientation was an important aesthetic consideration.
The existing cart lodge building is Grade II listed, requiring as much of the structure to be retained as possible. Again, timbers have been left exposed.
Structure was either directly replaced with seasoned oak to match the existing members, or placed adjacent to the existing structural timbers. Reclaimed timber from the site was used where possible. The CLT came from sustainably managed forests and the adhesive used between panels is solvent and formaldehyde-free.
The project ties together a disparate group of buildings, using the architecture and design to tell the story of the collection in a new and compelling way. The aim was to create buildings and spaces that enter into a critical dialogue with the village and its history, the museum and its collection.
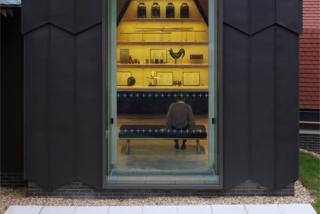
Interior
The new zinc- and tile-clad buildings are constructed from CLT panels, exposed internally and treated with white dye.
Every opening through the CLT reveals its thickness, with handcrafted chamfers to the edges delineating each panel. CLT is also used to create a contemporary version of a ‘cabinet of curiosities’, acting as an introduction to the collection, the village and its history.
A large panel, acting as a stair balustrade, sits like an exhibit itself on top of a black brick plinth, helping tell the story of the building. In the cart lodge the ticket desk, cafe bar and even shop display units were made with CLT off-cuts.
The project has won many prestigious awards, including RIBA accolades and the Arnold Laver Gold Award in the UK-wide Wood Awards in 2014. The Wood Awards judges described the museum as, “A restoration of ancient techniques co-existing happily with the high technology of today. It adroitly uses a mixed palette of materials that suits its context admirably – designed in such a way to waste practically nothing.”
Richards describes his work as: “A design that engages in a poetic and critical dialogue with its rural site and its history, and with the museum’s unique collection of works.”
