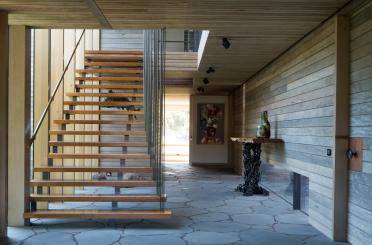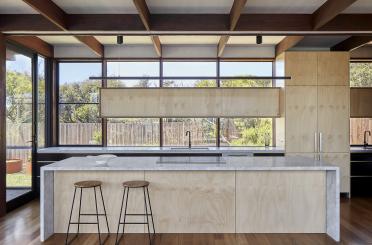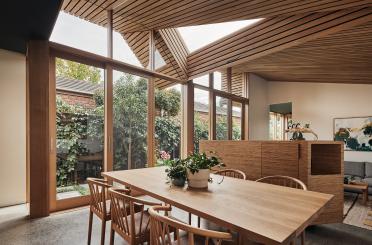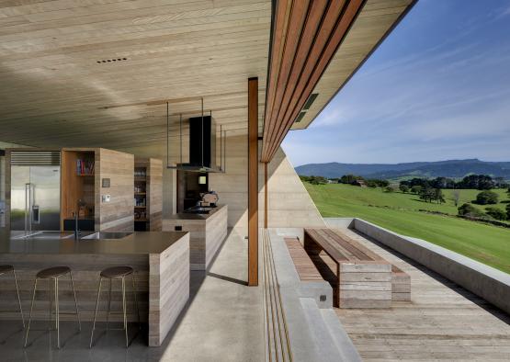
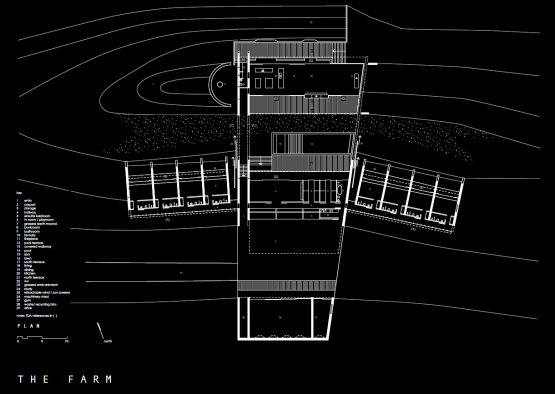
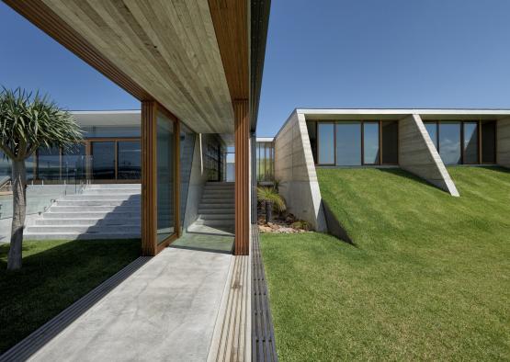
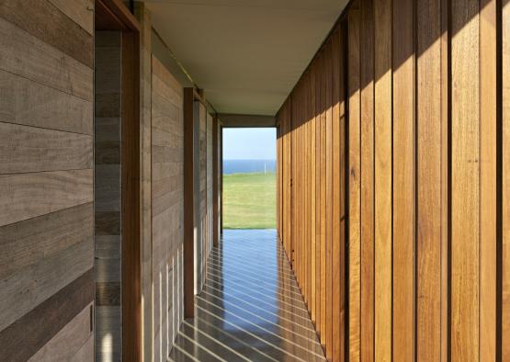
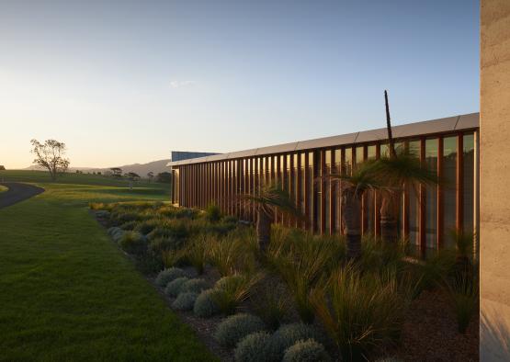
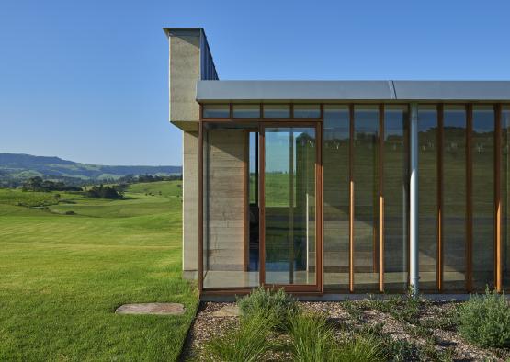
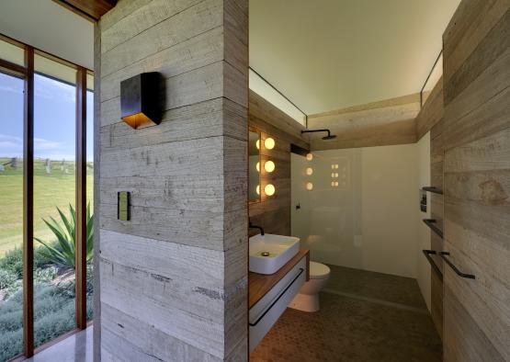
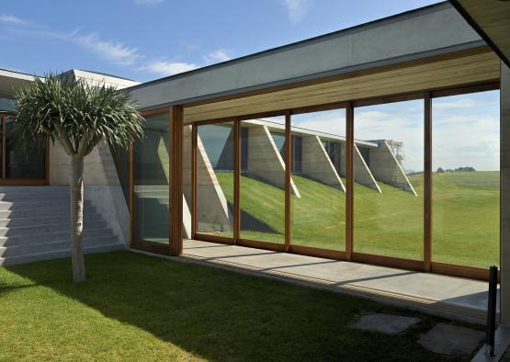
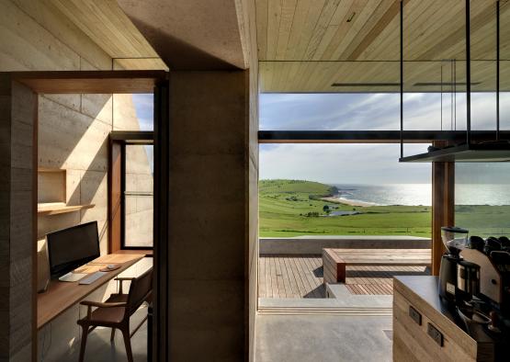
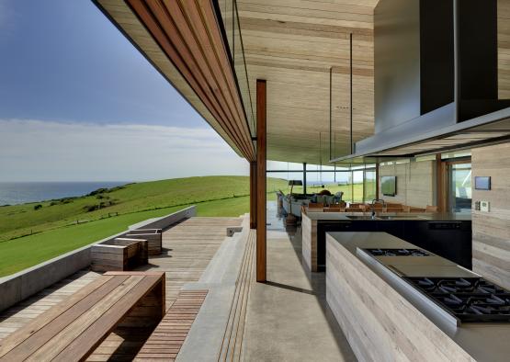
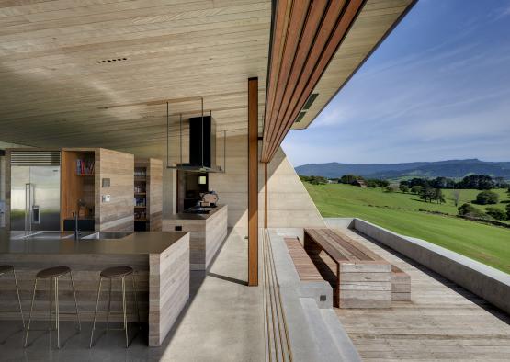
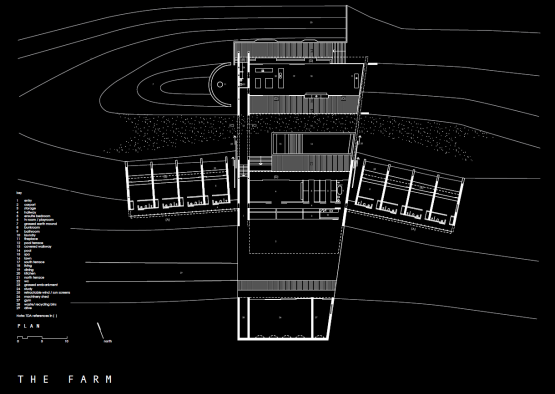
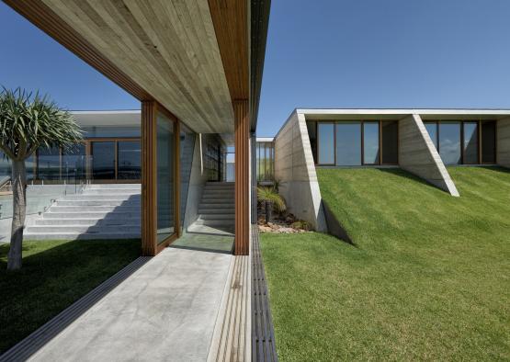
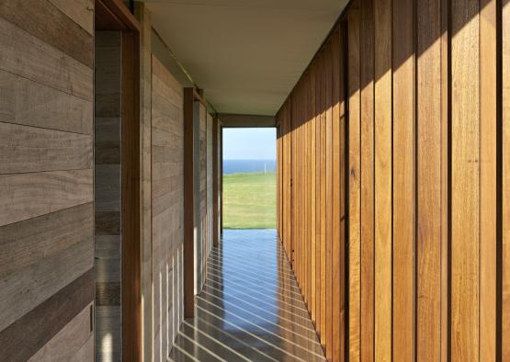
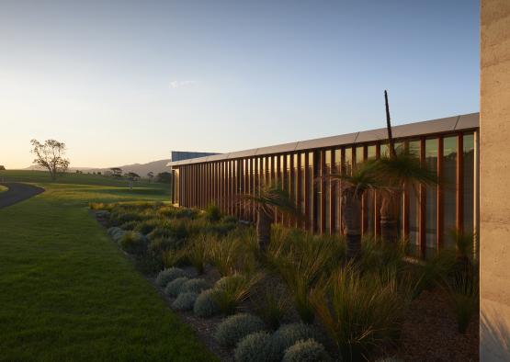
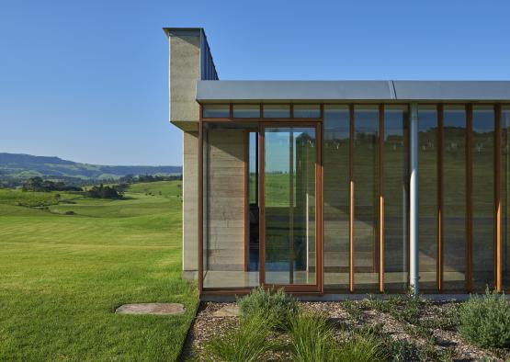
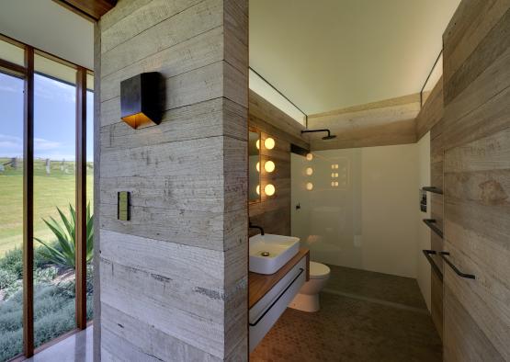
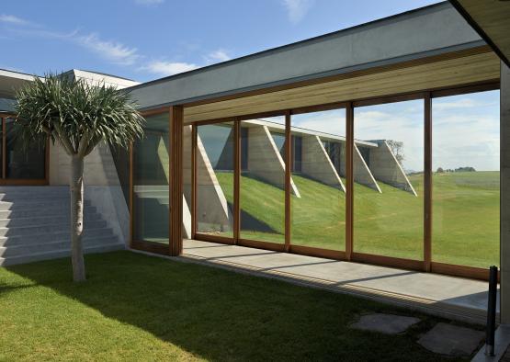
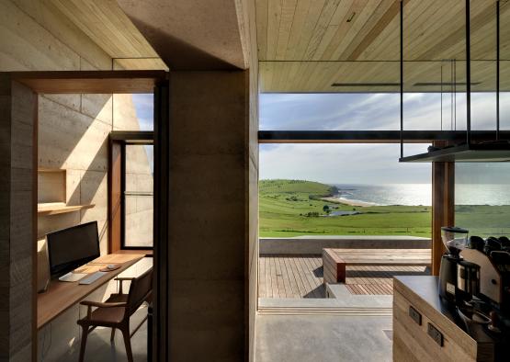
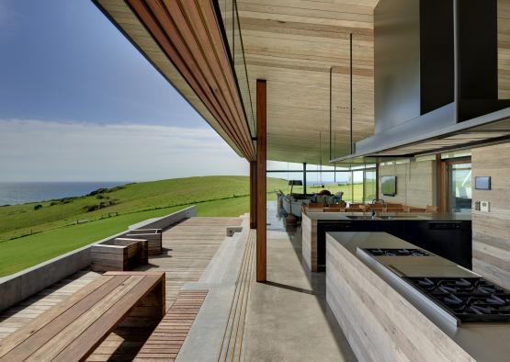
Overview
The Australian Timber Design Awards have recognised Fergus Scott Architects as the winner of three separate categories in the 2016 awards for their project The Farm. These categories are the Residential Interior Fitout Application Category, the Timber Windows and Doors Recognition Category and the Recycled Timber Recognition Category.
The farm is located on a windswept coastal headland. It is a single residence that accommodates multiple families. It appears as a series of sculptural rammed earth walls embedded in the rolling grassland.
A minimal palette of natural materials reflective of the site is key to the design.
Inside the rammed earth structure, the interiors are defined by recycled timber. All internal walls are lined in weathered recycled hardwood boards as are expansive ceilings and eaves and timber boards on different elements are meticulously aligned.
Architect/Designer: Fergus Scott Architects
Builder: Join Constructions
Engineer: Van Der Meer Consulting
Fabricator: Bakers Joinery
Structure
The construction quality and detailing are exemplary. Timber boards on different elements are meticulously aligned. For example, the alignment of horizontal joints in the in situ wall cladding and the workshop manufactured solid door cladding is accurate. Eaves and ceiling boards align exactly when seen through high light glass. Expansion has been allowed for in the 168 board widths that comprise the 20m long ceiling. There are no door jambs – instead, the wall lining is meticulously mitred around the end of each wall in housed timber reveals. The kitchen joinery is contained in alcove lined in recycled timber, and cabinet joinery is typically bookended by panels clad in recycled timer. All fixings are concealed. With the extent of timber used, it does not dominate, but instead unifies the interior with a unique sense of warmth and tactility.
Passive solar and thermal efficiency was a primary design consideration. The majority of the openings containing door and window joinery are north facing. In combination with eaves and adjacent wall design, and glass specification, solar access and its control is optimised.
Exterior
The building was designed to have a long lifespan. The use of recycled timber such that it is intrinsic to the building will allow it to assume a long life in situ, which is an important sustainability objective.
A minimal palette of natural materials reflective of the site is key to the design. The soft grey recycled timber surfaces unify and complement the rammed earth. In concert with the rammed earth structure, the recycled timber imbues The Farm with a remarkable organic quality that is expressive of the coastal site.
Operability, outlook and engagement with the spectacular landscape were key to the brief. Generous openings are framed by custom hardwood window and door joinery. The quality is exemplary. Items include fully glazed operable walls over 21m long, and sets of sliding sashes with 340mm wide heads that enable a seamless connection with the outside.
Interior
Timber was chosen for door and windows over other materials for operational, detailing and aesthetic attributes. Timber frames offer tactility to the user and accommodate customised operating hardware (for example recessed brass flush pulls).
Timber window and door frames were incorporated in minimal abutment details, with seals detailed to suit. The typical window jamb was a custom hardwood section with protruding brass fins recessed into the rammed earth. The was no sill section. The detail was a simple set down in the concrete, with bronze tacks.
The timber frames have thermal qualities that work with the passive thermal and solar attributes of the building.
Holistically, the building has extensive insulated internal mass for thermal efficiency. Glass design and the thermal qualities of timber frames in combination with blinds has been considered. Cross ventilation is another important passive quality. This has been accounted for in the operability of opposing window openings on the predominant windward and leeward sides of the building.

