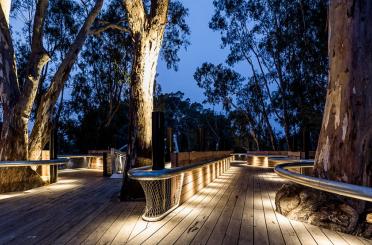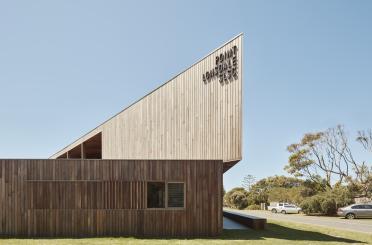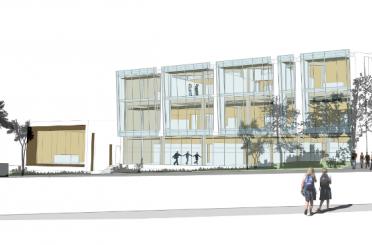Eskişehir/
Turkey
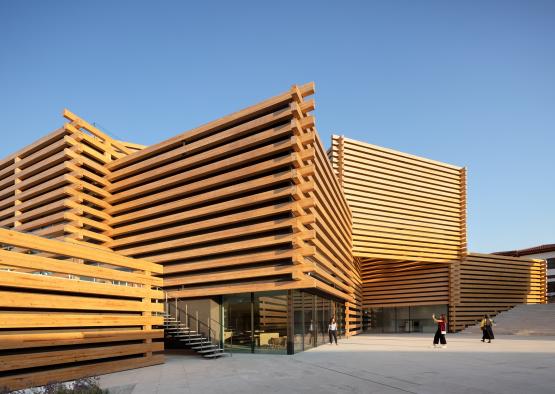
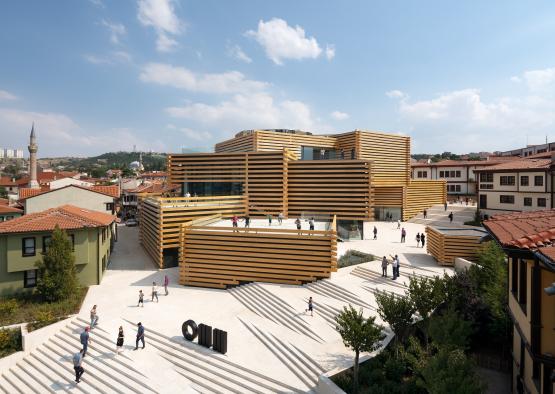
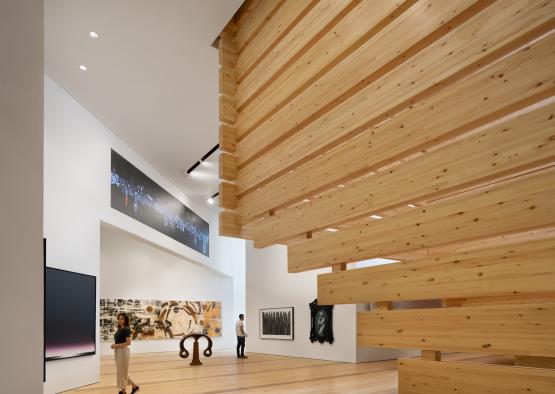
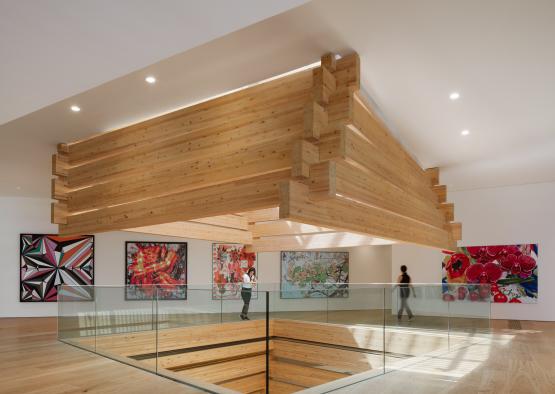
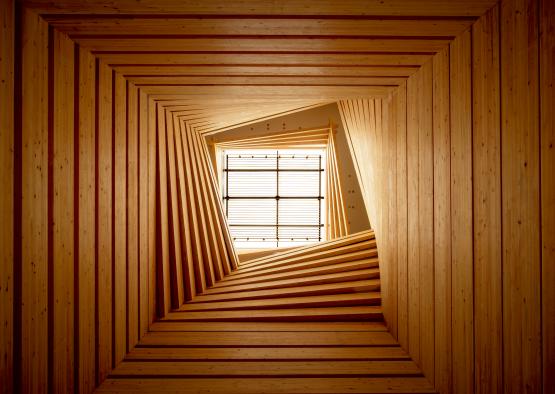
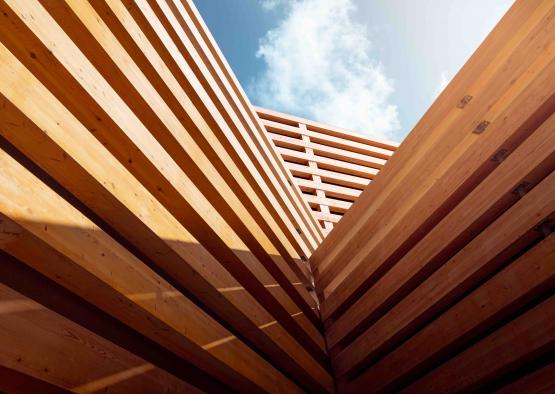
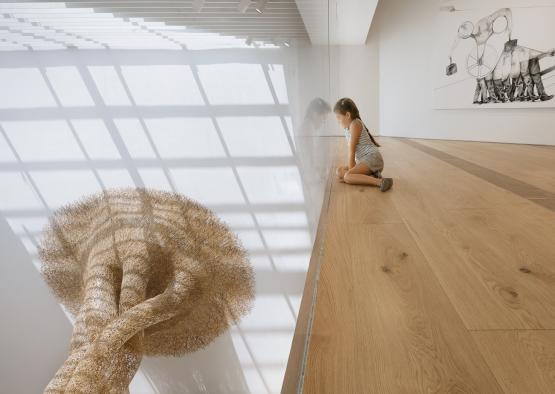
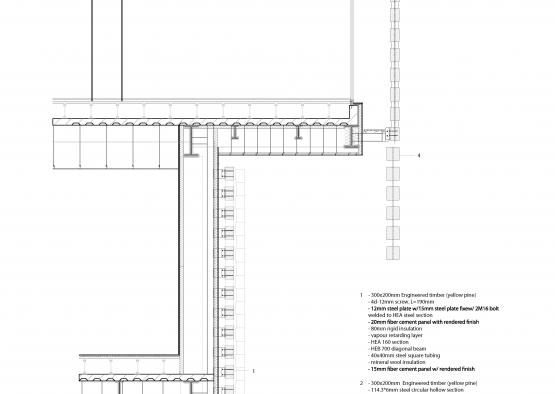
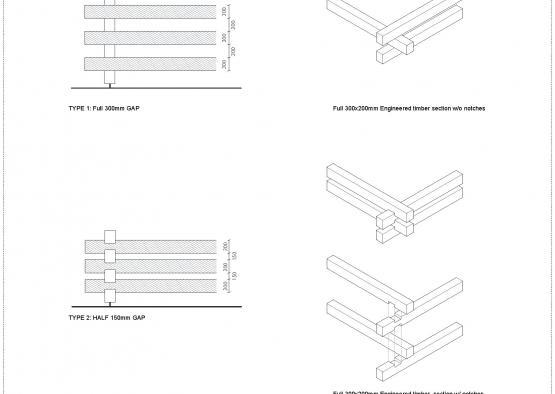
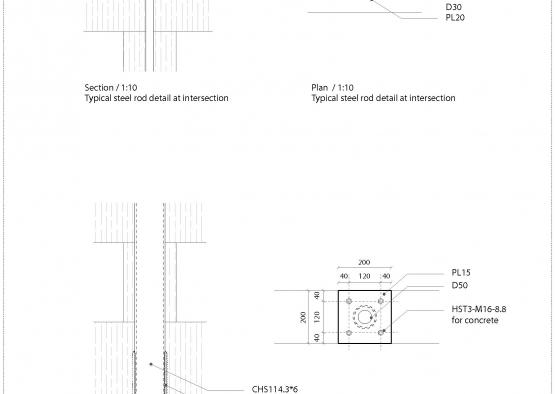
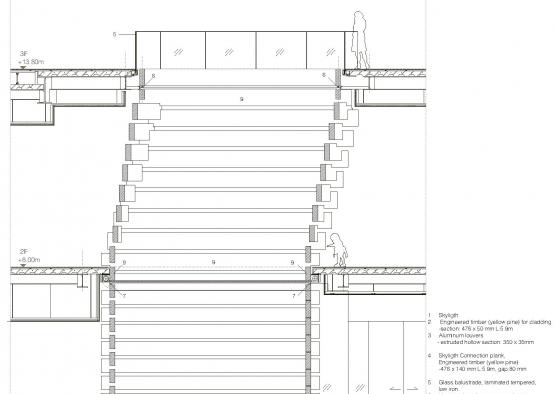
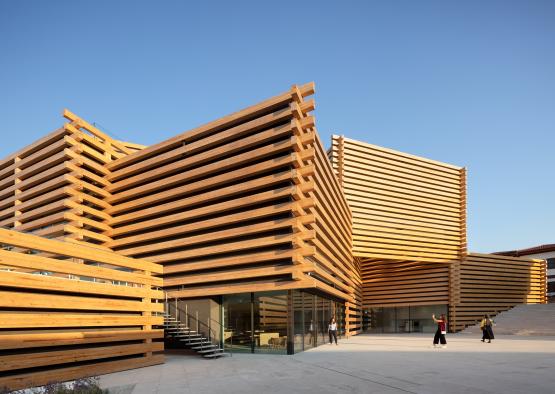
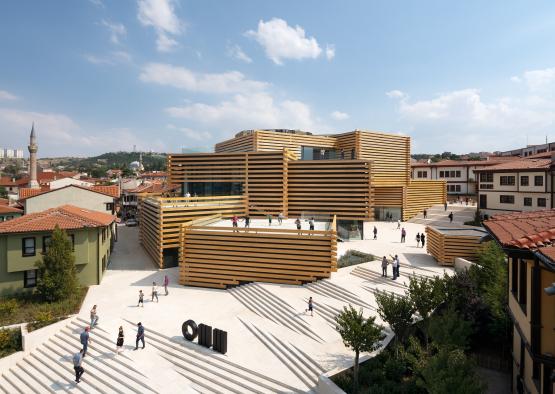
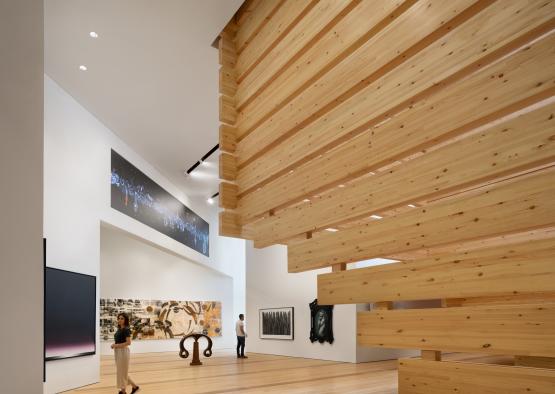
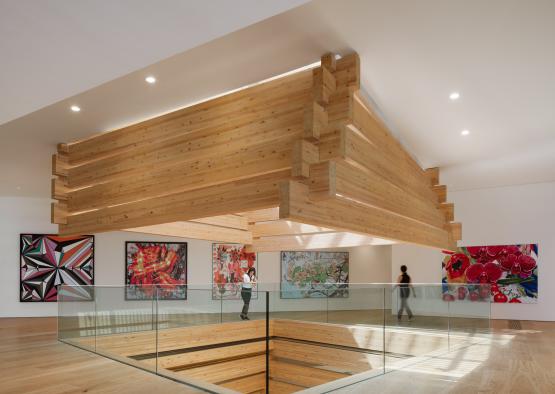
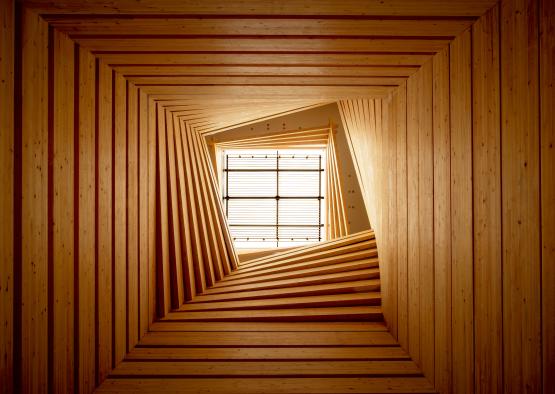
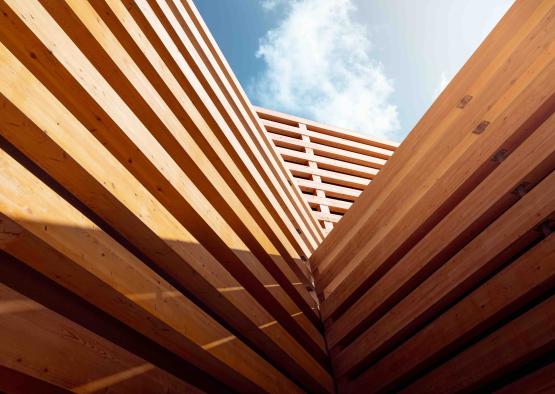
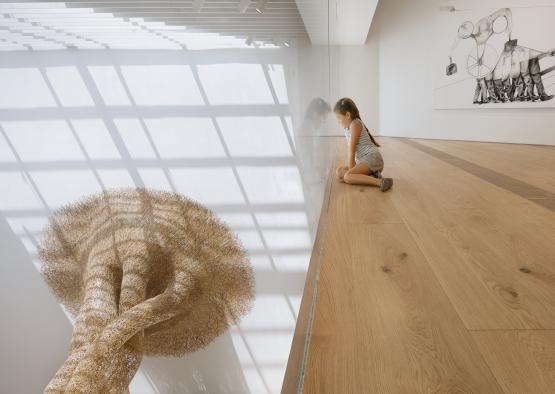
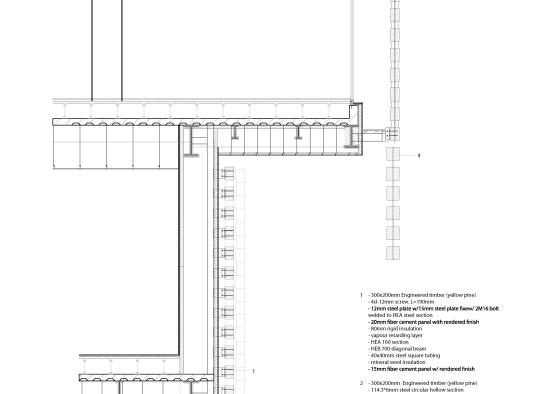
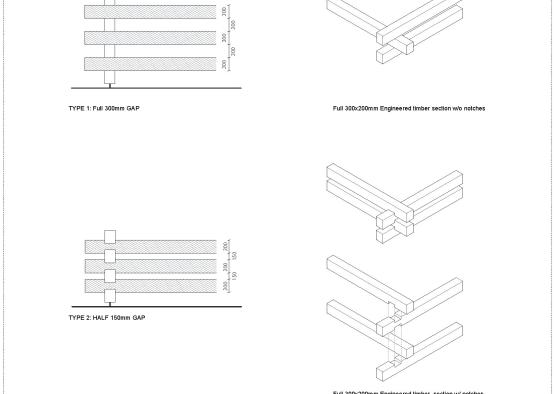
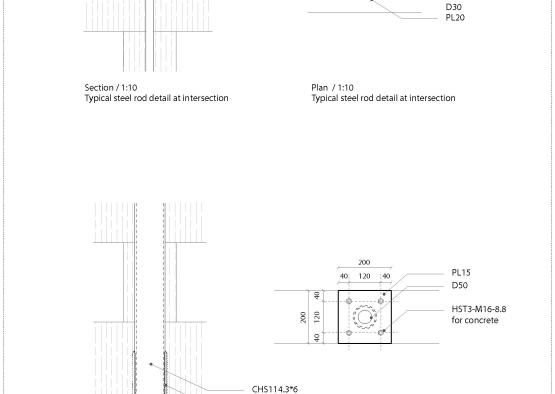
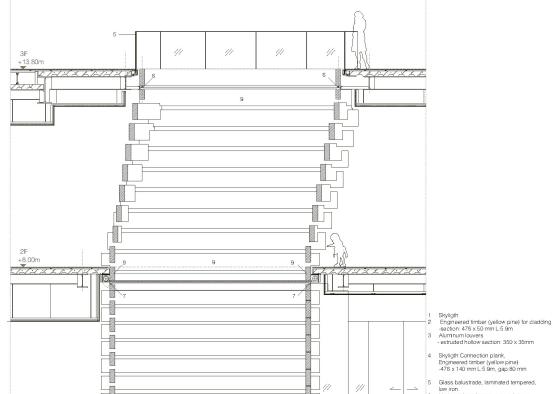
Overview
Kengo Kuma and Associates partner Yuki Ikeguch led the design for the Odunpazari Modern Museum (OMM) in the town of Eskisehir- the cultural gateway to the Anatolia region of Turkey.
39.7667061, 30.5256311
Structure
The structural system uses engineered mass timber beams in a stacked effect to create a simple layered system. The 300mm section beams use two different joinery techniques. Some of the beams are laid flat on top of each other, leaving a full 300mm gap between beams. Other beams are notched 75mm into their neighbouring perpendicular beams, leaving only a 150mm gap. Steel rods are inserted into the connections for stability, and have been capped with wooden plugs.
The full height atrium connects to the concrete floor plates with steel brackets. A smoke screen between the floors ensures fire can’t spread through the building in the case of an emergency.
A layer of cement fibre sheet, along with a vapour barrier and both mineral and rigid insulation sit between the timber cladding and the internal structure.
Exterior
The exterior facades have become immediately iconic for their stacked timber aesthetic. The solid timber material provides both facade and structural material.
As the site is situated at the gateway to a newly developed urban renewal project in the area, the project aimed to compliment the surrounding development. The new development features updated traditional timber houses that cantilever over the streetscape. The cantilevering forms of the OMM reflect and reference this building style.
The larger exterior of the site features a tiered, cascading staircase that runs diagonally across OMM, providing access to all levels. Terraces featuring on top of some of the volumes create an interesting relationship between users in the building, and those approaching.
Interior
The most striking feature of the interior of OMM is the staggered timber atrium. The stacked beam effect is continued into the atrium, but the stack is offset to create a warped optical illusion.
The atrium is able to be viewed from every floor, and creates an interesting link between floors, and an aesthetic juncture along the levels. The timber stack becomes a unique sculptural piece of its own in the centre of the exhibition space.
The interior spaces are mostly defined by white walls and oak timber floorboards. Interior volumes vary depending on the exhibition space required, and large void spaces are created by the offset stacking of volumes. Irregular shaped spaces are generated by the stacking, creating unique and surprising spaces.
Certain exhibitions can be viewed from a birds eye vantage point, as levels cross over each other through the voids.

