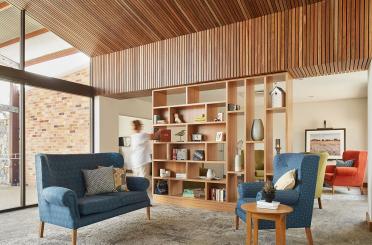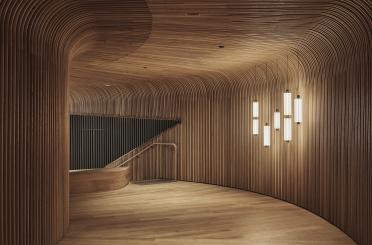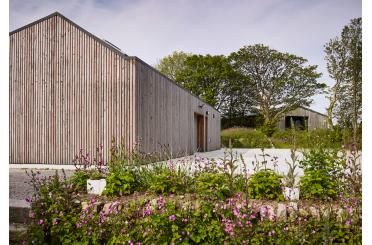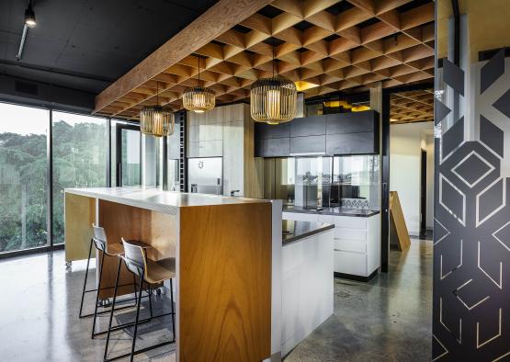
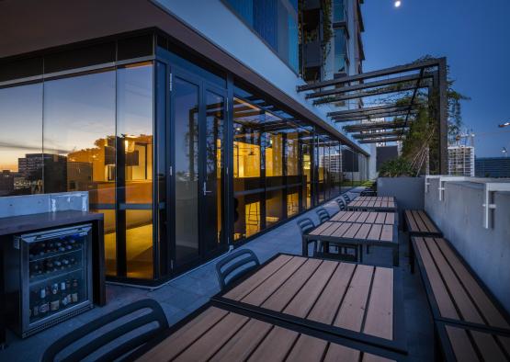
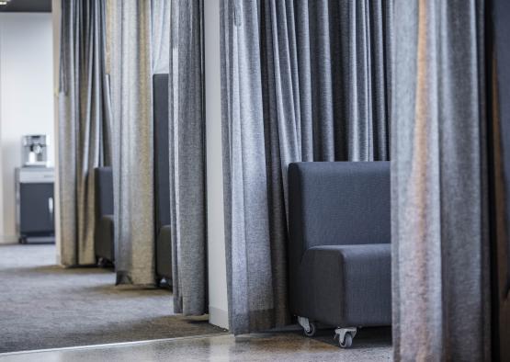
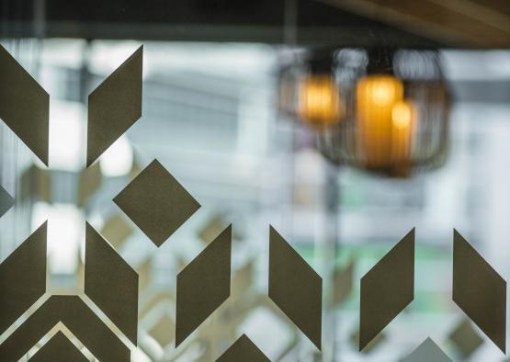
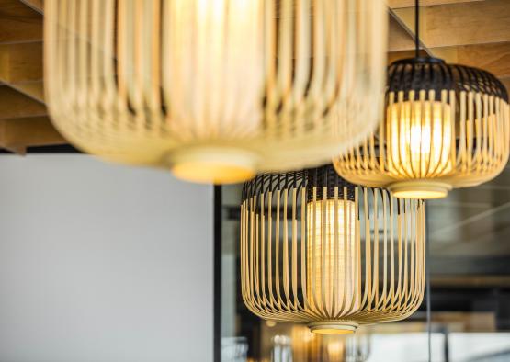
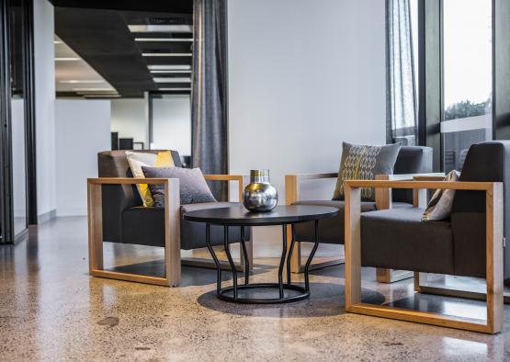
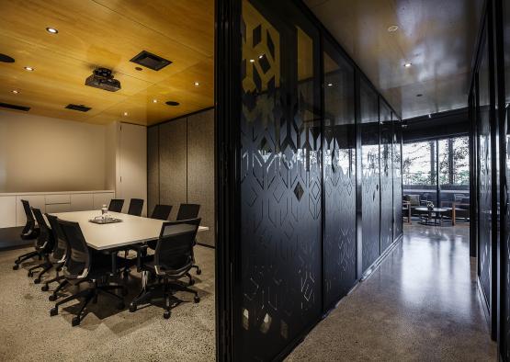
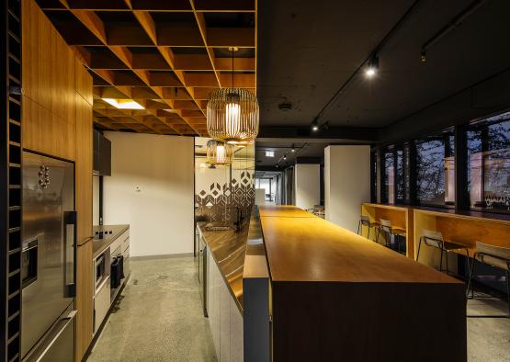
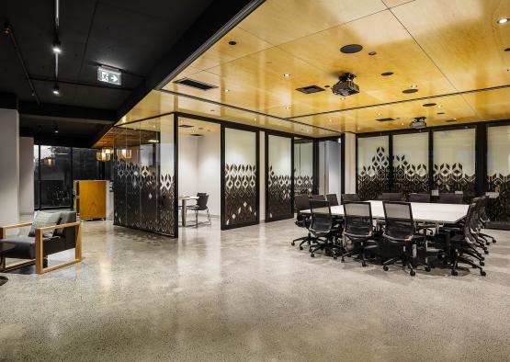
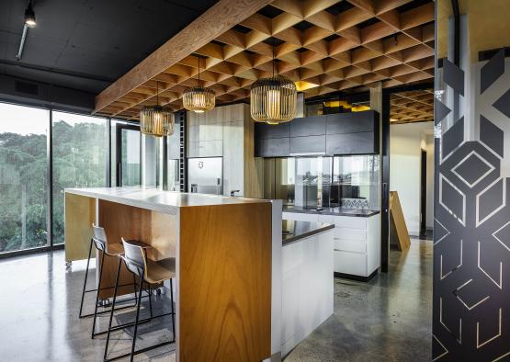
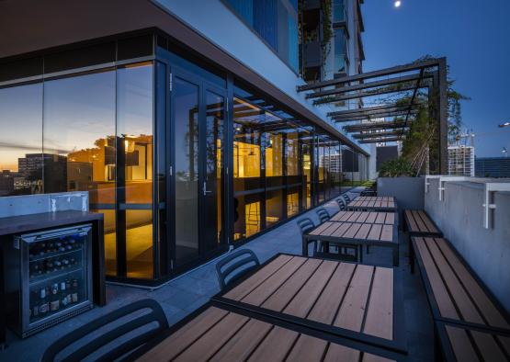
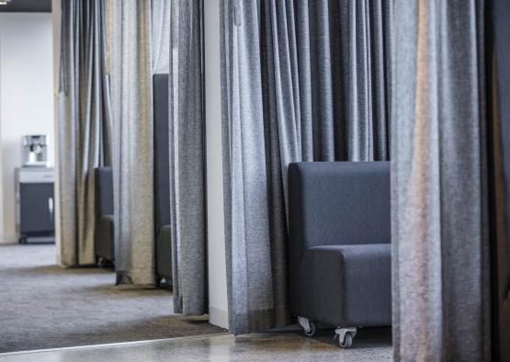
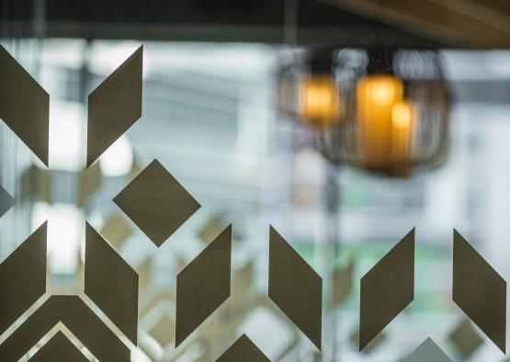
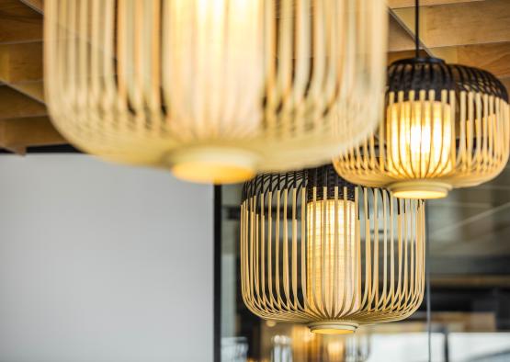
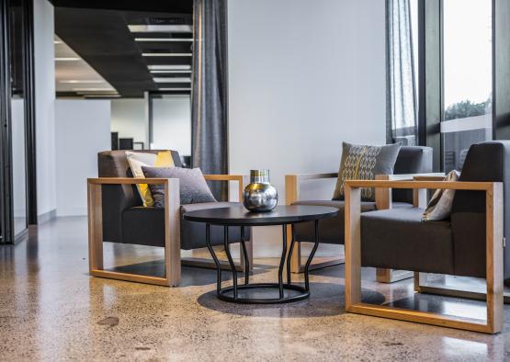
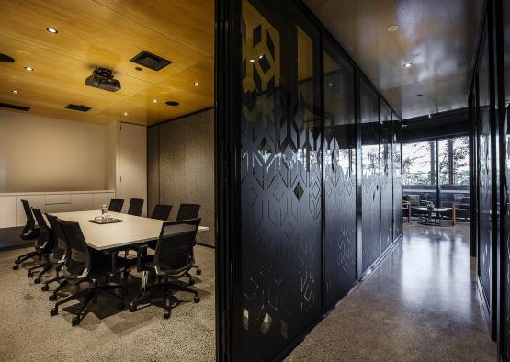
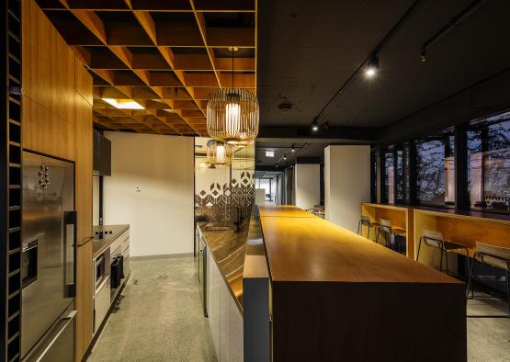
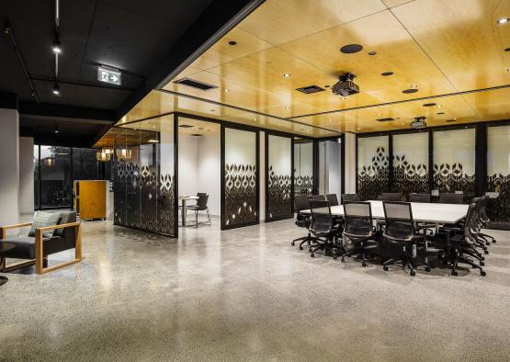
Overview
This new office space in Fortitude Valley provided an opportunity for the clients to update their company brand, provide additional space for more employees and attract a broader client base. The design needed to maintain the ability for casual client and staff collaboration, provide privacy when required and give spatial ownership to its occupants.
The design questions the traditional office model and seeks, through the use of natural timber paired with manmade finishes, to provide spaces that allow for more interpersonal collaboration between clients and employees.
Layering the client/visitor experience is an important part of the successful design strategy. Visitors are taken on a journey through the spaces commencing in the public reception area, through the open café/lounge, along to the semi-private collaboration spaces, before entering into the quiet/private meeting spaces. The language of the journey is suggested through the layering of various timber finishes.
Interior
The new office space interior uses hardwood marine ply panels as both functional and decorative elements to create warmth and visual interest, with a modern industrial aesthetic.
Parts of the plaster-lined shell of the space were demolished and decorative timber elements were installed over bare concrete structural elements. This created a discussion between natural and manmade materials, and added warmth to a stark white space.
A ceiling treatment on entry features ply forming regular linear shapes in a half lapped grid form. The structural stability of the ply when interlocked together enabled more sporadic fixings to the existing concrete soffit, creating an illusion of floating timber. The ceiling continues to the common staff/client café/kitchen located behind reception, spatially connecting the transition zones between entry, waiting and casual meeting.
Ply was laminated for a benchtop at reception and to create custom high tables in the staff cafe. Using the ply for cabinetry and furniture allowed the beauty of the natural timber finish to be touchable.
In meeting room spaces, ply ceiling panels define the public zones for the office spaces. Ply insert panels are fitted sporadically to existing plaster ‘T’ Grid system. This feature defines the circulation path leading to management offices and staff meeting rooms.

