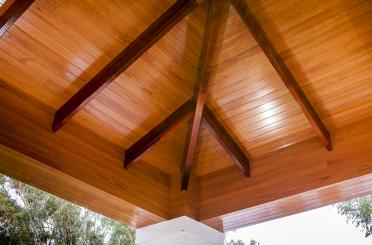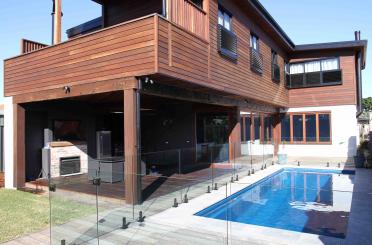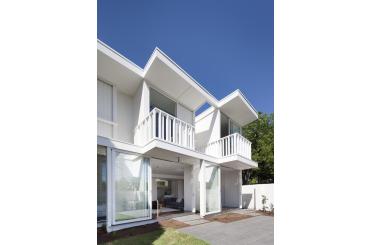NSW
Australia
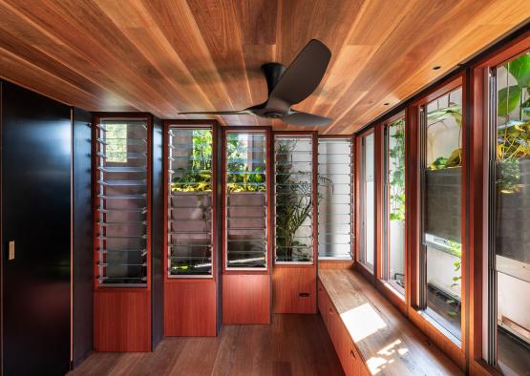
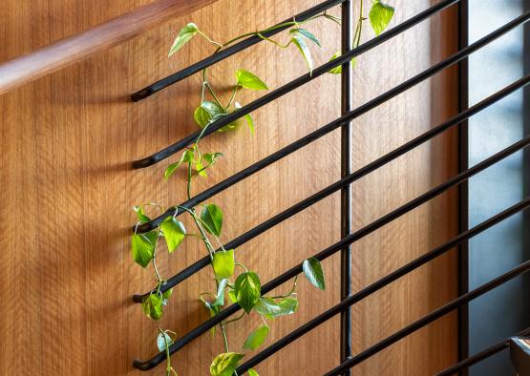
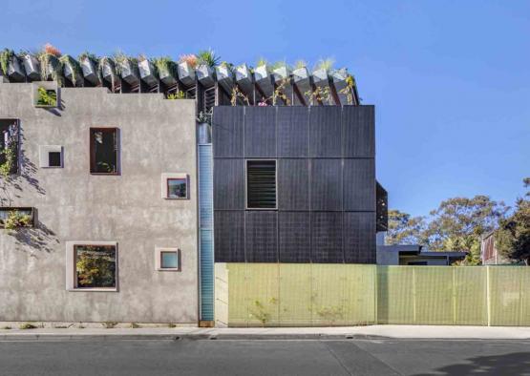
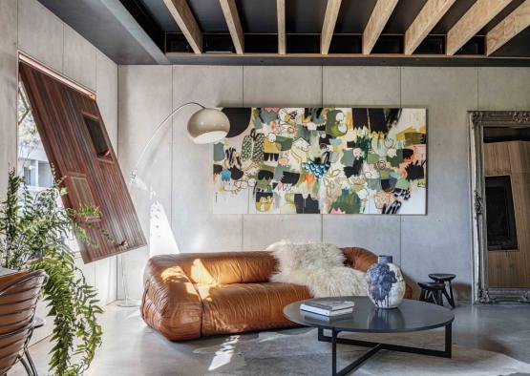
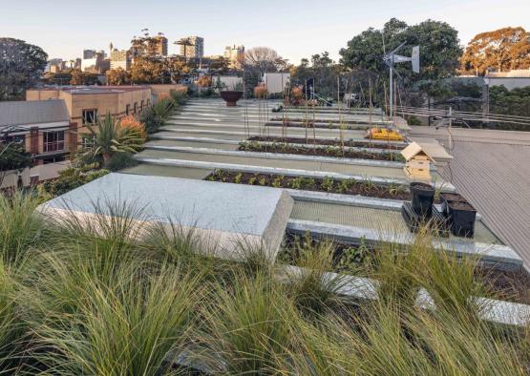
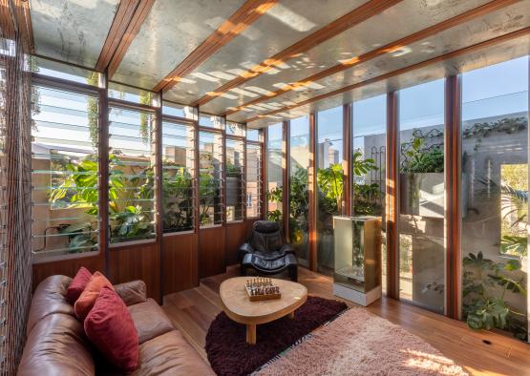
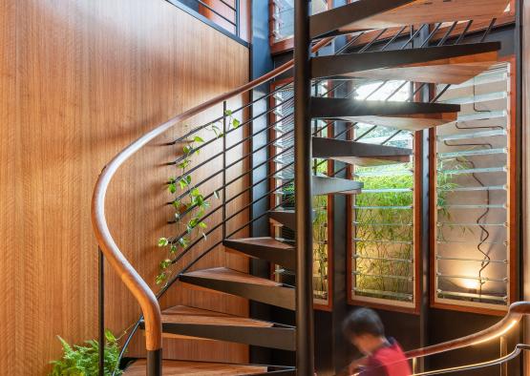
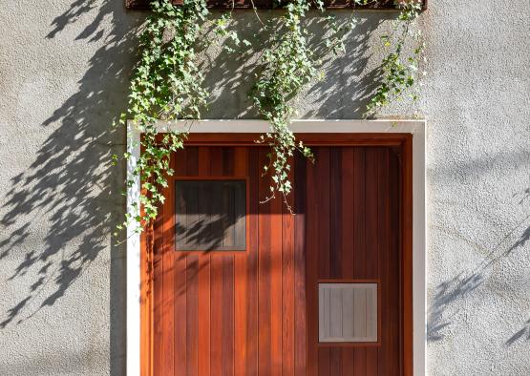
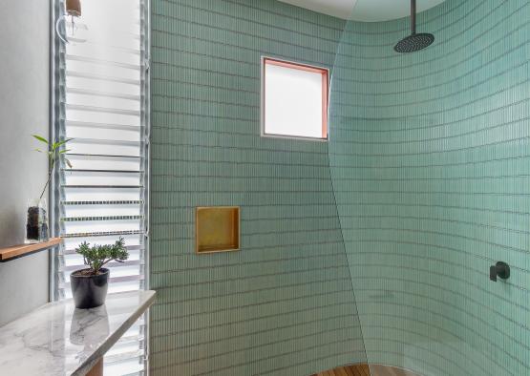
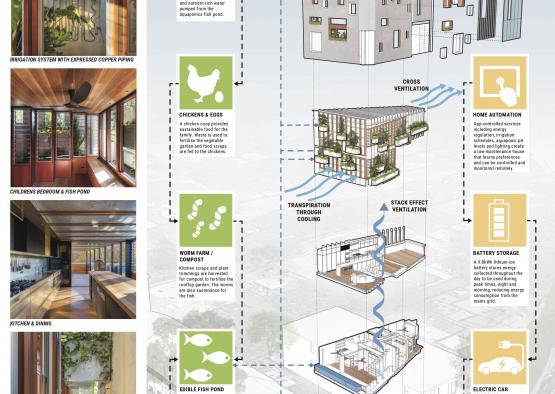
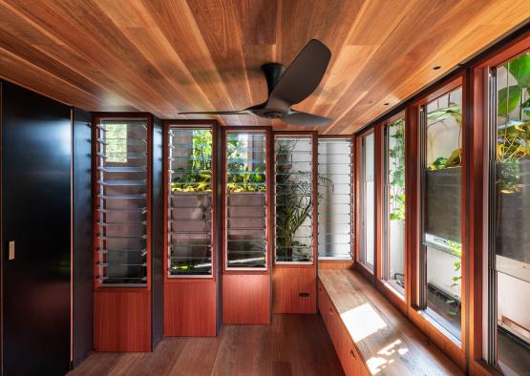
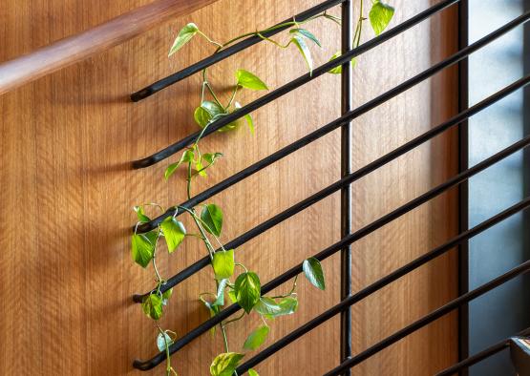
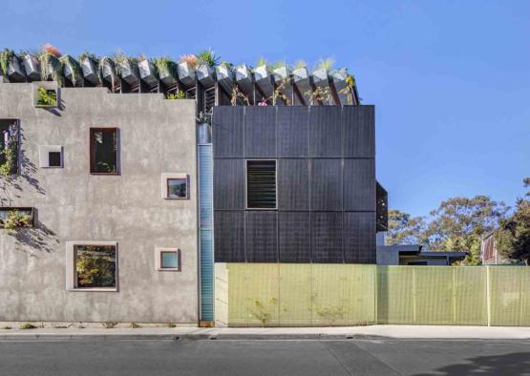
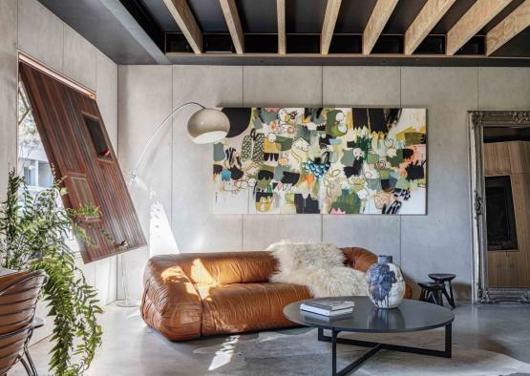
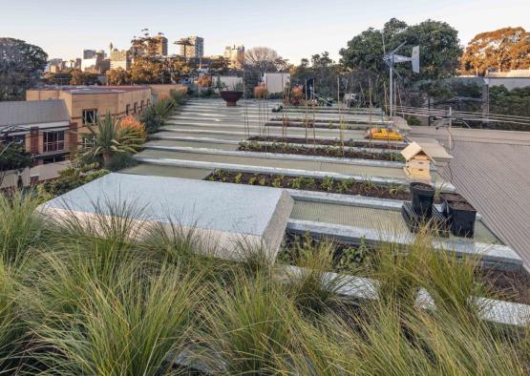
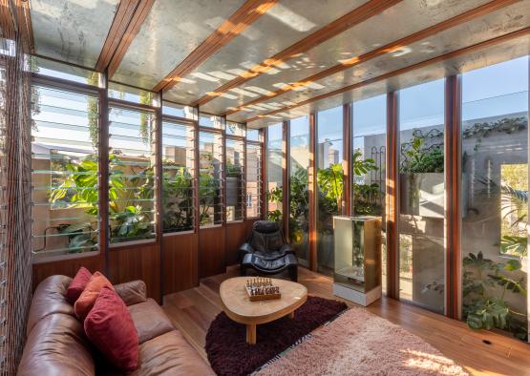
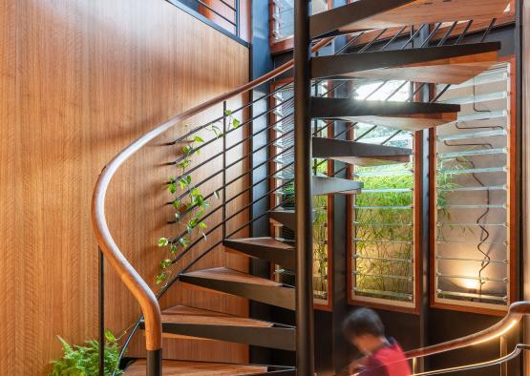
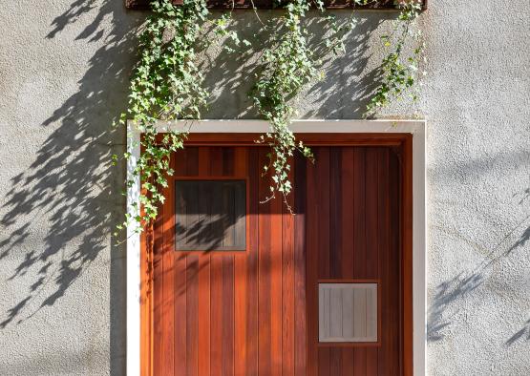
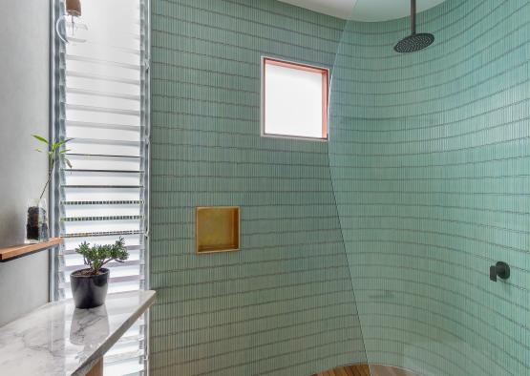
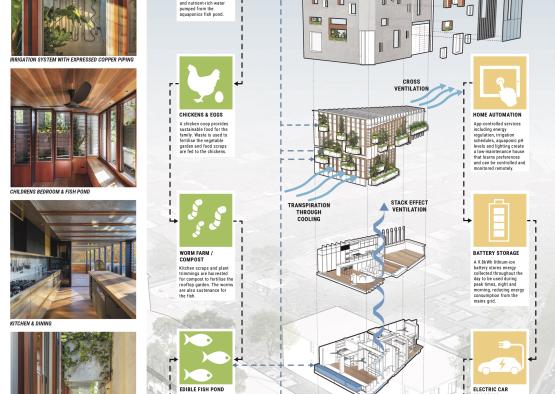
Overview
The residential project acts as a beacon for sustainability within its community, where landscape, food, nature, garden, environment, energy, waste, water and architectural aesthetic exist symbiotically.
C plus C Architectural workshop are a multi-disciplinary practice who filled the roles of design, building, and even trade work on this project.
-31.2532183, 146.921099
Structure
Overhead structural LVL beams support the rooftop garden, which features an array of hot dip galvanised planter beds. The LVL beams are left exposed underside, developing a rhythm to the internal space. LVL beams are thick, engineered beams made from veneers of timber, much like plywood. LVL rivals and often exceeds the strength of solid timber beams. Precise and accurate sizing of LVLs are one of the greatest benefits in terms of construction speed, but when they are cleaned up and left expressed within a space they provide a beautiful raw engineered aesthetic that can be perfectly complimented with plywood linings and joinery complimented by plywood joinery.
The house essentially operates with two external skins. The thick masonry outer skin provides privacy and weather protection from the street, whilst a fully operable glass interior skin regulates temperature, and allows an extremely intimate relationship with the courtyard nature spaces.
Interior
On the inside, the raw exterior textures of burnished concrete, steel and fibre cement panels give way to warm and rich timber boards lining the floors, walls and ceiling.
A custom steel and recycled timber stair ascends through the centre of the dwelling, connecting the two floors. The steel frame hosts the recycled spotted gum treads on the spiral staircase. The stair also acts as a light and air well, using the stack effect to draw cool air from the concrete slab and masonry wall below. Cool air lifts from the ground floor up through the bedroom and living spaces above, and pushes hot air out the operable glass skin on the top floor in the warmer months.
The upper floor features spotted gum timber flooring and a recycled timber island bench. A colonnade of thin steel blade columns hosts western red cedar framed glass louvres.
The kitchen has been assembled from an array machined and polished metals, which contrast with the concrete and timber finishes of the floors below. Unpolished stainless steel and brass and gold anodised aluminium are among the kitchen finishes.

