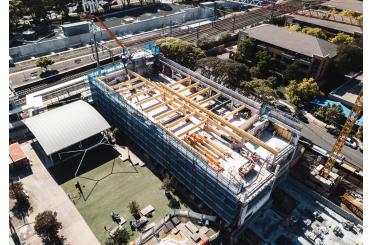

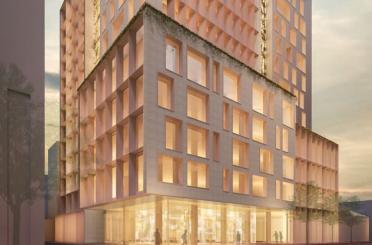
B12 36 Wellington Street
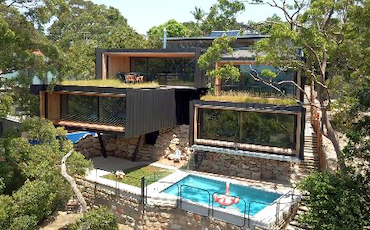
2019 Australian Timber Design Awards
WoodSolutions Mid-rise Relevant Technical Design Guides
WoodSolutions Technical Design Guides have been developed for architects, engineers, building designers and other building professionals.
Please note: Hard copies of most Guides are available for purchase from SAI Global.
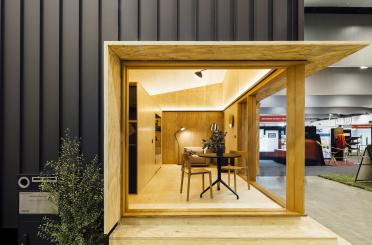
The Peak, Melbourne
MAP Reporting
This page acts as a common platform for the posting and archive of MAP reports and management plans.
At present this page holds:
Management Plans
MAP Strategic Plan - updated in line with feedback received during the Management Committee meeting held on 31.10.19
MAP Operating Plan - updated in line with feedback received during the Management Committee meeting held on 31.10.19
Meeting Minutes
Management Committee Meeting #1 - 17.07.2019
Management Committee Meeting #2 - 29.08.2019
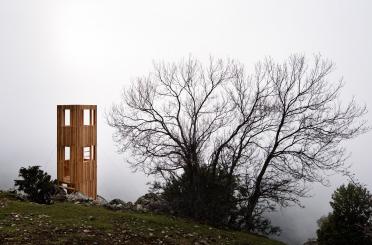
Trio of Deer Observatories
R&D Papers
Mid-rise Publications
R&D Reports
This page contains links to fire test reports relating to timber flooring, lining and fire-rated timber building elements (systems) to support the use of timber products. Typically, these reports relate to requirements of the National Construction Code – Building Code of Australia.
The reports are available for free download at the base of this page.
Please note: You must be registered and logged in to download files – register here, it’s fast and free.
REPORT INDEX
Are you looking for a supplier?
