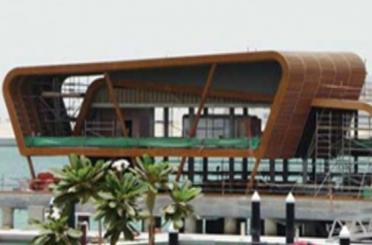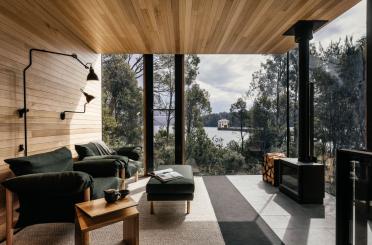workspace centred on a distinctive timber core.
125a Elizabeth Street
Hobart TAS 7000
Australia
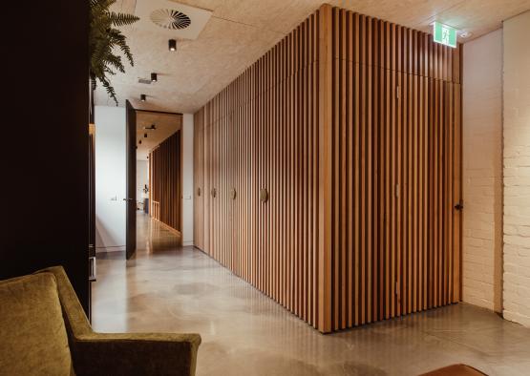
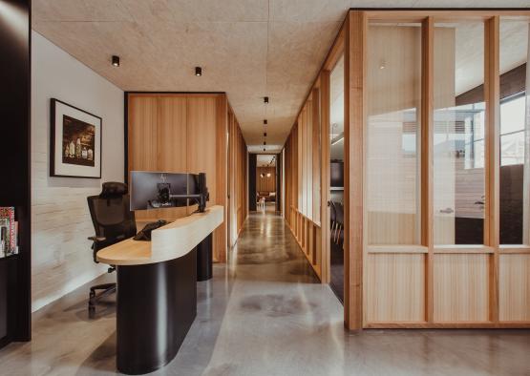
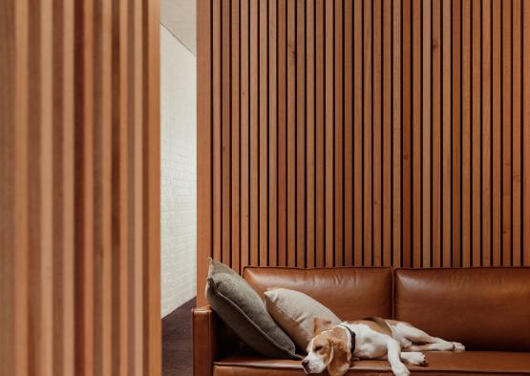
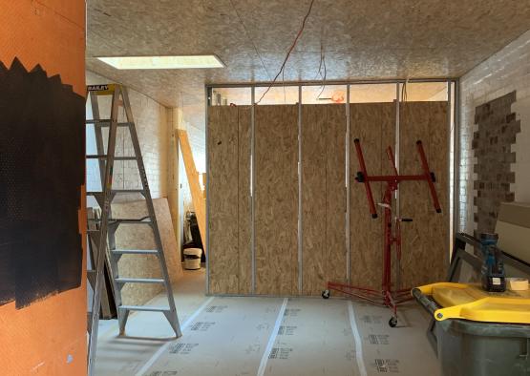
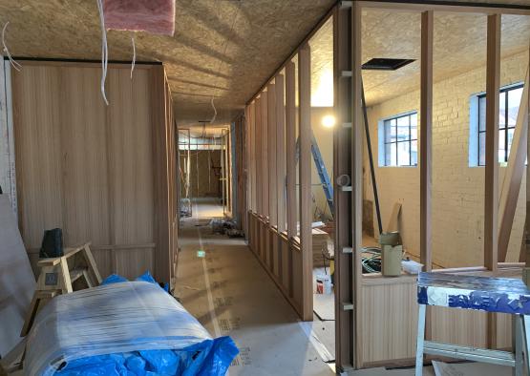
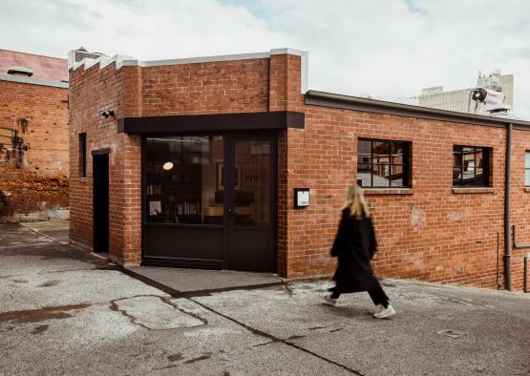
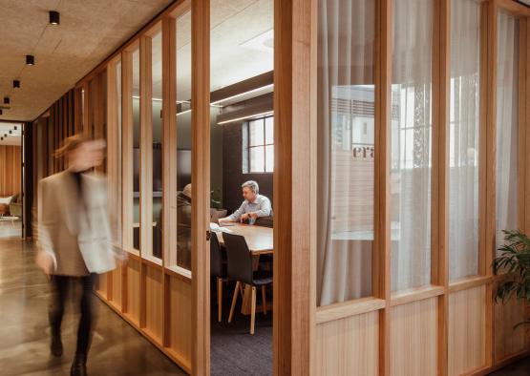
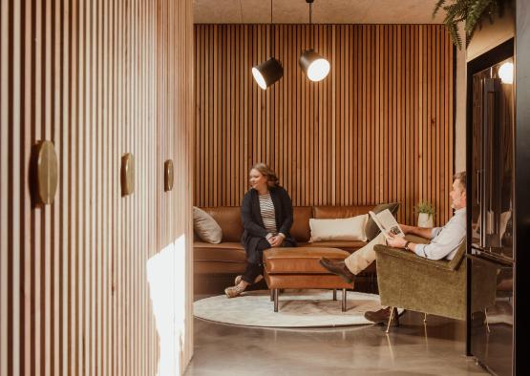
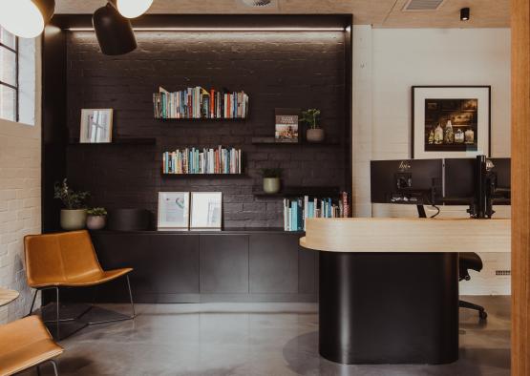
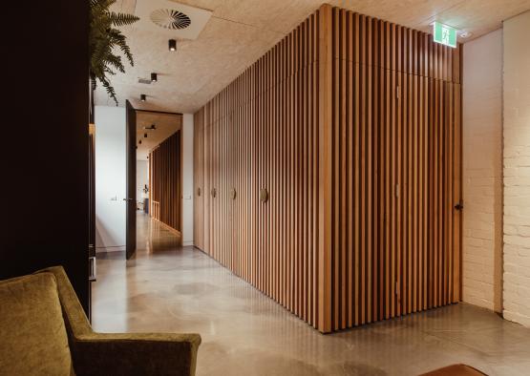
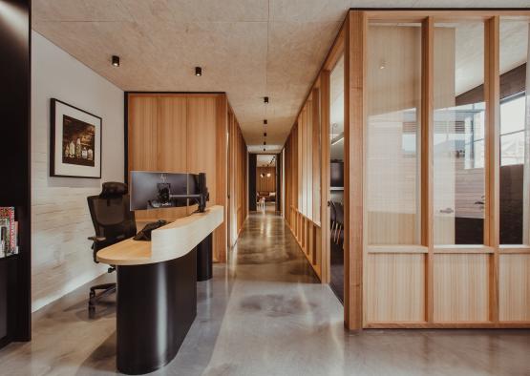
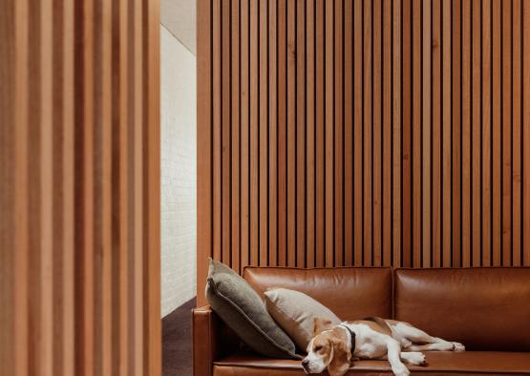
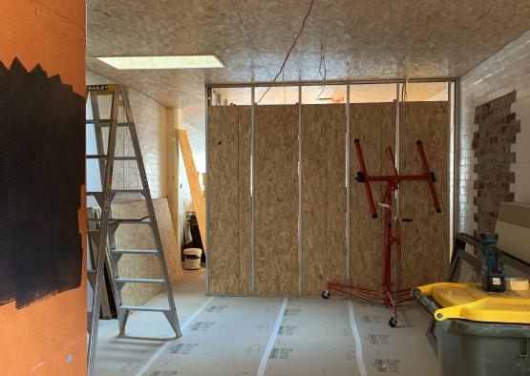
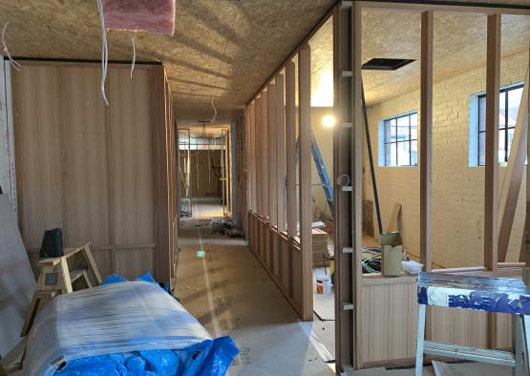
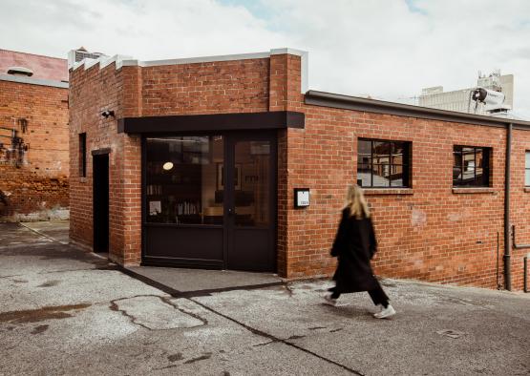
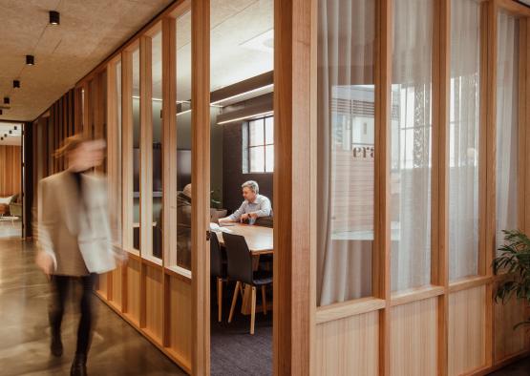
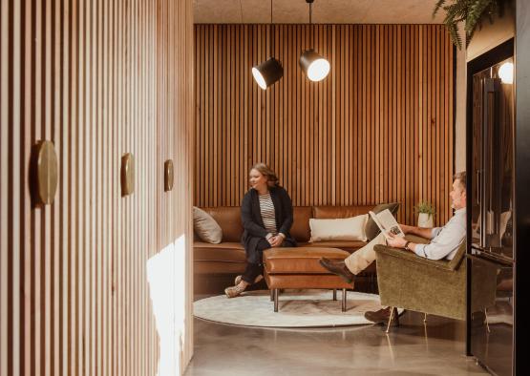
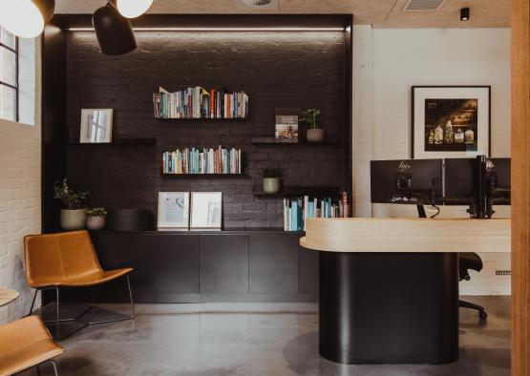
Overview
The use of timber in the project creates a casual elegance, which was important in reflecting the values of the client. The clients wanted a space that felt comfortable, warm and inviting, so Cumulus chose to use materials that reflected honesty in their expression. The specification of materials for the collaborative space were intended to wear in, and warm in colour with age.
-42.8802723, 147.3254927
Structure
Solid timber framing and timber veneer panels were specified for the core of the office, and detailed in a way that was simple yet clever. The framing detail of the meeting rooms was built from solid Tasmanian Oak framing, veneer panelling, glazing panels, and a simple timber glazing bead which sets the glass into the timber frame. This choice nullified the need for a glazier or joiner on site, while allowing most of the joinery to be built at VOS’ offsite workshop — enabling quick installation and minimising the cost of labour.
The batten-centred design also allowed for the efficient use of the building’s narrow footprint, while accommodating the required number of rooms and amenities sought by the client. The expanded battens along the meeting areas create a sense of space before condensing again to conceal services such as the fire escape stair and kitchen cupboards.
Interior
The inviting nature of the office begins at the reception desk, made from solid Tasmanian Oak and curved Tasmanian Oak veneer on a black cold-form laminex frame. The desk flows into the batten design, spanning the entire core of the office. Along the meeting rooms, the battens expand, framing the long internal windows and creating a sense of space that services open collaboration. The battens rhythmically contract as they progress through the space, concealing amenities and storage, and calmly wrapping the relaxation area at the centre of the office.
Framed by the polished concrete floor and the bright oriented strand board (OSB) ceiling, the rhythmic timber battens contract as the building unfurls, offering secluded moments for individual work. The timber’s warm tones and textures, alongside the contrasting finish of the floor, efficiently reflect the low natural light, and delicately frame the dark joinery.

