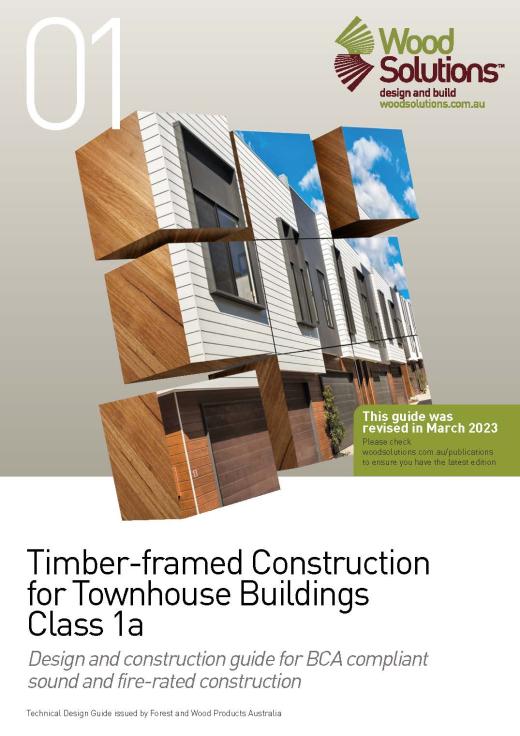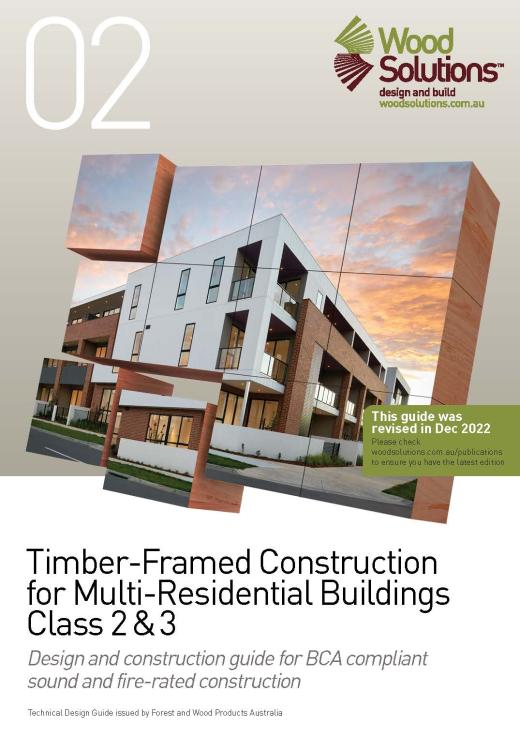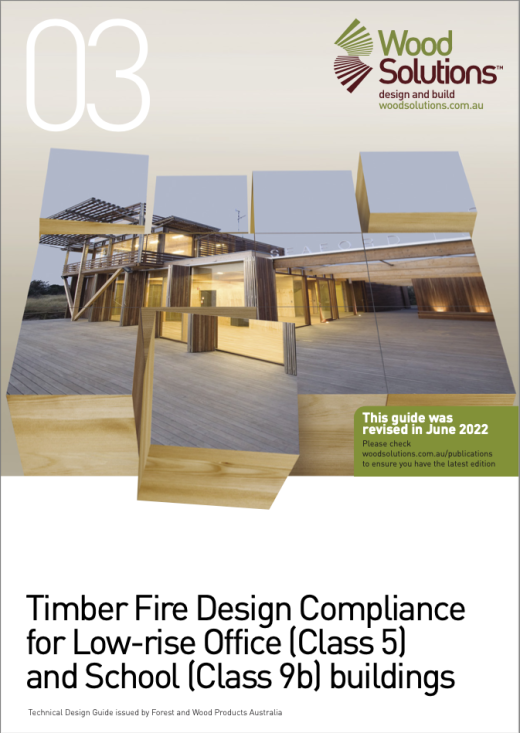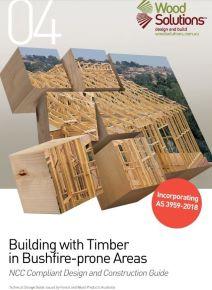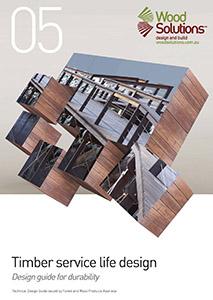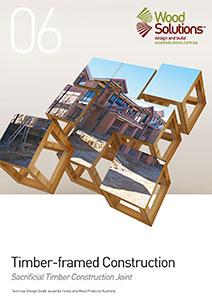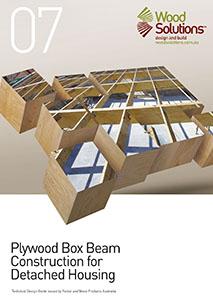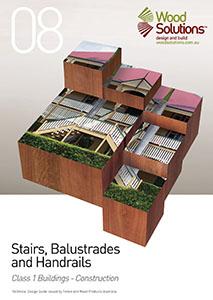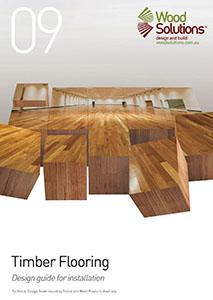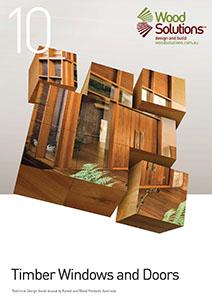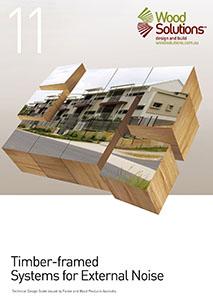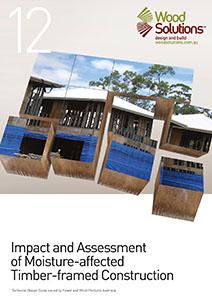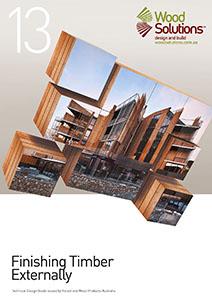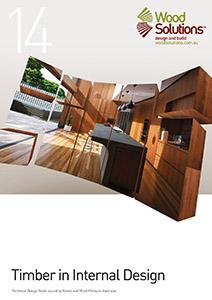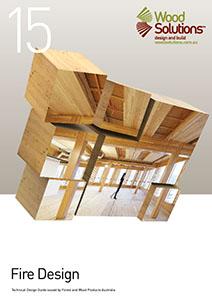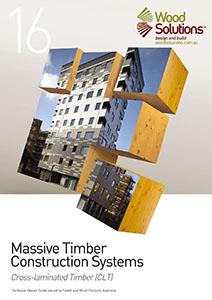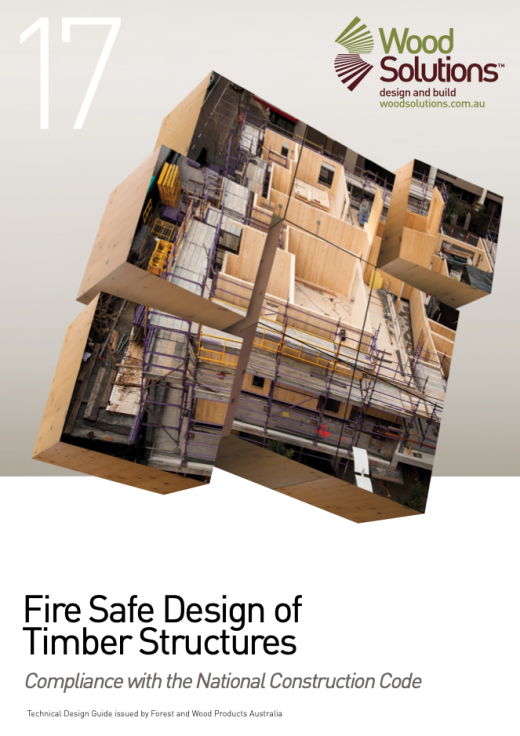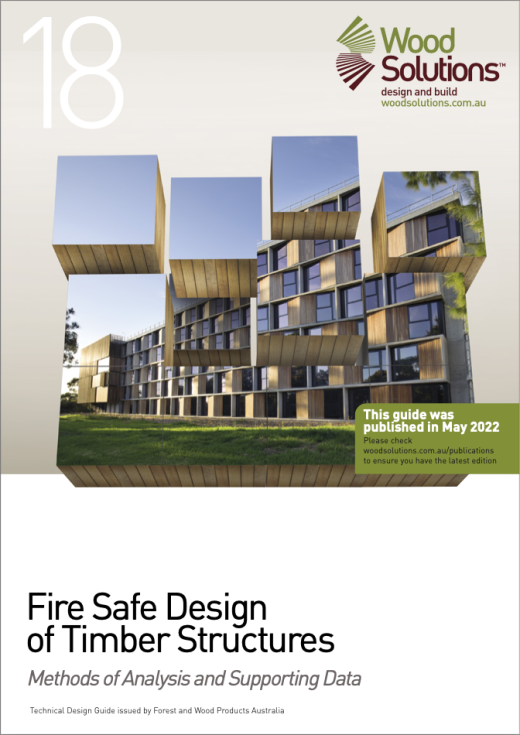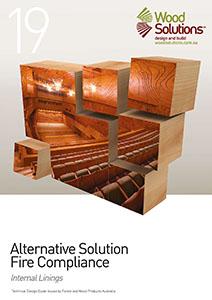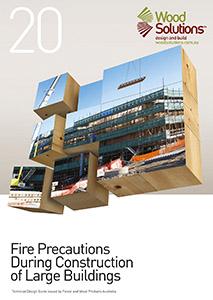This guide considers MRTFC (Multi-Residential Timber Framed Construction), a certified fire and sound rated timber construction system conforming with the requirements of the Building Code of Australia (BCA) for multi-residential buildings
MRTFC is a certified fire and sound rated timber construction system conforming with the requirements of the Building Code of Australia (BCA) for multi-residential buildings
This offers designers, specifiers, builders, code officials and certifying authorities a guide that demonstrates how timber framed construction can achieve targeted fire and sound performance requirements
Information to give building and construction industry professionals confidence in determining the service life timber in a wide range of applications, from sole plates to suspension bridges
Standard details for common locations where timber sacrificial blocks can be used to form these construction joints in walls and floors for specified Fire Resistance Levels
A series of span tables designed according to the limit state design theory and for wind speeds up to N3 for detached single and two-storey houses.
This guide covers construction of timber stairs with straight flights, with or without risers, for external and internal use and balustrades
Installing solid timber strip flooring over bearers and joists, timber-based sheet flooring products and concrete slabs
The key issues to be considered using external noise using lightweight timber-framed construction
The key issues for assessing moisture exposure and possible rectification procedures
A resource for architectural and interior design professionals offering design, assembly information and technical detail on the major aspects of using timber in interiors
This guide discusses CLT, one of the frequently used massive timber building systems. The guide’s intention is to introduce CLT, providing general product and performance information, design consideration and building processes. The guide is not a design manual, for more detailed design information refer to producers or suppliers of CLT.
This Guide is intended to provide an introduction to the fire safety design of timber buildings in compliance with NCC and is suitable for a broad range of building practitioners including fire
This Technical Design Guide provides information on methods of analysis and supporting data that can be applied to the design of timber structures in Australia if the Performance Solution or DTS pathways are followed. The Guide focuses on methods of analysis and supporting data applicable to timber structures that are of greatest relevance to the Australian building industry and the NCC.
This Performance Solutions guide is unavailable as it is being reviewed and updated. Please check the WoodSolutions newsletter for news about the new guide.
Information to help people and organisations to reduce the risk of fire on construction sites

